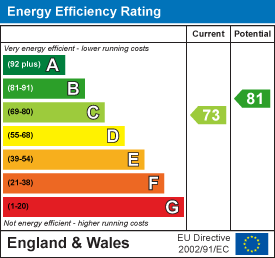
29, Commercial Street
Camborne
Cornwall
TR14 8JX
Rosenannon Road, Illogan Downs
Asking Price £295,000
2 Bedroom Bungalow - Detached
- SPACIOUS DETACHED BUNGALOW
- QUIET CUL DE SAC LOCATION
- PRIVATE SUNNY GARDEN
- DRIVEWAY AND GARAGE
- LARGE LIVING ROOM
- ONE/TWO BEDROOMS
- MODERN SHOWER ROOM
- SOLAR PANELS
- WELL MAINTAINED
- SCAN QR FOR MATERIAL INFORMATION
SPACIOUS DETACHED BUNGALOW IN QUIET CUL DE SAC WITH NO ONWARD CHAIN. SUNNY PRIVATE GARDEN, DRIVEWAY AND GARAGE, ONE/TWO BEDROOMS, LARGE LIVING ROOM, SOLAR PANELS.
PROPERTY DESCRIPTION
Situated in a quiet Cul De Sac in the rural outskirts of Illogan is this spacious detached bungalow offered for sale with no onward chain. The property has been well maintained and enjoys generously proportioned rooms, gas central heating and PV Solar panels benefitting from generous feed-in tariff, currently providing Tax free RPI Indexed returns in excess of £2,000 per annum. The internal accommodation comprises an entrance porch, entrance hall, large living room, dual aspect kitchen/dining room, a large master bedroom, a second bedroom/snug and an impressive modern shower room. Outside, a driveway and attached garage provide parking with a pleasant low maintenance garden to the front whilst the rear enjoys a particularly sunny, enclosed private garden with a patio area, storage sheds and level lawn.
LOCATION
Illogan Downs is a quiet rural area which offers access to local shops, amenities, and is a short drive from the North Cornish coast and on the door step of Tehidy Country Park. Located within the broader Illogan Parish which encompasses a wider area including other villages and sits almost equidistant between the towns of Redruth and Camborne. Both towns offer a wide range of retail and leisure facilities, schools for all ages and sit on the Main A30 and mainline rail way providing transport links through the county and beyond.
ACCOMMODATION IN DETAIL
(All dimensions are approximate and measured by LiDAR)
ENTRANCE
uPVC double glazed door into:
ENTRANCE PORCH
Dual aspect double glazed windows, glazed door into:
ENTRANCE HALL
A welcoming entrance hall with radiator, doors to living room, kitchen, shower room and master bedrooms, loft access hatch with drop down ladder.
LIVING ROOM
An impressive dual aspect living space with plenty of space for a large suite and furnishings, feature fireplace with wood burning stove and slate surround, two radiators, inset lighting, ceiling fan, double glazed window and sliding patio doors to rear garden.
KITCHEN/DINING ROOM
Another spacious, dual aspect room with ample dining space. The kitchen is fitted with a range of matching base and wall units, stone effect work surfaces and tiled splash backs, spaces for dishwasher and even, fitted extractor hood, one and half bowl sink, wood effect flooring, radiator, inset lighting, dual aspect double glazed windows, door into bedroom/snug.
BEDROOM ONE
A large master bedroom with sliding four door fitted wardrobes, inset lighting, radiator,
BEDROOM TWO/SNUG
A dual aspect room with space for single bed, radiator, double glazed windows and double glazed door to rear garden.
SHOWER ROOM
A beautifully appointed three piece shower suite comprising walk-in shower cubicle with rainfall style shower head, W.C and hand basin with fitted unit and counter top, chrome effect heated towel rail, wall mounted mirrored cabinet, tiled floor and walls, obscure double glazed window, airing cupboard housing 'Baxi' combination boiler and space for washing machine.
OUTSIDE
The property is approached over a driveway in front of an attached single garage with a low maintenance gravelled area and pedestrian gates to either side leading into the rear. The rear garden is south facing enjoying all day sun with the main garden area laid to lawn with mature planted borders and block wall boundaries. The sliding patio doors from the living room open onto a private paved patio area where you will find a useful tool shed, and garden store, log store and a pedestrian door into the garage. The garage benefits from power , light and an electric roller door.
DIRECTIONS
From Park Bottom stores on your left hand side continue along Illogan Downs for approximately 1/4 mile taking the right turn into Essex Drive. Bear right onto Rosenannon Road where the bungalow can be found towards the end of the Cul De Sac on your right hand side.
MATERIAL INFORMATION
Council Tax band: C
Tenure: Freehold
Property type: Bungalow
Property construction: Standard undefined construction
Energy Performance rating: Survey Instructed
Electricity supply: Mains electricity
Solar Panels: Yes
Other electricity sources: No
Water supply: Mains water supply
Sewerage: Mains
Heating: Mains gas-powered central heating is installed.
Heating features: Double glazing and Wood burner
Broadband: FTTC (Fibre to the Cabinet)
Mobile coverage: O2 - Good, Vodafone - Good, Three - Good, EE - Great
Parking: Garage and Driveway
Building safety issues: No
Restrictions - Listed Building: No
Restrictions - Conservation Area: No
Restrictions - Tree Preservation Orders: None
Public right of way: No
Long-term area flood risk: No
Historical flooding: No
Flood defences: No
Coastal erosion risk: No
Planning permission issues: No
Accessibility and adaptations: Level access shower
Coal mining area: No
Non-coal mining area: Yes
All information is provided without warranty. Contains HM Land Registry data © Crown copyright and database right 2021. This data is licensed under the Open Government Licence v3.0.
The information contained is intended to help you decide whether the property is suitable for you. You should verify any answers which are important to you with your property lawyer or surveyor or ask for quotes from the appropriate trade experts: builder, plumber, electrician, damp, and timber expert.
Energy Efficiency and Environmental Impact

Although these particulars are thought to be materially correct their accuracy cannot be guaranteed and they do not form part of any contract.
Property data and search facilities supplied by www.vebra.com



















