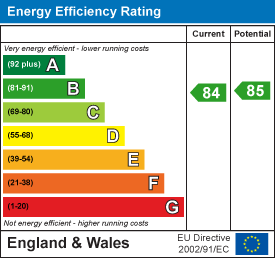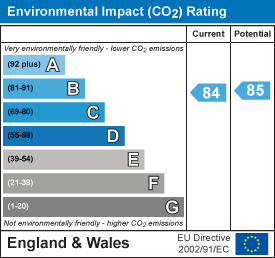.png)
122a Baddeley Green Lane
Stoke
ST2 7HA
Burtree Drive, Norton Heights
£195,000 Sold (STC)
3 Bedroom House - Townhouse
- IMMACULATELY PRESENTED TOWN HOUSE PROPERTY
- SPACIOUS LOUNGE WITH FEATURE FIREPLACE
- CONSERVATORY/DINING AREA
- MODERN FITTED KITCHEN WITH INTEGRATED APPLIANCES
- THREE DOUBLE BEDROOMS
- FAMILY BATHROOM
- EN-SUITE & CLOAKROOM
- ALLOCATED PARKING
- LANDSCAPED REAR GARDEN
- FREEHOLD PROPERTY
Like any great tasting cake it has to be made up of three elements, the base, the filling and the topping. Well when you see this immaculate three storey town house on Burtree Drive you will be dying to sample a slice. The base offers a large lounge, conservatory, modern fitted kitchen and cloakroom. The beautiful filling is made up of three double bedrooms, family bathroom and en-suite. And that ever so sweet topping that brings the recipe together is made up of a fully enclosed landscaped garden, allocated parking and positioned in one of the areas most popular estates, Norton Heights. Now I have your mouth watering with excitement, why don't you come and sample it for yourself!!! Call today to book a viewing.
GROUND FLOOR
Entrance Hall
The property had a double glazed door to the front aspect. Radiator. Stairs to first floor.
Cloakroom
1.91 x 0.92 (6'3" x 3'0")Low level W.C and wash hand basin with tiled splash back. Extractor fan and radiator.
Kitchen
3.31 x 1.95 (10'10" x 6'4")A double glazed window overlooks the front aspect. Fitted with a range of wall and base storage units with inset stainless steel sink unit and side drainer. Coordinating work surface areas and partly tiled walls. Integrated appliances include electric oven with gas hob and cooker hood above, fridge/freezer and dishwasher. Plumbing for a washing machine. Wall mounted central heating boiler. Radiator.
Lounge
4.79 x 4.12 (15'8" x 13'6")Double patio doors lead into the conservatory. Large under stairs storage cupboard. Electric feature fireplace and two radiators.
Conservatory
3.29 x 2.91 (10'9" x 9'6")A UPVC double glazed conservatory with doors leading out onto the rear garden. Space for table and chairs.
FIRST FLOOR
First Floor Landing
Radiator. Stairs leading to the second floor.
Bedroom Two
3.49 x 3.28 (11'5" x 10'9")Two double glazed windows overlook the rear aspect. Fitted wardrobes with sliding mirrored doors. Television point. Radiator.
Bedroom Three
4.11 x 2.76 (13'5" x 9'0")Two double glazed windows overlook the front aspect. Radiator.
Bathroom
1.99 x 1.97 (6'6" x 6'5")Fitted with a suite comprising panelled bath, low level W.C and wash hand basin. Fully tiled walls. Extractor fan, shaver point and radiator.
SECOND FLOOR
Second Floor Landing
Velux window to the rear. Storage cupboard housing hot water cylinder and access to eaves storage.
Bedroom One
3.86 x 3.09 (12'7" x 10'1")A double glazed window overlooks the front aspect. Fitted wardrobe. Radiator.
En-Suite
1.69 x 1.62 (5'6" x 5'3")A double glazed Velux window overlooks the rear. Fitted with a shower unit, low level W.C and wash hand basin. Partly tiled walls, extractor fan and shaver point. Radiator.
EXTERIOR
To the rear the garden is fully enclosed by panelled fencing and an access gate leading to the parking area. The garden has a decked seating area and slated borders. Garden shed.
Parking
There are two allocated parking spaces to the rear of the property.
Energy Efficiency and Environmental Impact


Although these particulars are thought to be materially correct their accuracy cannot be guaranteed and they do not form part of any contract.
Property data and search facilities supplied by www.vebra.com





















