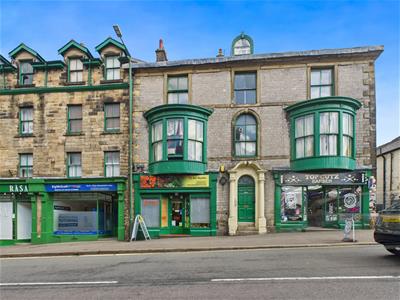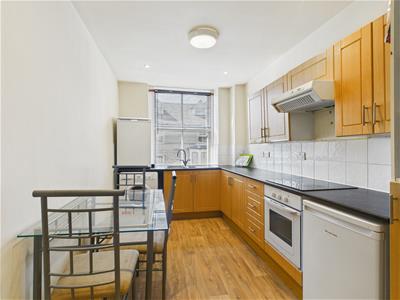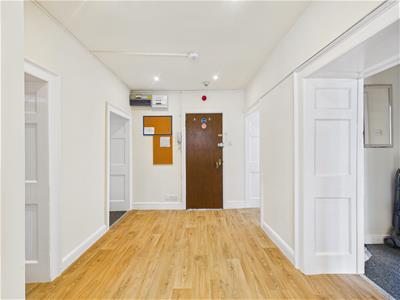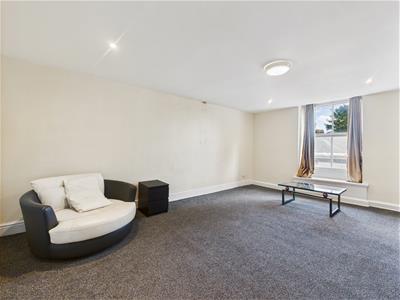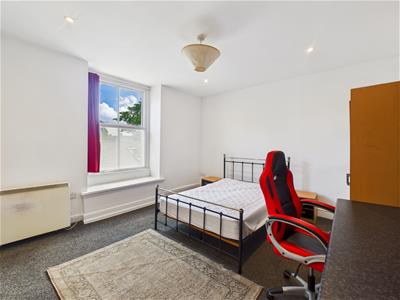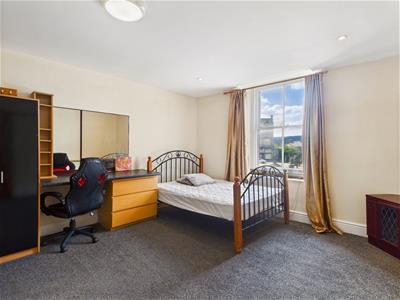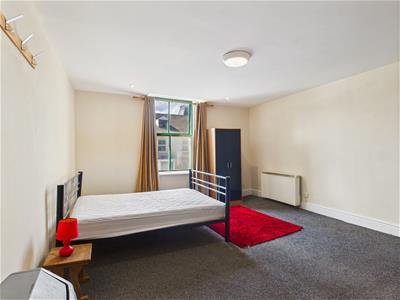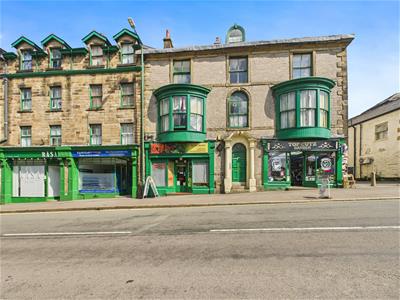Terrace Road, Buxton
Asking Price £175,000
3 Bedroom Apartment - Conversion
A second floor apartment conveniently situated for the Market Place and Buxton's town centre. The accommodation briefly consists of a good sized dining kitchen, lounge and three double bedrooms with a master bathroom and separate cloakroom with low-level w.c. 2 Buxton House is within easy walking distance of the Market Place, Higher Buxton, Spring Gardens, The Pavilion Gardens and Buxton Opera House. A viewing is highly recommended.
DIRECTIONS:
From our Buxton office, turn left and proceed up Terrace Road and before reaching the Market Place, Buxton House will be found on the left hand side.
GROUND FLOOR
Communal Entrance Hall
SECOND FLOOR
Dining Kitchen
6.88m x 2.36m (22'7" x 7'9")Fitted with good quality range of base and eye level units and working surfaces incorporating a 1 1/2 bowl stainless steel single drainer sink unit with tiled splash back. Integrated oven and four ring ceramic hob with extractor fan over, space for a larder fridge and space and plumbing for a washing machine.
Lounge
5.82m x 4.14m (19'1" x 13'7")With electric night storage heater and sash window to rear.
Bedroom One
5.16m x 4.11m (16'11" x 13'6")With electric night storage heater and sash window to rear.
Bedroom Two
4.06m x 3.81m (13'4" x 12'6")With electric night storage heater and sash window to front. Built-in base and eye level units incorporating a stainless steel sink unit.
Bedroom Three
4.17m x 3.63m (13'8" x 11'11")With electric night storage heater, vanity washbasin and window to rear.
Inner Hallway
1.42m x 0.99m (4'8" x 3'3")
Cloakroom
1.42m x 1.40m (4'8" x 4'7")With low-level w.c., pedestal washbasin, half tiled walls, extractor fan and window.
Inner Hallway
1.35m x 1.04m (4'5" x 3'5")
Bathroom
2.97m x 1.75m (9'9" x 5'9")Fitted with a panelled bath with shower over and shower curtain, low-level w.c. and pedestal washbasin. Part tiled walls, extractor fan, stainless steel heated towel rail and frosted window.
Energy Efficiency and Environmental Impact
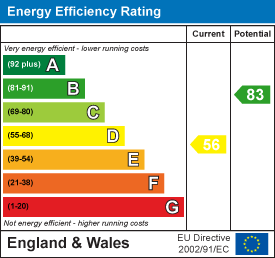
Although these particulars are thought to be materially correct their accuracy cannot be guaranteed and they do not form part of any contract.
Property data and search facilities supplied by www.vebra.com

