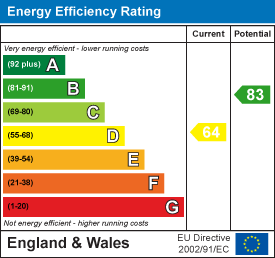.png)
11 Meliden Road
Prestatyn
Denbighshire
LL19 9SB
Lon Cynan, Prestatyn
Price £145,000
2 Bedroom House - Semi-Detached
- Two Bedroom Semi Detached House
- Off-Road Parking
- Internal Viewing Highly Recommended
- Perfect for a First Time Buyer
- Investment Opportunity
- Close to All Local Amenities
- Short Walk to the Seaside Promenade
- EPC Rating - D 64
- Tenure - Freehold
- Council Tax Band - B
This delightful semi-detached house presents an excellent opportunity for first-time buyers and investors alike. The property boasts two well-proportioned bedrooms, making it ideal for small families or those seeking to get onto the property ladder! Whilst ensuring practicality for everyday living the property also has the potential for personalisation and modernisation to suit your tastes.
One of the standout features of this home is the ample parking space available for three vehicles, a rare find in many properties today. The location is particularly advantageous, as it is situated close to a variety of amenities, including shops, schools, and recreational facilities, making daily life both convenient and enjoyable. We highly recommend viewing this property to fully appreciate its potential and the lifestyle it offers. Whether you are looking to make your first step onto the property ladder or seeking a promising investment opportunity, this semi-detached house in Prestatyn is not to be missed.
Accommodation
via a uPVC double glazed obscure door with obscure glazed panelling, leading into the;
Lounge
4.79m x 3.66m (15'8" x 12'0")Having lighting, power points, radiator, electric fireplace with complementary surround and hearth, uPVC double glazed window onto the front elevation and a door into the;
Inner Hall
Having lighting, power, stairs to the first floor landing and door off into the;
Kitchen/Diner
3.62m x 2.91m (11'10" x 9'6")Comprising of wall, drawer and base units with worktops over, space for dining, void for a freestanding cooker with extractor fan above, space for a free standing fridge/freezer, wall mounted boiler, stainless steel sink and drainer with mixer tap over, void for washing machine, lighting, power points, cupboard under the stairs for storage, uPVC double glazed window onto the rear and a door into the;
Utility / Porch
Having lighting, uPVC double glazing and a uPVC door giving access to the rear garden.
Stairs to the First Floor Landing
Having lighting, store cupboard and doors off.
Bathroom
1.95m x 1.87m (6'4" x 6'1")Comprising low flush WC., hand-wash basin with stainless steel taps over, bath with taps over and a wall mounted shower head, lighting, radiator, fully tiled walls and uPVC double glazed obscure window onto the side elevation.
Bedroom One
3.13m x 2.74m (10'3" x 8'11")Having lighting, power points, radiator, alcove with sliding door ideal for wardrobe use and two uPVC double glazed windows onto the rear elevation.
Bedroom Two
3.68m x 2.81m (12'0" x 9'2")Having lighting, power points, radiator, store cupboard and a uPVC double glazed window onto the front elevation.
Garage
6.26m x 2.85m (20'6" x 9'4")Having timber door to the front, lighting and power. Being great for extra storage of housing a vehicle.
Outside
The property is approached via a concreted driveway providing ample space for off-road parking and leading up to the accommodation. There is also a timber gate providing access to the rear.
The rear garden enjoys a sunny aspect all day long, benefitting from housing a good sized garage and having the bonus of a paved patio area and areas that are laid to lawn. Being bound by timber fencing and ideal for alfresco dining or entertaining guests!
Energy Efficiency and Environmental Impact

Although these particulars are thought to be materially correct their accuracy cannot be guaranteed and they do not form part of any contract.
Property data and search facilities supplied by www.vebra.com











