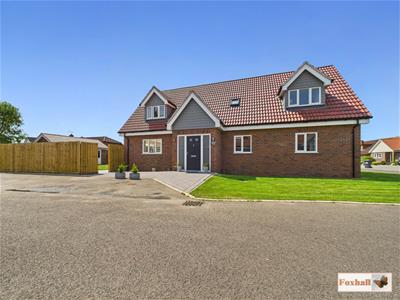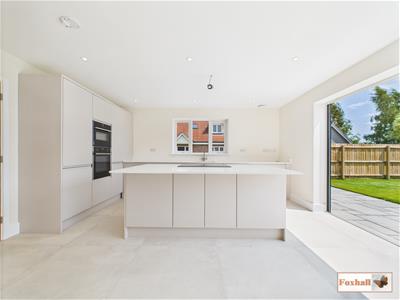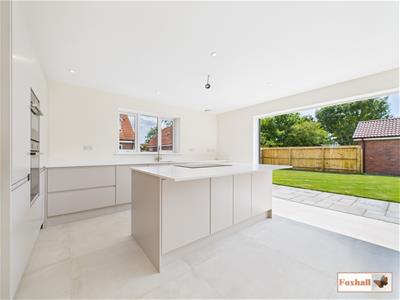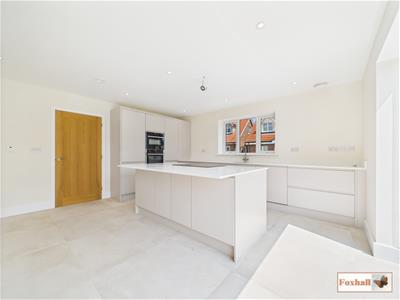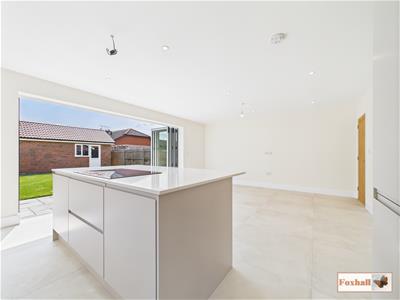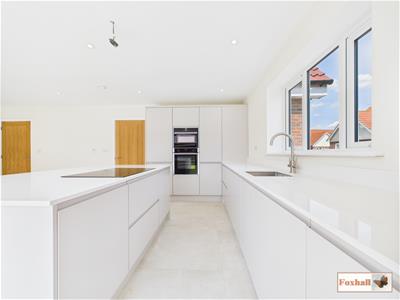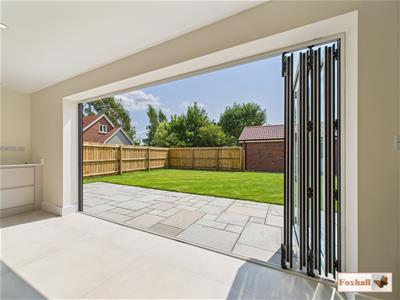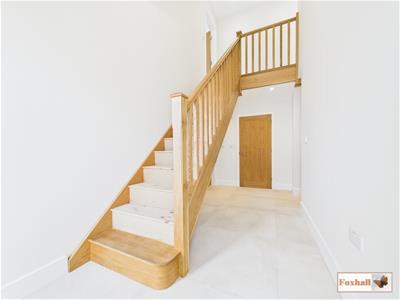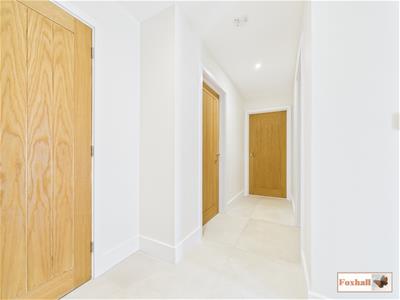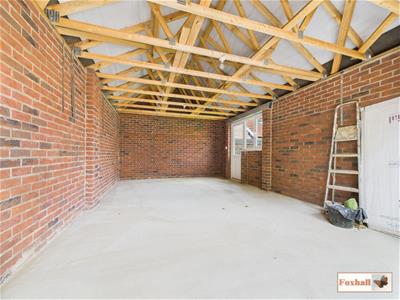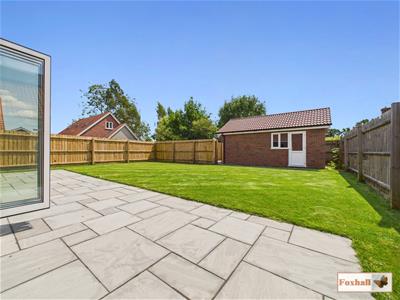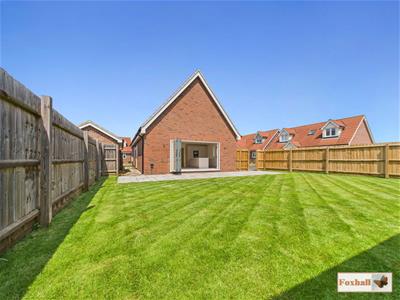Foxhall Estate Agents
625 Foxhall Road
Ipswich
Suffolk
IP3 8ND
Emerald Close, Kesgrave, Ipswich
Offers over £550,000 Sold (STC)
4 Bedroom Chalet - Detached
- BRAND NEW BUILD - UNDER 10 YEAR GUARANTEE WITH GROUND FLOOR UNDER FLOOR HEATING
- KITCHEN / DINING ROOM WITH BI-FOLDING DOORS
- LARGE LOUNGE
- SNUG / OFFICE WITH AN ADDITIONAL FIRST FLOOR STUDY
- DETACHED GARAGE WITH FOB OPENING DOOR
- WELCOMING ENTRANCE HALL
- OAK FINISH WITH STAIRCASE AND DOORS
- EN-SUITE SHOWER ROOM, CLOAKROOM W.C. AND FAMILY BATHROOM
- POPULAR KESGRAVE POSITION
- FREEHOLD - COUNCIL TAX BAND - NEW BUILD NOT RATED
BRAND NEW BUILD - UNDER 10 YEAR GUARANTEE WITH GROUND FLOOR UNDER FLOOR HEATING - KITCHEN / DINING ROOM WITH BI-FOLDING DOORS - LARGE LOUNGE - SNUG / OFFICE WITH AN ADDITIONAL FIRST FLOOR STUDY - DETACHED GARAGE WITH FOB OPENING DOOR - WELCOMING ENTRANCE HALL - OAK FINISH WITH STAIRCASE AND DOORS - EN-SUITE SHOWER ROOM, CLOAKROOM W.C. AND FAMILY BATHROOM - POPULAR KESGRAVE POSITION.
***Foxhall Estate Agents*** are delighted to offer for sale this brand new built four bedroomed detached chalet style bungalow, nestled in a quiet new cul-de-sac in the popular location of Kesgrave.
The property boasts a large modern fitted kitchen / diner with appliances and an island finished off with bi-folding doors, large lounge, study, cloakroom W.C., welcoming entrance hall, ground floor bedroom, three first floor bedrooms one housing an en-suite, family bathroom, utility room, fully enclosed rear garden, detached garage with electric fob entry door and off road parking via a driveway.
Other benefits include a 10 year guarantee on the boiler, a 10 year ICW Build guarantee on the property, finished off with some lovely touches including quartz worktops, oak doors and an oak staircase.
Kesgrave offers plenty of local amenities including supermarkets, local shops, good school catchment (subject to availability), local bus routes to Ipswich's town centre and Martlesham and easy access to the A12/A14.
In a valuer's opinion this is a immaculately finished new build and an early internal viewing is highly advised to avoid disappointment.
Front Garden
Mostly laid to lawn with shingle borders around the property, block paved pathway leading to the front door and to the side gate into the rear garden with access to your garage via a drop curb and block paved driveway giving you another gate accessing the rear garden.
Entrance Hallway
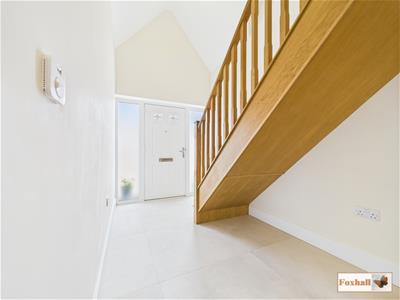 Entry via a door facing the front with two double glazed obscure windows facing the front, access to the stairs via an oak staircase, tiled flooring, spotlights and doors to the lounge, bedroom four, snug / office, downstairs W.C. and the kitchen / dining room.
Entry via a door facing the front with two double glazed obscure windows facing the front, access to the stairs via an oak staircase, tiled flooring, spotlights and doors to the lounge, bedroom four, snug / office, downstairs W.C. and the kitchen / dining room.
Lounge
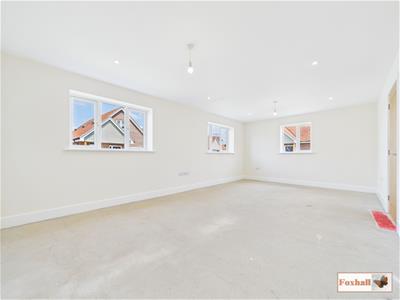 6.58m x 3.84m (21'7" x 12'7")Two double glazed windows facing the side, double glazed window facing the front, spotlights, wall mounted Heatmiser to control the heating and a door to the kitchen / diner.
6.58m x 3.84m (21'7" x 12'7")Two double glazed windows facing the side, double glazed window facing the front, spotlights, wall mounted Heatmiser to control the heating and a door to the kitchen / diner.
Kitchen / Dining Room
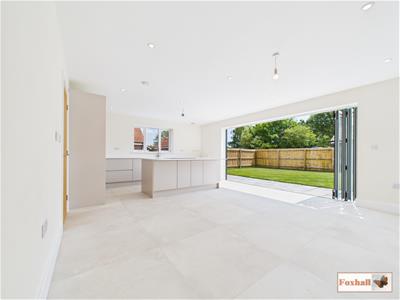 6.63m x 4.65m (21'9" x 15'3")Double glazed window facing the front, bi-folding doors facing the rear leading out to the garden, spotlights, wall mounted Heatmiser to control the temperature, ceiling mounted extractor fan (as you can see there is a wire above the induction hob this is for an extractor to be fitted) Base fitted units with cupboards and drawers. Roll-top quartz worksurfaces, 1 1/2 stainless steel sink bowl and drainer unit inset into the quartz worktops, integrated dishwasher, built-in NEFF oven, built-in NEFF microwave oven, integrated fridge, integrated freezer, kitchen island which houses a five ring induction hob filled with cupboards and a breakfast bar that sits three comfortably, tiled flooring and a door to the utility room.
6.63m x 4.65m (21'9" x 15'3")Double glazed window facing the front, bi-folding doors facing the rear leading out to the garden, spotlights, wall mounted Heatmiser to control the temperature, ceiling mounted extractor fan (as you can see there is a wire above the induction hob this is for an extractor to be fitted) Base fitted units with cupboards and drawers. Roll-top quartz worksurfaces, 1 1/2 stainless steel sink bowl and drainer unit inset into the quartz worktops, integrated dishwasher, built-in NEFF oven, built-in NEFF microwave oven, integrated fridge, integrated freezer, kitchen island which houses a five ring induction hob filled with cupboards and a breakfast bar that sits three comfortably, tiled flooring and a door to the utility room.
Utility Room
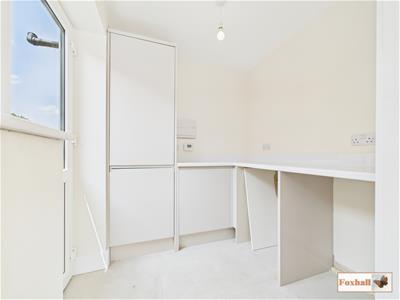 1.96m x 1.91m (6'5" x 6'3")Double glazed window facing the side, double glazed UPVC door facing the side going out to the side of the property, ceiling mounted extractor fan, spotlights, wall mounted Viessmann boiler in a cupboard which has a 10 year guarantee, roll-top quartz worksurfaces, space and plumbing for a washing machine, space for a tumble dryer, access to the fuse box, hot water Honeywell home system, wall mounted Heatmiser to control the temperature with tiled flooring.
1.96m x 1.91m (6'5" x 6'3")Double glazed window facing the side, double glazed UPVC door facing the side going out to the side of the property, ceiling mounted extractor fan, spotlights, wall mounted Viessmann boiler in a cupboard which has a 10 year guarantee, roll-top quartz worksurfaces, space and plumbing for a washing machine, space for a tumble dryer, access to the fuse box, hot water Honeywell home system, wall mounted Heatmiser to control the temperature with tiled flooring.
Snug / Office
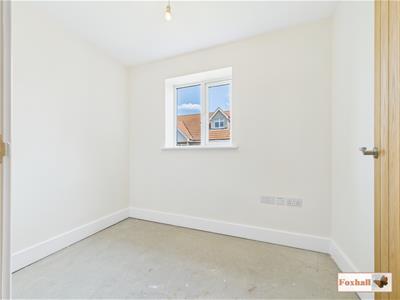 2.62m x 1.80m (8'7" x 5'11")Double glazed window facing the front, wall mounted Heatmiser to control the temperature.
2.62m x 1.80m (8'7" x 5'11")Double glazed window facing the front, wall mounted Heatmiser to control the temperature.
Bedroom Four
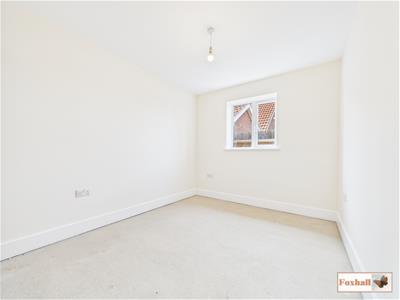 3.48m x 2.59m (11'5" x 8'6")Double glazed window facing the side and a Heatmiser thermostat control.
3.48m x 2.59m (11'5" x 8'6")Double glazed window facing the side and a Heatmiser thermostat control.
Downstairs W.C.
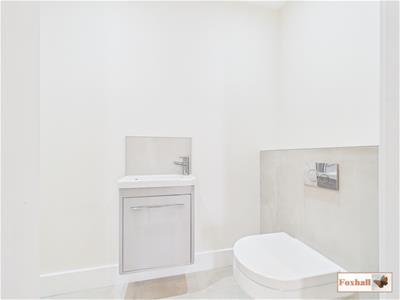 1.78m x 0.99m (5'10" x 3'3")Spotlights, extractor fan, vanity unit with a low flush W.C., wall mounted vanity wash hand basin with a mixer tap, tiled splash-back and tiled flooring.
1.78m x 0.99m (5'10" x 3'3")Spotlights, extractor fan, vanity unit with a low flush W.C., wall mounted vanity wash hand basin with a mixer tap, tiled splash-back and tiled flooring.
Landing
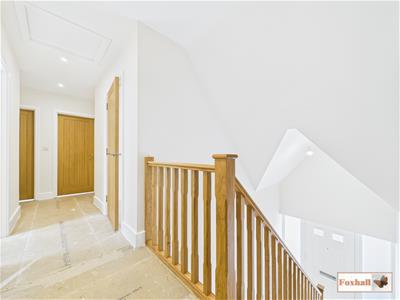 Access to the loft , oak finish balustrade, doors to bedrooms one, two, three, family bathroom and the study.
Access to the loft , oak finish balustrade, doors to bedrooms one, two, three, family bathroom and the study.
Bedroom One
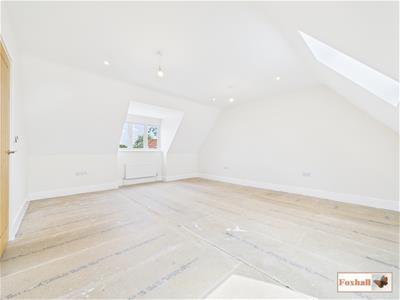 5.18m x 4.62m (17'0" x 15'2")Double glazed window facing the front, Velux skylight, radiator, spotlights and door to en-suite shower room.
5.18m x 4.62m (17'0" x 15'2")Double glazed window facing the front, Velux skylight, radiator, spotlights and door to en-suite shower room.
En-Suite
 2.06m x 1.70m (6'9" x 5'7")Double glazed Velux skylight, low flush W.C., vanity wash hand basin with a mixer tap, corner shower unit with a waterfall shower head, stainless steel heated towel rail, shaver point, tiled splash-back and flooring, spotlights and an extractor fan.
2.06m x 1.70m (6'9" x 5'7")Double glazed Velux skylight, low flush W.C., vanity wash hand basin with a mixer tap, corner shower unit with a waterfall shower head, stainless steel heated towel rail, shaver point, tiled splash-back and flooring, spotlights and an extractor fan.
Study
Double glazed Velux skylight, spotlights and a radiator
Bedroom Two
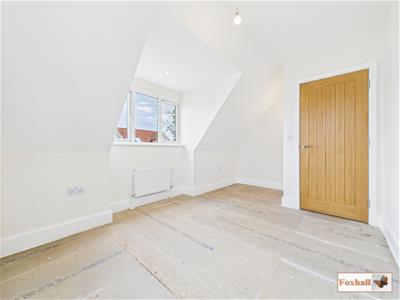 4.47m x 2.64m (14'8" x 8'8")Double glazed window facing the front, spotlights and a radiator.
4.47m x 2.64m (14'8" x 8'8")Double glazed window facing the front, spotlights and a radiator.
Bedroom Three
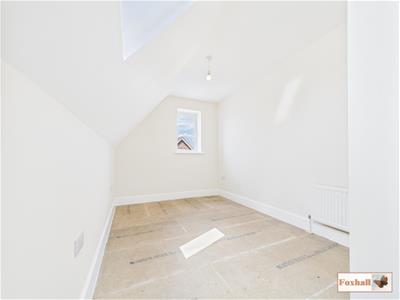 4.39m x 2.44m (14'5" x 8'0")Double glazed Velux skylight, window facing the side and a radiator.
4.39m x 2.44m (14'5" x 8'0")Double glazed Velux skylight, window facing the side and a radiator.
Family Bathroom
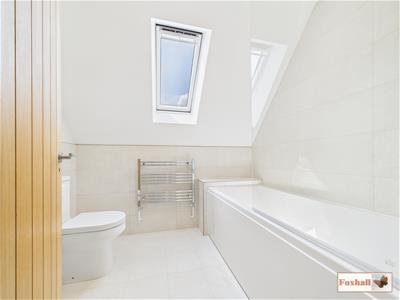 2.36m x 2.06m (7'9" x 6'9")Double glazed Velux skylight, panel bath with mixer taps and a shower attachment over with a waterfall shower head, stainless steel heated towel rail, low flush W.C., vanity wash hand basin with a mixer tap, shaver point, half tiled walls and tiled flooring.
2.36m x 2.06m (7'9" x 6'9")Double glazed Velux skylight, panel bath with mixer taps and a shower attachment over with a waterfall shower head, stainless steel heated towel rail, low flush W.C., vanity wash hand basin with a mixer tap, shaver point, half tiled walls and tiled flooring.
Rear Garden
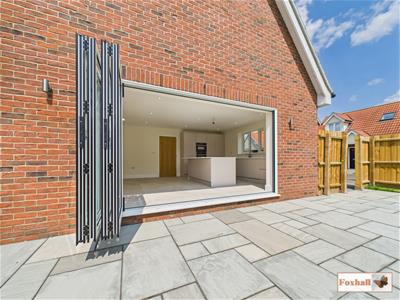 Fully enclosed south facing rear garden enclosed via panel fencing with outside lighting and power, large patio area with access around both sides of the property, stone shingle, mostly laid to lawn with a gate to the side of the property and at the rear leading to the garage.
Fully enclosed south facing rear garden enclosed via panel fencing with outside lighting and power, large patio area with access around both sides of the property, stone shingle, mostly laid to lawn with a gate to the side of the property and at the rear leading to the garage.
Garage
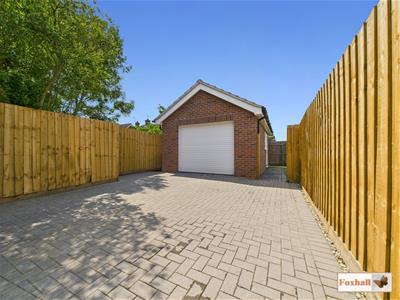 6.27m x 4.01m (20'7" x 13'2")Detached garage with entry via a fob electric door, double glazed UPVC door facing the side going out into the rear garden with power and lighting and with a pitched roof giving you access to some storage.
6.27m x 4.01m (20'7" x 13'2")Detached garage with entry via a fob electric door, double glazed UPVC door facing the side going out into the rear garden with power and lighting and with a pitched roof giving you access to some storage.
Agents Notes
Tenure - Freehold
Council Tax Band - New Build Council Tax Band Not Available Yet
10 year ICW Build Guarantee on the property
10 year guarantee on the boiler
Energy Efficiency and Environmental Impact

Although these particulars are thought to be materially correct their accuracy cannot be guaranteed and they do not form part of any contract.
Property data and search facilities supplied by www.vebra.com
