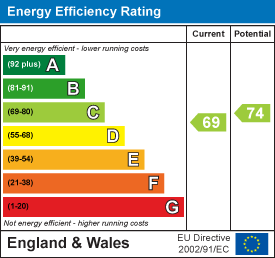.png)
Charles Louis Homes Ltd
4 Bolton Street
Ramsbottom
Bury
BL0 9HQ
Cherry Tree Way, Rossendale
£445,750 Sold (STC)
4 Bedroom House
- Four-bedroom detached home in a quiet cul-de-sac backing onto Rossendale Golf Course
- Uninterrupted rear views and complete privacy with no overlooking neighbours
- Spacious open-plan lounge, dining area, and modern breakfast kitchen
- Thoughtfully designed living space ideal for modern family life and entertaining
- Generous master bedroom with ensuite and three further well-proportioned bedrooms
- Landscaped rear garden with elevated views and integral garage with driveway parking
- Located in sought-after Helmshore with access to excellent schools and local amenities
- Tenure - Freehold, Council Tax - Rossendale band D, EPC rated C
65 Cherry Tree Way is a beautifully presented four-bedroom detached home, ideally positioned at the rear of a quiet cul-de-sac and backing directly onto Rossendale Golf Course. This rare setting provides a high degree of privacy with no rear neighbours and uninterrupted views across the fairways, creating a peaceful and scenic backdrop.
The property offers spacious and versatile accommodation throughout, including a large open-plan lounge, dining area, and fitted breakfast kitchen. Upstairs, there are four well-proportioned bedrooms, including a generous master with ensuite, and a modern family bathroom.
Externally, the home features a well-maintained garden that takes full advantage of its elevated position and golf course outlook, as well as a driveway and integral garage for off-road parking.
Located in the sought-after Helmshore area, this property enjoys excellent access to local amenities, countryside walks, and reputable schools such as Helmshore Primary and Haslingden High School. With its generous living space, quiet position, and stunning views, 65 Cherry Tree Way is a superb opportunity for families looking to enjoy both comfort and setting.
Entrance Hallway
1.24m x 4.83m (4'1 x 15'10)A front facing UPVC entrance door opens into the entrance hallway, and side facing UPVC window..
Living Room
4.01m x 4.98m (13'2 x 16'4)With a front facing UPVC window, inset ceiling spot lights, feature living flame fireplace, radiator, TV point, power points, and double doors leading into the dining room and door leading to the kitchen diner.
Dining Room
2.54m x 4.17m (8'4 x 13'8)With rear facing UPVC window overlooking the rear garden, wall mounted lights, radiator and power points. Sliding patio doors leading to the conservatory
Kitchen Diner
5.11m x 3.20m (16'9 x 10'6)With a rear facing UPVC window, wood effect laminate flooring, radiator, power points, a range of wall and base units with contrasting work surfaces, inset sink and drainer unit, inset spotlights, built in double oven, gas hob with extractor hood, integrated dishwater, integrated fridge, and a sliding UPVC door to the conservatory.
Conservatory
5.38m x 3.18m (17'8 x 10'5)With rear facing UPVC patio doors overlooking the rear garden, tiled flooring with electric underfloor heating, wall lights and power points.
Downstairs WC
1.47m x 0.94m (4'10 x 3'1)Fully tiled with a WC and hand wash basin
First Floor Landing
1.83m x 2.36m (6 x 7'9)With a centre ceiling light, access to four bedrooms, bathroom and loft.
Bedroom One
4.70m x 2.41m (15'5 x 7'11)With two front facing UPVC window, inset ceiling spot lights, radiator, and power points. Access to the en-suite
En-suite
2.46m x 1.12m (8'1 x 3'8)Fully tiled with a rear facing opaque UPVC window, tiled flooring, heated towel rail, walk in shower cubicle with mains fed shower, low flush WC, and a hand wash basin with vanity unit.
Bedroom Two
3.02m x 3.99m (9'11 x 13'1)With a front facing UPVC window, inset ceiling spot lights, radiator and power points.
Bedroom Three
3.02m x 3.23m (9'11 x 10'7)With a rear facing UPVC window, radiator, power points, and a centre ceiling light.
Bedroom Four
2.46m x 3.53m (8'1 x 11'7)With a rear facing UPVC window, fitted shelving unit, radiator, and a centre ceiling light.
Bathroom
2.49m x 1.60m (8'2 x 5'3)Fully tiled with a rear facing opaque UPVC window, tiled flooring, chrome heated towel rail, panel enclosed bath with thermostatic mains fed shower above, low flush WC, and a hand wash basin with vanity unit.
Rear Garden
An enclosed and private rear garden, mainly laid to lawn with plant and shrub borders, patio area, and water supply, with gate leading to the stream and nearby golf course.
Front Garden and Driveway
Mainly laid to lawn, block paved driveway, offering ample parking and pathway to front door.
Garage
6.25m x 2.72m (20'6 x 8'11)
Energy Efficiency and Environmental Impact

Although these particulars are thought to be materially correct their accuracy cannot be guaranteed and they do not form part of any contract.
Property data and search facilities supplied by www.vebra.com









































