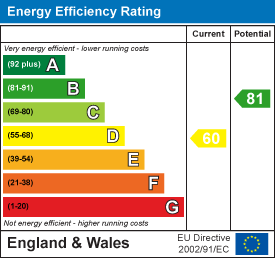Latcham Dowling
Tel: 01480 775900
Suite 11-12 The Knowledge Centre
Wyboston Lakes
Wyboston
Bedfordshire
MK44 3BA
Green Acres, Gamlingay, Sandy
£350,000 Sold (STC)
4 Bedroom House
- Sought after location
- West facing rear garden
- Four bedrooms
- Gas radiator heating
- Double width driveway
- Garage
- Well presented
- Close to countryside
- Comberton catchment area
Latcham Dowling are delighted to offer for sale this well presented Four bedroomed home situated in the highly sought after Green Acres area of Gamlingay.
The home offers great space with a good sized lounge leading to a dining area with patio doors to the rear garden. The kitchen is off the dining area and is located at the rear of the property. Off the kitchen you have the rear lobby that is a useful space and gives direct access to both the garage and rear garden.
Upstairs you have a spacious landing that has access to the loft space via a loft ladder. The loft also houses the gas combi boiler. Bedroom one is a good double with and extensive range of fitted wardrobes. Bedroom two is located to the rear and has views to open countryside. Bedroom three is located to the front and is also a double bedroom. Bedroom four is a single bedroom or could be used as an office for those who work from home. A good sized family bathroom completes the upstairs accommodation.
The rear garden is very attractive and being West facing is a sun trap. You are close to open countryside and it exudes peace and quiet.
A real bonus is not only the fact that you have side by side parking to a private driveway with a wall mounted EV charger but there is a garage too.
The village itself has great amenities all within walking distance. The eco hub, is home to the library and runs various groups. Local shops, a Chinese and Indian takeaway, pub and café are also some of the things Gamlingay has to offer. You can find a recreation ground with children’s playground as well as a skate park. A community gym is in the village primary school and provides the opportunity for health and fitness. Gamlingay Village Primary is also just a short walk away.
The property is also within the Comberton school catchment making it a highly desirable location.
A viewing of this property is highly recommended.
Entrance
Via double glazed door to entrance porch.
Entrance Porch
Tiled flooring. Vertical mounted radiator. Timber doors to W.C and Lounge.
W.C
Double glazed window to front aspect. Heated chrome towel rail. Tiled flooring. W.C with enclosed cistern. Washbasin with storage under.
Lounge
4.19m x 3.51m (13'9 x 11'6)Double glazed window to front aspect. Vertically mounted radiator. Fireplace housing electric flame effect fireplace. Oak flooring. Dog leg staircase to fireplace. Opening to dining room.
Dining Room
3.25m x 2.95m (10'8 x 9'8)Double glazed patio doors to rear aspect. Radiator. Oak flooring. Half height stable style door to kitchen.
Kitchen
2.95m x 2.67m (9'8 x 8'9)Double glazed window to rear aspect. Half glazed door to rear lobby. Fitted kitchen with a range of base and eye level units with worktops over. Inset sink drainer with mixer taps. Cooker with double oven and four ring hob over and extractor hood.. Dishwasher. Space for washing machine. Tiled flooring. Quarry tiled flooring.
Rear Lobby
Door to garage. Door to rear garden. Recess storage area.
First Floor
Landing
Doors to all first floor accommodation. Access to loft space with loft ladder and housing gas combi boiler.
Bedroom One
3.38m x 3.15m (11'1 x 10'4)Double glazed window to front aspect. Radiator. Range of fitted wardrobes with hanging space and shelving. Oak flooring.
Bedroom Two
3.71m max x 3.10m (12'2 max x 10'2)Double glazed window to rear aspect. Radiator. Oak flooring.
Bedroom Three
3.40m x 2.54m (11'2 x 8'4)Double glazed window to front aspect. Radiator. Oak flooring.
Bedroom Four
2.18m x 1.91m (7'2 x 6'3)Double glazed window to rear aspect. Radiator. Box window bench seat with storage under. Oak flooring.
Bathroom
Double glazed window to rear aspect. Radiator. Tiled flooring. P shaped bath with shower screen and shower over. Washbasin with storage under. W.C with storage under.
Outside
Rear Garden
Attractive West facing rear garden. Patio area that extends to a lawned area with shingle pathway down the centre that in turn leads to a second patio area to the rear of the garden that also houses a timber shed. Outside light.
Front Garden
Tarmac driveway with lawned area to the side with flower and shrubs.
Garage
5.08m x 2.77m (16'8 x 9'1)Power and lighting with up and over door with personal door to rear lobby.
Driveway
Laid to tarmac with side by side parking for two cars. Wall mounted EV charger.
Energy Efficiency and Environmental Impact

Although these particulars are thought to be materially correct their accuracy cannot be guaranteed and they do not form part of any contract.
Property data and search facilities supplied by www.vebra.com




















