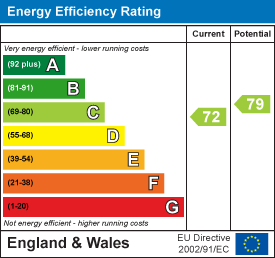Property House, Lister Lane
Halifax
HX1 5AS
Three Gables, Carr House Road, Shelf, HX3 7QY
Offers Over £500,000
4 Bedroom House - Detached
- Council Tax Band D, Calderdale
- EPC rating: 72 (C)
- Tenure: Freehold
- Detached 4 Bed Family Home
- Beautifully Presented Accommodation
- Enclosed Rear Garden
Occupying an elevated positioned in the sought-after village location of Shelf, and offering the added benefit of no onward chain, Three Gables is a spacious stone-built detached family home which has been recently extended, reconfigured and renovated by the current owners and offers beautifully presented accommodation over two floors. The property benefits from a full security system and CCTV with mobile phone access.
Location
Three Gables is set just off Carr House Road in Shelf, well-connected to local amenities. The village itself boasts a friendly community atmosphere, a variety of shops and eateries, and excellent transport links to Halifax, Bradford, and Leeds. For families, Shelf is particularly attractive due to its proximity to a number of highly regarded schools, including Shelf Junior and Infant School, St Michael and All Angels Primary School, and Hipperholme Grammar School, all within a short drive. There are also several local nurseries and childcare providers, as well as beautiful parks and woodland walks nearby for weekend adventures.
Accommodation
Access is gained into the welcoming entrance hallway, benefitting from built-in cloaks and understairs storage, and a cloakroom with a w/c and wash-hand basin. An open staircase with glass balustrade rises to the first floor. The first door to your right takes you through to the beautifully presented lounge, with a large bay window to the front elevation allowing for natural light to flood through. The current vendors have installed a media wall with integrated flame-effect fire and 72" TV, with built-in cabinetry to the alcoves.
An archway from the lounge and door from the hallway lead through to the kitchen/diner which offers a range of newly-fitted bespoke, white shaker-style wall, drawer and base units with contrasting oak worksurfaces incorporating a ceramic one-and-a-half bowl sink and drainer with Quooker instant hot-water tap. Integrated appliances include an oven and combination oven, warming drawer, six-ring hob with extractor above, dishwasher, a wine-fridge, fridge and freezer and waste-disposal unit. Leading off the kitchen/diner is a conservatory with French doors leading out to the garden and a utility room with built-in units, sink and drainer, plumbing for a washing machine and space for a dryer. From here, a door leads through to an office.
Rising to the first floor landing which accesses four bedrooms, the house bathroom, and a pull-down ladder accessing the loft. The spacious principal bedroom has dual-aspect windows and benefits from built-in floor-to-ceiling wardrobes and a modern, fully tiled en-suite boasting a contemporary three-piece suite comprising a w/c, wash-hand basin and double walk-in rainfall shower. Three further bedrooms, one with built-in wardrobes, and the house bathroom complete the accommodation. The newly fitted house bathroom is part tiled and boasts a contemporary four-piece suite comprising a w/c, wash-hand basin, stand-alone bath and double walk-in rainfall shower.
Externally, a block-paved driveway from Halifax Road leads up to the front of the house with a parking area providing off-street parking for three cars. A flagged patio area leads up to the front door. A pathway leads down the side of the property to the enclosed rear garden, also accessed from the kitchen/diner and conservatory. A generous lawn is bordered by well-established shrubbery creating a private space to play, whilst a flagged terrace seating area and summerhouse with power and lighting offer a place to sit and relax.
Energy Efficiency and Environmental Impact

Although these particulars are thought to be materially correct their accuracy cannot be guaranteed and they do not form part of any contract.
Property data and search facilities supplied by www.vebra.com





















