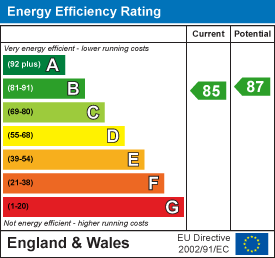
43 Gowthorpe
Selby
North Yorkshire
YO8 4HE
Headwell Lane, Saxton, Tadcaster
£600,000
4 Bedroom House - Detached
- Detached Stone Built Property
- Village Location
- Double Garage
- Stunning Views
- Four Bedrooms (Dressing Room & En-Suite to Bed 1)
- Lounge with Log Burner
- EER 85 (B)
- Viewing Highly Recommended
A rare opportunity to acquire an impressive stone built family home in a peaceful location with stunning rural views.
Situated in the heart of the picturesque village of Saxton, this beautiful four-bedroom stone-built detached home offers spacious and flexible accommodation throughout.
The property welcomes you through a spacious reception hallway, leading to three reception rooms that offer a variety of living options. The main sitting room, positioned to the right of the hall, is a warm and inviting space, featuring a stone-built fireplace with a log-burning stove—providing a charming central focal point. This room is filled with natural light thanks to a double aspect window to the front and sliding patio doors at the rear, which open out onto a raised decking area with countryside views.
There are two further reception rooms which are currently used as a dining room and snug but could be used for a range of purposes depending on the individual(s) requirements.
The breakfast kitchen is well-equipped with a range of wall and base units, complemented by integrated appliances including an electric oven and hob, a dishwasher, and space for a fridge freezer. Adjoining the kitchen is a practical utility room, providing further storage and workspace, along with a downstairs cloakroom that completes the ground floor accommodation.
To the first floor, the home offers four well-proportioned double bedrooms. The master bedroom benefits from fitted double wardrobes, a private dressing room with built-in furniture, and a stylish en suite shower room. The remaining bedrooms are all generously sized and are served by a well-appointed house bathroom.
Occupying a prominent position in the charming and historic village of Saxton, this delightful property offers a rare opportunity to enjoy life in one of Yorkshire’s most picturesque locations. With a rich history dating back to Roman times, Saxton is surrounded by beautiful countryside and is a popular destination for walkers, cyclists, and nature lovers alike.
Set back from Handwell Lane, the property enjoys a generous plot with a substantial tarmac driveway providing ample off-street parking for multiple vehicles. To the left of the driveway stands a beautifully constructed stone-built double garage, complete with traditional front-opening doors and a pedestrian side entrance. The garage benefits from both power and lighting.
A pathway runs along the left-hand elevation of the property, leading to the rear garden—an impressive outdoor space that enjoys an elevated position with scenic views over neighboring farmland, often grazed by sheep. The garden is enclosed on all sides by attractive stone boundary walls and is mainly laid to lawn. A raised decking area offers the perfect setting for outdoor dining and entertaining.
Deceptively spacious, the garden is a true highlight of the property. It combines generous proportions with a high level of privacy and stunning rural views, making it an ideal space for relaxation and enjoyment.
The property also benefits from solar panels which are on a Feed-in Tariff plan.
Saxton boasts a welcoming community and a a village pub. The village hosts several community events throughout the year, such as a popular summer fete and a festive Christmas market, contributing to its warm and sociable atmosphere.
Whether you’re seeking a peaceful retreat from city life or a base from which to explore the Yorkshire countryside, Saxton offers a perfect balance of charm, community, and convenience.
Viewings are highly recommended and strongly encouraged by the selling agent to fully appreciate the setting and features of this exceptional property.
Tenure: Freehold
Services/Utilities: Gas central heating, Electricity, Water and Sewerage are understood to be connected
Broadband Coverage: Up to 76* Mbps download speed
EPC Rating: 85 (B)
Council Tax: North Yorkshire Council Band F
Current Planning Permission: No current valid planning permissions
Imagery Disclaimer: Some photographs and videos within these sales particulars may have been digitally enhanced or edited for marketing purposes. They are intended to provide a general representation of the property and should not be relied upon as an exact depiction.
Viewings: Strictly via the selling agent – Stephensons Estate Agents – 01757 706707
*Download speeds vary by broadband providers so please check with them before purchasing.
Energy Efficiency and Environmental Impact

Although these particulars are thought to be materially correct their accuracy cannot be guaranteed and they do not form part of any contract.
Property data and search facilities supplied by www.vebra.com






















