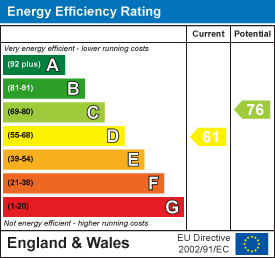
35 Alfred Street
West Glamorgan
Neath
Swansea
SA3 4AS
Evelyn Road, Neath
Offers In The Region Of £274,950 Sold (STC)
3 Bedroom House - Semi-Detached
- EPC - TBC
- SEMI DETACHED
- DOUBLE GARAGE
- IMMACULTELY PRESENTED
- COUNCIL TAX BAND - C
- ADJOINING ANNEX SUITABLE FOR TEENAGE ACCOMODATION
- THREE BEDROOMS
- LARGE GARDEN
Nestled in a sought-after location close to local amenities, this immaculately presented three bedroom semi-detached home offers versatile living space ideal for modern family life. This includes, porch, hallway, lounge, kitchen, the property also features an adjoining annex—perfect for extended family, guests, or a home office setup to the ground floor, to the first floor it benefits from three bedrooms and family bathroom. This ideal family home combines comfort, space, and flexibility, making it a must-see for those seeking both practicality and quality in their next move. Outside, there is low maintenance garden which includes a patio with laid to lawn and a garage benefitting from off road parking.
Main Dwelling
Enter through composite door into:
Porch
 0.91m x 1.22m (3'27 x 4'66)With coved ceiling, and door into:
0.91m x 1.22m (3'27 x 4'66)With coved ceiling, and door into:
Hallway
 5.18m x 0.91m widening to 1.52m (17'26 x 3'36 wideWith stairs to first floor, coved ceiling, upright radiator and laminate flooring.
5.18m x 0.91m widening to 1.52m (17'26 x 3'36 wideWith stairs to first floor, coved ceiling, upright radiator and laminate flooring.
Lounge
 7.01m x 3.35m (23'44 x 11'79)Spacious lounge with laminate flooring, coved ceiling, spot lights, double glazed bay window to front as well as double glazed window to rear.
7.01m x 3.35m (23'44 x 11'79)Spacious lounge with laminate flooring, coved ceiling, spot lights, double glazed bay window to front as well as double glazed window to rear.
Lounge

Lounge

Kitchen
 3.15m x 3.81m (10'04 x 12'06)Fitted with base and wall units in matt grey with coordinating work surfaces to include, part tiled walls, gas hob with extractor over, electric oven, integrated microwave, tiled flooring, double glazed window to side, brick feature wall, cupboard housing combination boiler, radiator and space for fridge freezer.
3.15m x 3.81m (10'04 x 12'06)Fitted with base and wall units in matt grey with coordinating work surfaces to include, part tiled walls, gas hob with extractor over, electric oven, integrated microwave, tiled flooring, double glazed window to side, brick feature wall, cupboard housing combination boiler, radiator and space for fridge freezer.
Kitchen

Landing

Bedroom one
 2.74m x 3.35m (9'23 x 11'20)Double bedroom with coved ceiling, radiator and double glazed window to rear.
2.74m x 3.35m (9'23 x 11'20)Double bedroom with coved ceiling, radiator and double glazed window to rear.
Bedroom one

Bedroom two
 2.44m x 3.35m (8'40 x 11'30)Double bedroom with coved ceiling, laminate flooring, radiator and double glazed window to front.
2.44m x 3.35m (8'40 x 11'30)Double bedroom with coved ceiling, laminate flooring, radiator and double glazed window to front.
Bedroom two

Bedroom three
2.41m x 2.44m (7'11 x 8'24)With coved ceiling, radiator and double glazed window to front.
Bathroom
 2.74m x 3.66m (9'99 x 12'52)Fitted with four piece suite to include walk shower, tub style bath, low level wc, pedestal wash hand basin, spot lights, cushioned flooring, storage cupboard and double glazed window to side and rear.
2.74m x 3.66m (9'99 x 12'52)Fitted with four piece suite to include walk shower, tub style bath, low level wc, pedestal wash hand basin, spot lights, cushioned flooring, storage cupboard and double glazed window to side and rear.
Adjoning Annex
Sitting room
 3.51m x 2.74m (11'06 x 9'98)With laminate flooring, spot lights, brick feature wall and coved ceiling.
3.51m x 2.74m (11'06 x 9'98)With laminate flooring, spot lights, brick feature wall and coved ceiling.
Kitchen/Utility room
 1.52m x 3.66m (5'69 x 12'79)Fitted with base units in white with coordinating work surfaces to include, stainless steel sink and drainer, double glazed window to side, space for fridge freezer and washing machine, tiled flooring and door to rear garden.
1.52m x 3.66m (5'69 x 12'79)Fitted with base units in white with coordinating work surfaces to include, stainless steel sink and drainer, double glazed window to side, space for fridge freezer and washing machine, tiled flooring and door to rear garden.
Kitchen

Shower room
 1.52m x 2.44m (5'48 x 8'74)Fitted with three piece suite in white to include walk in shower low level wc, pedestal wash hand basin, tiled flooring, spot lights and double glazed window to rear.
1.52m x 2.44m (5'48 x 8'74)Fitted with three piece suite in white to include walk in shower low level wc, pedestal wash hand basin, tiled flooring, spot lights and double glazed window to rear.
Bedroom
 2.74m x 3.05m (9'98 x 10'20)Double bedroom with laminate flooring, spot lights, coved ceiling, radiator and patio doors to rear garden.
2.74m x 3.05m (9'98 x 10'20)Double bedroom with laminate flooring, spot lights, coved ceiling, radiator and patio doors to rear garden.
Bedroom
Garden
 Enclosed rear garden offering laid to lawn and patio.
Enclosed rear garden offering laid to lawn and patio.
Garden

Garden

Garage
 Offering off road parking for 2 or more cars with electric roller door.
Offering off road parking for 2 or more cars with electric roller door.
Drone Image

Agents Notes
Conservation Area: No
Flood Risk
River : Very low
Seas : Very low
Agents Notes
Local Authority: Neath Port Talbot
Council Tax Band: C
Annual Price:£2,170
Agents Notes
Mobile coverage:
EE
Vodafone
Three
O2
Satellite / Fibre TV Availability
BT
Sky
Virgin
Energy Efficiency and Environmental Impact

Although these particulars are thought to be materially correct their accuracy cannot be guaranteed and they do not form part of any contract.
Property data and search facilities supplied by www.vebra.com

