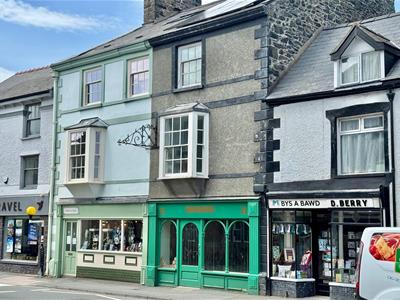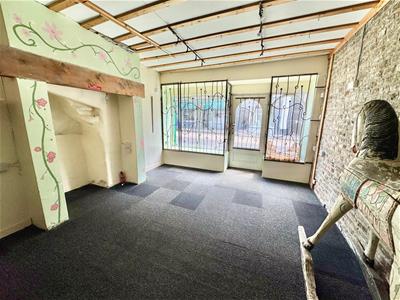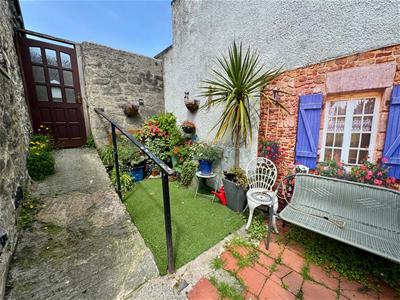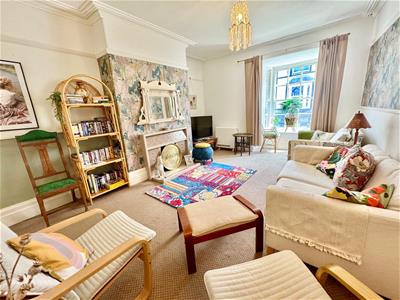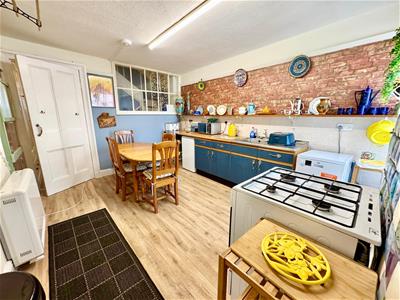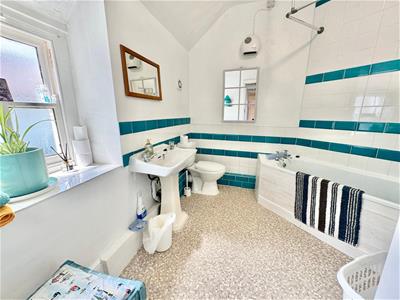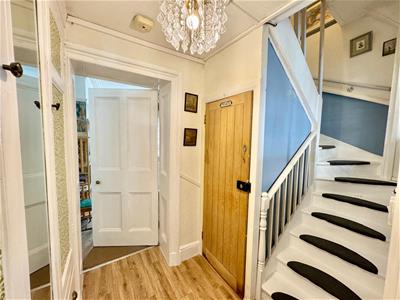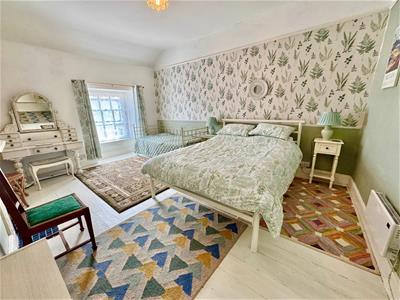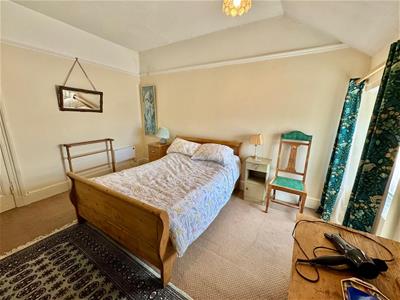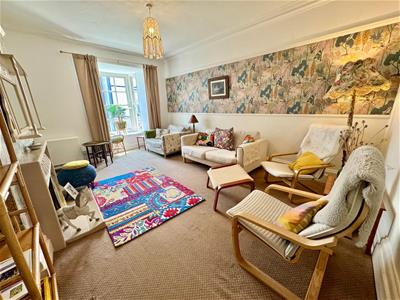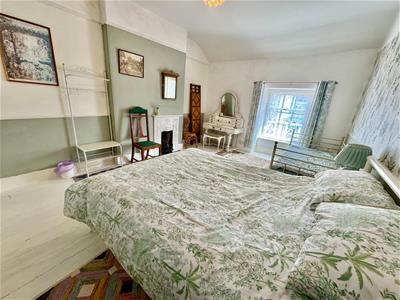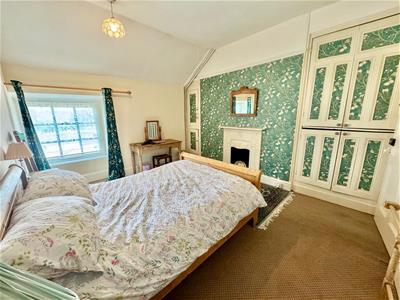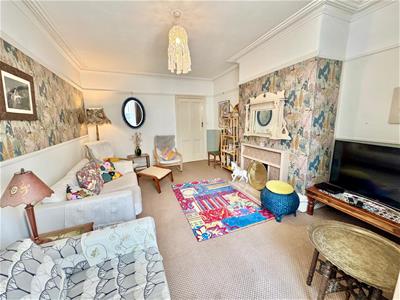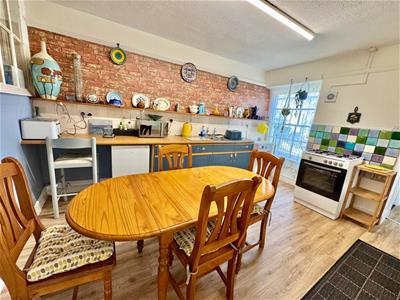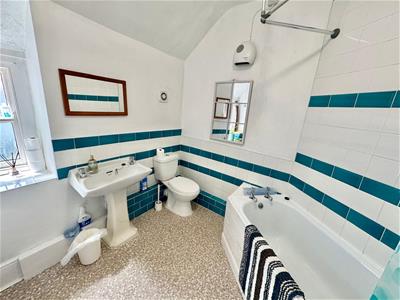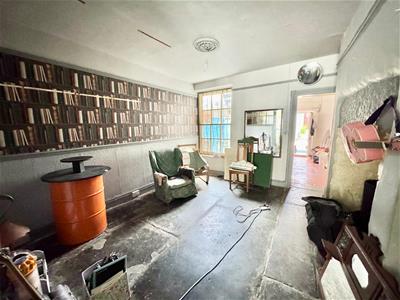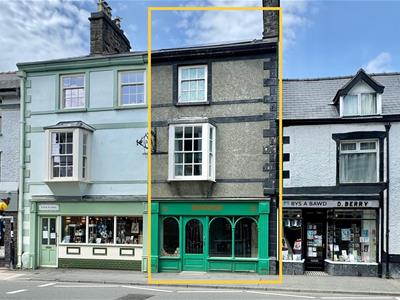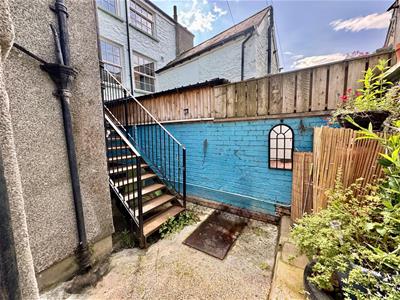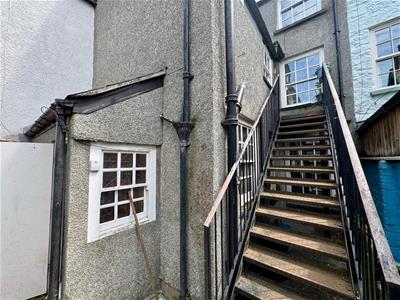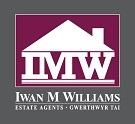
5 Denbigh Street
Llanrwst
Conwy
LL26 0LL
Denbigh Street, Llanrwst
£199,500
2 Bedroom House
An attractive mixed-use freehold property comprising a character retail premises with basement and staff area, together with a well-presented and spacious two-bedroom maisonette above.
Charming, versatile property situated in a prominent position within the heart of Llanrwst, a bustling market town on the edge of Snowdonia National Park. Ideally located for footfall and convenience, the property offers an appealing opportunity for those seeking combined commercial and residential use, or investment potential.
The ground floor retail unit features a traditional shopfront with curved glazing and double display windows, currently vacant. Internally, the shop retains many period features and benefits from a lower-ground basement area offering additional storage or workspace. A staff area is located at the rear.
The first and second floors accommodate a spacious, well presented and light-filled maisonette.
Heating is provided via electric storage heaters.
An ideal lifestyle purchase for those seeking a home with business premises or an attractive investment in a thriving market town.
Ground Floor Premises
Front Retail Shop
5.58m x 3.94m (18'3" x 12'11")Glazed display fronted onto Denbigh Street, feature former fireplace, rustic brick wall to one side, power point, square archway leading to rear section with slate flagged floor and staircase leading down to basement and also staircase leading to first floor level which could be re-instated and re-opened if required. Recessed former fireplace with slate lintel.
Rear Staff Room
3.65m x 2.89m (11'11" x 9'5")Windows overlooking rear, door leading to rear entrance area and integral w.c.
Maisonette
External staircase leading to small entrance lobby with timber and glazed door.
Bathroom
Three piece suite comprising panelled bath, pedestal wash hand basin, low level w.c. wall tiling, built in airing cupboard.
Dining / Kitchen
4.0m x 3.25m (13'1" x 10'7")Fitted range of units with worktops, single drainer sink, plumbing for washing machine and electric cooker point, night storage heater, built in storage cupboard.
Inner Hall
Staircase leading up to second floor and blocked off staircase leading down to shop.
Living Room
5.13m x 3.79m (16'9" x 12'5")With feature tiled fireplace, sash double glazed window to front elevation, coved ceiling, picture rail.
Second Floor Landing
Built in storage cupboard, access to roof space.
Bedroom 1
5.14m x 3.77m (16'10" x 12'4")Night storage heater, cast iron fireplace surround, sash double glazed window to front elevation.
Bedroom 2
3.29m x 4.16m (10'9" x 13'7")Cast iron fireplace, built in cupboard, sash double glazed window to rear.
Outside
Attractive rear courtyard garden area with door leading to rear access.
Services
Mains water, electricity and drainage are connected to the property.
Agent's Note
Rateable value to be confirmed.
Viewing
By appointment through the agents Iwan M Williams, 5 Denbigh Street, Llanrwst, tel 01492 642551, email enq@iwanmwilliams.co.uk
Proof Of Funds
In order to comply with anti-money laundering regulations, Iwan M Williams Estate Agents require all buyers to provide us with proof of identity and proof of current residential address. The following documents must be presented in all cases: IDENTITY DOCUMENTS: a photographic ID, such as current passport or UK driving licence. EVIDENCE OF ADDRESS: a bank, building society statement, utility bill, credit card bill or any other form of ID, issued within the previous three months, providing evidence of residency as the correspondence address.
Directions
The property is located on the left hand side, a short distance up from our Office on Denbigh Street.
Energy Efficiency and Environmental Impact

Although these particulars are thought to be materially correct their accuracy cannot be guaranteed and they do not form part of any contract.
Property data and search facilities supplied by www.vebra.com
