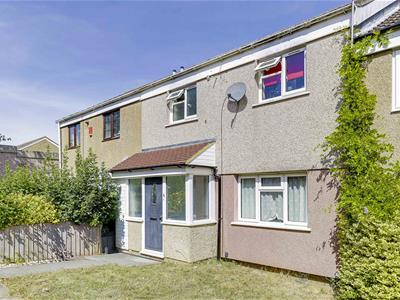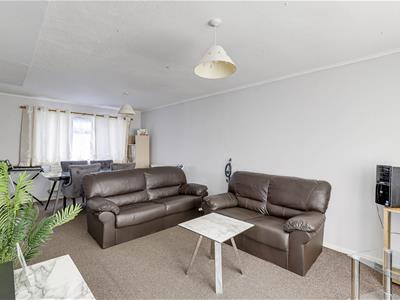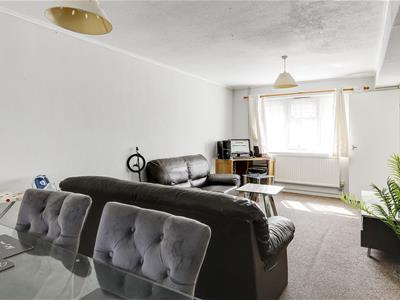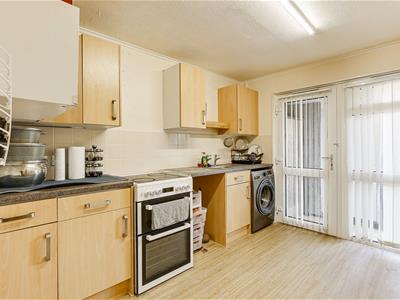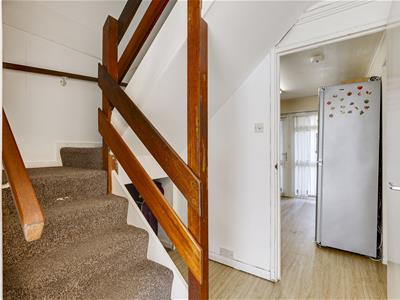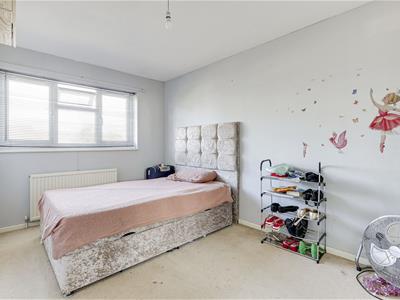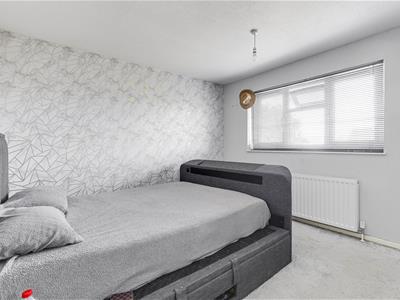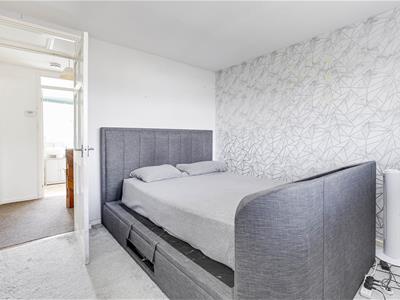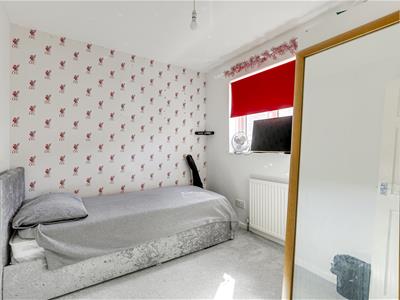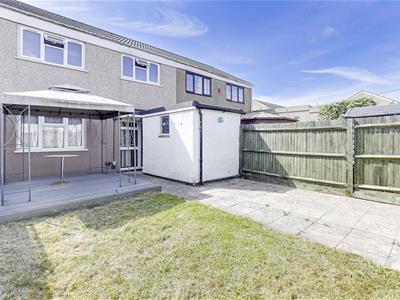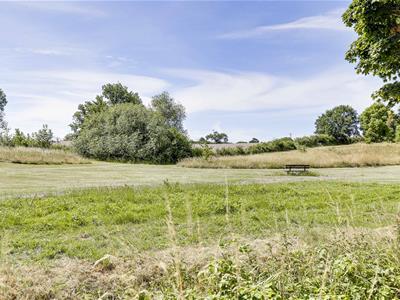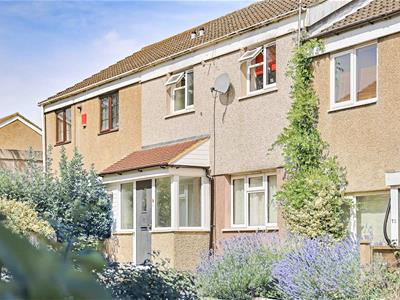
Kings Group
Tel: 01279 433033
19 Eastgate,
Harlow
Essex
CM20 1HP
Spruce Hill, Harlow
Guide Price £325,000
3 Bedroom House - Mid Terrace
- THREE BEDROOM MID-TERRACE HOUSE
- LARGE ENTRANCE HALLWAY
- DOWNSTAIRS W.C.
- SPACIOUS LOUNGE/DINER
- GOOD SIZED KITCHEN
- OUTBUILDING WITH POWER
- GOOD SIZED REAR GARDEN WITH REAR ACCESS
- CLOSE TO LOCAL SHOPS AND AMENITIES
- EASY ACCESS TO A414 AND M11
- EPC RATING - C
** KINGS GROUP HARLOW ARE DELIGHTED TO OFFER THIS SPACIOUS, THREE BEDROOM MID-TERRACE HOUSE, IN THE POPULAR AREA OF SPRUCE HILL, HARLOW **
GUIDE PRICE £325,000 - £350,000
Nestled in the desirable area of Spruce Hill, Harlow, this charming three-bedroom mid-terrace house offers a perfect blend of comfort and convenience. The property boasts a spacious layout, featuring a large lounge/diner that provides an inviting space for relaxation and entertaining. The well-appointed kitchen is designed to cater to your culinary needs, ensuring that meal preparation is a delight.
The three generously sized bedrooms offer ample space for family living or guests, while the bathroom is conveniently located to serve the household. An added bonus is the outbuilding, equipped with power, which presents a fantastic opportunity for a home office, workshop, or additional storage.
The rear garden is a good size, providing a private outdoor retreat, and benefits from rear access, making it easy to enjoy the fresh air and sunshine. The property is ideally situated close to local shops and amenities, ensuring that daily necessities are just a stone's throw away. Furthermore, with easy access to the A414 and M11, commuting to nearby towns and cities is straightforward.
Families will appreciate the proximity to good schools, making this home an excellent choice for those seeking a nurturing environment for their children. This delightful mid-terrace house in Spruce Hill is a wonderful opportunity for anyone looking to settle in a vibrant community with all the essential conveniences at hand.
Call us today on 01279433033 to arrange your viewing.
Entrance Hallway
4.27m x 2.13m (14'80 x 7'76)Double glazed opaque windows to front aspect, double radiator, laminate flooring
Downstairs Cloakroom
1.52m x 1.22m (5'61 x 4'86)Tiled splashbacks, laminate flooring, wah basin with vanity under unit, low level flush W.C.
Lounge/Diner
6.10m x 3.05m (20'71 x 10'41)Double glazed window to front and rear aspect, coved, textured ceiling, double radiator, carpeted, phone point, TV aeriel point, power points
Kitchen
3.05m x 2.74m (10'92 x 9'49)Double glazed window to rear aspect, double glazed door to rear aspect, laminate flooring, tiled splash backs, a range of base and wall units with granite effect work surfaces, space for cooker, sink with drainer unit, plumbing for washing machine, space for fridge/freezer, coved, textured ceiling, power points, double radiator
First Floor Landing
Carpeted, loft access
Master Bedroom
3.96m x 2.74m (13'57 x 9'55)Double glazed window to rear aspect, carpeted, double radiator, power points, textured ceiling
Bedroom Two
3.35m x 3.05m (11'60 x 10'59)Double glazed window to rear aspect, textured cailing, double radiator, carpeted, power points
Bedroom Three
2.74m x 2.13m (9'51 x 7'98)Double glazed window to front aspect, textured ceiling, single radiator, carpeted, power points
Family Bathroom
2.44m x 1.52m (8'67 x 5'44)Double glazed opaque window to front aspect, textured ceiling, part tiled walls, laminate flooring, panel enclosed bath with electric shower over bath, wash basin with vanity under unit, low level flush W.C.
External
Ample street parking, parking bays and garages available to rent from Harlow Counil at an additional cost, rear garden with rear access
EPC Rating - C
Council Tax Band - C
Construction Type - Wimpey No Fines
Although these particulars are thought to be materially correct their accuracy cannot be guaranteed and they do not form part of any contract.
Property data and search facilities supplied by www.vebra.com
