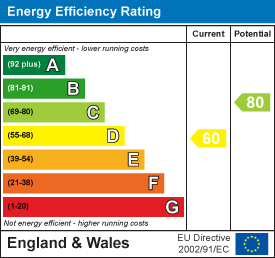
4 Wellgate
Clitheroe
Lancashire
BB7 2DP
St Pauls Street, Clitheroe
Offers Over £215,000
3 Bedroom House - Mid Terrace
- Recently Renovated Mid Terrace Property
- Three Bedrooms
- Three Piece Bathroom Suite
- Contemporry Fitted Kitchen
- Presented to Highest Standard Throughout
- South-Facing Sun Trap Rear Yard
- On Street Parking
- Tenure Freehold
- Council Tax Band B
- EPC Rating D
A GORGEOUS THREE BEDROOM BAY FRONTED HOME
Nestled on St Pauls Street in the charming town of Clitheroe, this beautifully presented, recently renovated three-bedroom bay fronted mid-terrace home is a delightful find. Perfectly suited for first-time buyers or small families, this property offers a wonderful opportunity to settle into a vibrant community with excellent access to local amenities and schools.
Upon entering, you will be greeted by two spacious reception rooms that provide ample space for relaxation and entertaining. The generous kitchen is well-equipped, making it ideal for family meals and gatherings. The modern bathroom suite adds a touch of contemporary elegance, ensuring comfort and convenience for all residents.
The low-maintenance exteriors of the property allow for easy upkeep, giving you more time to enjoy the nearby riverside walks along the picturesque River Ribble and chance to explore the natural beauty that surrounds Clitheroe. The rear yard is a south-facing sun trap offering a peaceful retreat to enjoy the sunshine all day long.
With its inviting atmosphere and move-in ready condition, this mid-terrace home is a fantastic choice for those seeking a blend of comfort and practicality. Don’t miss the opportunity to make this lovely property your new home.
For the latest upcoming properties, make sure you are following our Instagram @keenans.ea and Facebook @keenansestateagents
Ground Floor
Entrance Hall
4.50m x 1.02m (14'9 x 3'4 )Hardwood front door, central heating radiator, cornice coving, wood effect flooring, doors leading to two reception rooms and stairs to first floor.
Reception Room One
4.27m x 3.38m (14'0 x 11'1 )UPVC triple glazed bay window, central heating radiator, cornice coving, picture rail, cast iron log burner with stone hearth and exposed brick surround, television point and sliding door to reception room two.
Reception Room Two
4.65m x 3.58m (15'3 x 11'9)UPVC double glazed window, central heating radiator, picture rail, fitted alcove storage and door to kitchen.
Kitchen
4.39m x 2.54m (14'5 x 8'4 )UPVC double glazed window, central heating radiator, range of panelled wall and base units with solid wood work surfaces, tiled splashback, composite one and a half bowl sink and drainer with high spout mixer tap, integrated high rise oven, four ring induction hob and extractor hood, space for fridge, integrated freezer, plumbing for washing machine, space for dryer, plumbing for dishwasher, under unit lighting, enclosed combi boiler, tiled flooring, understairs storage and UPVC double glazed door to rear.
First Floor
Landing
6.40m x 1.63m (21'0 x 5'4 )Loft access, fitted storage, doors leading to three bedrooms and bathroom.
Bedroom One
4.57m x 3.58m (15'0 x 11'9)Two hardwood double glazed windows, central heating radiator, coving and picture rail.
Bedroom Two
4.24m x 2.90m (13'11 x 9'6 )UPVC double glazed window, central heating radiator and picture rail.
Bedroom Three
2.62m x 2.59m (8'7 x 8'6 )UPVC double glazed window and central heating radiator.
Bathroom
1.70m x 1.65m (5'7 x 5'5 )UPVC double glazed frosted window, central heated towel rail, dual flush WC, vanity top wash basin with mixer tap, P-shaped panel bath with mixer tap, overhead direct feed rainfall shower and rinse head, tiled elevations, spotlights, extractor fan and wood effect flooring.
External
Rear
Enclosed yard with covered storage.
Energy Efficiency and Environmental Impact

Although these particulars are thought to be materially correct their accuracy cannot be guaranteed and they do not form part of any contract.
Property data and search facilities supplied by www.vebra.com




























