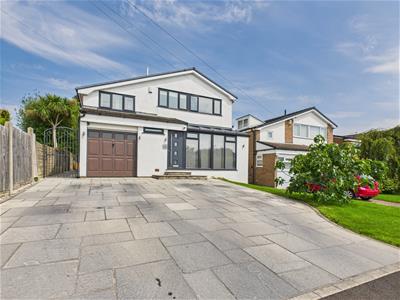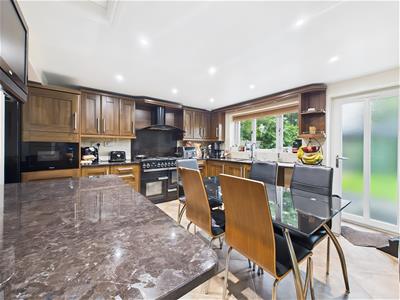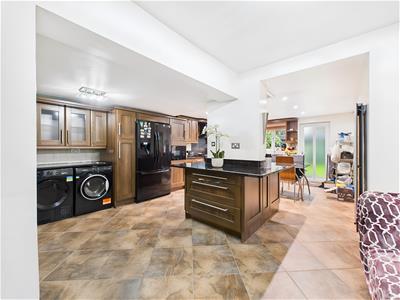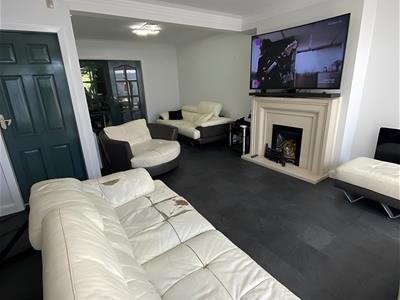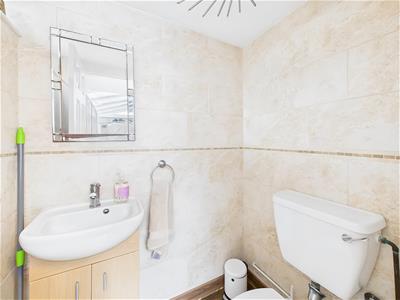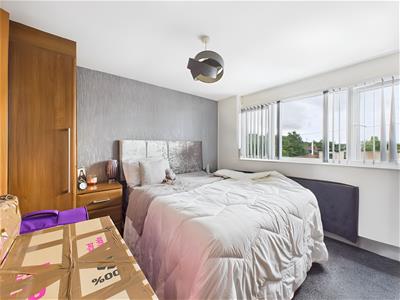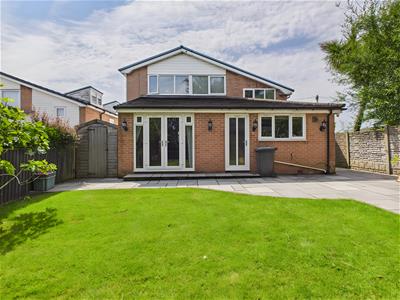
83 Bowerham Road
Lancaster
Lancashire
LA1 4AQ
Sandown Road, Lancaster
Price Guide £475,000
5 Bedroom House - Detached
- FIVE BEDROOM DETACHED
- OPEN PLAN KITCHEN/DINER
- BEAUTIFUL GARDEN WITH SUMMER HOUSE
- LARGE DOUBLE DRIVEWAY
- FAMILY HOME
- CONSERVATORY
- IDEAL LOCATION FOR SCHOOLS
- WELL PRESENTED
- GARAGE
- CLOSE TO CITY CENTRE
Welcome to Sandown Road, a charming and extended five-bedroom detached family home set within the ever-popular Racecourse area of South Lancaster, where every street nods to the heritage of famous horse racing courses.
This particular home stands proudly in a peaceful cul-de-sac, surrounded by a lovely sense of community and with easy access to Booths supermarket, local parks, and a regular bus service into the city. It’s a location that perfectly blends convenience with tranquillity.
Inside, the property has been extended to offer generous and versatile living spaces. A bright conservatory welcomes you at the front, the perfect spot to enjoy your morning coffee. The large lounge provides a cosy yet spacious area for the family to gather, while the extended modern kitchen flows seamlessly into a designated dining room, ideal for entertaining or relaxed family dinners. A convenient ground-floor cloakroom completes the downstairs.
Upstairs, you’ll find three well-proportioned double bedrooms and two additional single rooms, offering flexible space for growing families, guests, or even a home office. The family bathroom serves the upstairs well and is perfect for busy mornings.
Step outside, and the charm continues. To the front, there is off-road parking and a garage. To the rear, a lovely enclosed garden awaits with a blossoming fig tree and a peaceful summerhouse, fully powered and ideal for those working from home, a creative studio, or even a home gym. The possibilities here are endless.
With no onward chain and space in abundance, this is a rare opportunity to make a forever home in one of Lancaster’s most sought-after areas.
Conservatory
Underfloor heating, door to the cloakroom.
Cloakroom
Double-glazed window to the front, wash hand basin, radiator, laminate floor, W.C.
Lounge
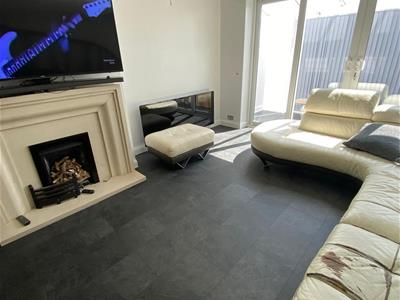 Double-glazed patio doors to the conservatory, sandstone fireplace with inset coal-effect gas fire, stairs to the first floor, radiators, double-glazed doors to the dining room.
Double-glazed patio doors to the conservatory, sandstone fireplace with inset coal-effect gas fire, stairs to the first floor, radiators, double-glazed doors to the dining room.
Kitchen
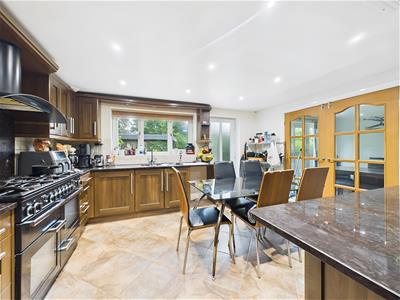 Double glazed window to the rear, a range of crafted cabinets with complementary granite work surfaces, Range master Cooker with a six rings gas hob, extractor hood, two electric ovens and grill, intergrated microwave, plumbing for washing machine and space for dryer, Island and breakfast bar with under storage, ceramic sink, space for fridge/freezer, two radiators, tiled fllor, door to the garden and double doors opening onto the dining room.
Double glazed window to the rear, a range of crafted cabinets with complementary granite work surfaces, Range master Cooker with a six rings gas hob, extractor hood, two electric ovens and grill, intergrated microwave, plumbing for washing machine and space for dryer, Island and breakfast bar with under storage, ceramic sink, space for fridge/freezer, two radiators, tiled fllor, door to the garden and double doors opening onto the dining room.
Dining Room
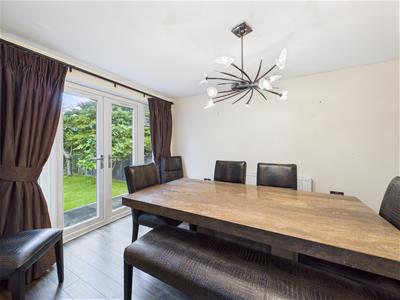 Double glazed door to the garden, laminate floor, radiator.
Double glazed door to the garden, laminate floor, radiator.
First Floor Landing
Bedroom One
Double-glazed window to the front, with built-in wardrobes, carpeted floor, radiator.
Bedroom Two
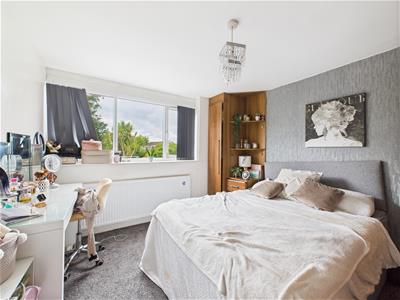 Double-glazed window to the rear, built-in wardrobes, carpeted floor, radiator.
Double-glazed window to the rear, built-in wardrobes, carpeted floor, radiator.
Bedroom Three
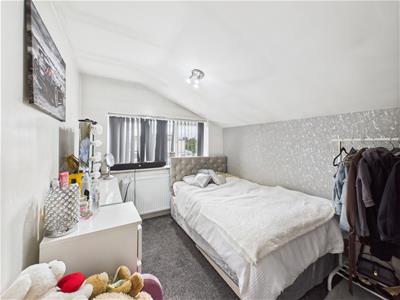 Double-glazed window to the front, with built-in wardrobes, carpeted floor, radiator.
Double-glazed window to the front, with built-in wardrobes, carpeted floor, radiator.
Bedroom Four
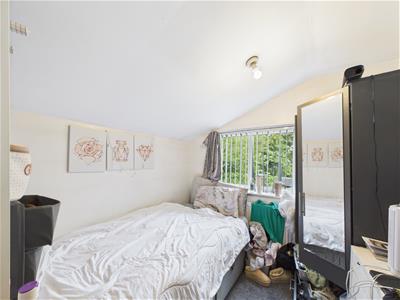 Double-glazed window to the rear, carpeted floor, radiator.
Double-glazed window to the rear, carpeted floor, radiator.
Bedroom Five
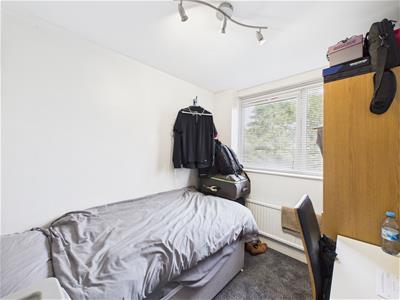 Double-glazed window to the rear, carpeted floor, radiator.
Double-glazed window to the rear, carpeted floor, radiator.
Bathroom
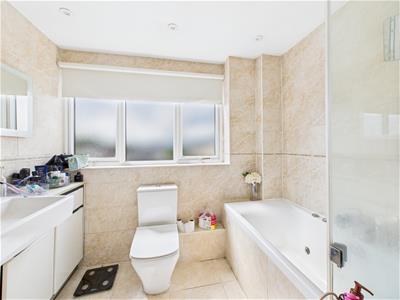 Double-glazed frosted window, jacuzzi bath with thermostic shower, underfloor heating, vanity unit with inset wash hand basin, heated towel rail, tiled floor, W.C.
Double-glazed frosted window, jacuzzi bath with thermostic shower, underfloor heating, vanity unit with inset wash hand basin, heated towel rail, tiled floor, W.C.
Garage
Electric up and over door, power and light, gas and electric meters, Vaillant combi boiler.
Outside
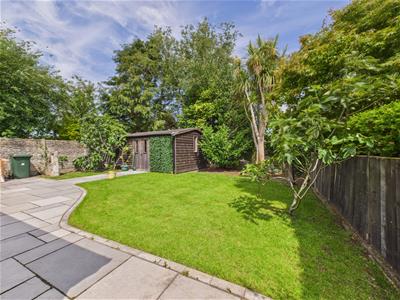 Off-road parking to the front for up to three vehicles, alongside a lawned area bordered by mature trees, including a fig tree. There is access to the garage and a side gate leading to the rear garden.
Off-road parking to the front for up to three vehicles, alongside a lawned area bordered by mature trees, including a fig tree. There is access to the garage and a side gate leading to the rear garden.
The rear garden is fully enclosed and wonderfully private, featuring a lawn area, fig trees, a palm, and a cherry tree. Additional highlights include access to the garage, a charming summerhouse, and an outdoor water tap—making this a truly peaceful and well-appointed outdoor space.
Summer House
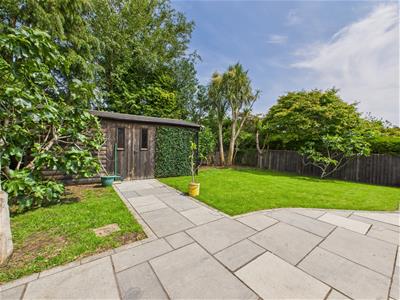 A versatile summer house, fully insulated with a quality laminated floor, complete with power and lighting—ideal for use as a home office, gym, creative studio or relaxing retreat.
A versatile summer house, fully insulated with a quality laminated floor, complete with power and lighting—ideal for use as a home office, gym, creative studio or relaxing retreat.
Useful Information
NO Chain
Tenure Freehold
Council Tax Band (D ) £2,408
Vailant Combi Boiler New In 2020
Energy Efficiency and Environmental Impact
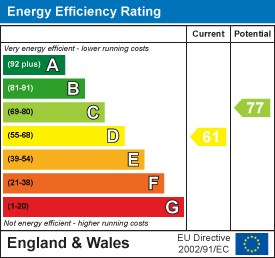
Although these particulars are thought to be materially correct their accuracy cannot be guaranteed and they do not form part of any contract.
Property data and search facilities supplied by www.vebra.com
