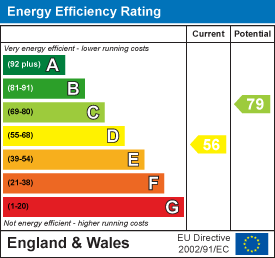
Richard Greener
Tel: 01604 230222
Fax: 01604 232627
9 Westleigh Office Park
Northampton
NN3 6BW
Doddington Road, Wellingborough
Asking Price £320,000
3 Bedroom House - Detached
A mature three double bedroom detached family home situated on a good size plot in this popular residential area of Wellingborough. The accommodation comprises entrance hall, vaulted ceiling, lounge/diner, kitchen/breakfast room, conservatory, bedroom one and a family bathroom. To the first floor there are two further bedrooms. Outside there is a front garden and driveway giving off road parking for several vehicles and leading to the carport and detached garage to the rear. The large rear garden is mainly laid to lawn and enjoys a sunny aspect and a high degree of privacy. The property is being sold with vacant possession and no upper chain.
ACCOMMODATION
GROUND FLOOR
ENTRANCE HALL
4.09m x 1.91m (13'5 x 6'3)Storm porch, enter via a UPVC double glazed front door, stairs to first floor, vaulted ceiling with Velux roof window, double doors to lounge and radiator.
LOUNGE/DINER
 6.48m x 3.78m (21'3 x 12'5)A real open fire with cast iron grill, stone hearth and surround, radiator, wood flooring, wall lights and UPVC double glazed bay window to the front and side. Archway leads to:-
6.48m x 3.78m (21'3 x 12'5)A real open fire with cast iron grill, stone hearth and surround, radiator, wood flooring, wall lights and UPVC double glazed bay window to the front and side. Archway leads to:-
DINING AREA
 UPVC double glazed bay window to the front and radiator.
UPVC double glazed bay window to the front and radiator.
KITCHEN/BREAKFAST ROOM
 5.97m x 3.15m (19'7 x 10'4)Fitted with a range of base and eye level units with wooden worktops, tiled splashbacks, stainless steel sink and drainer with chrome mixer tap, Rangemaster oven and hob, plumbing for washing machine, space for fridge/freezer, radiator, tiled flooring, UPVC double glazed window to the side and rear and a barn style door to the side. A door leads to:-
5.97m x 3.15m (19'7 x 10'4)Fitted with a range of base and eye level units with wooden worktops, tiled splashbacks, stainless steel sink and drainer with chrome mixer tap, Rangemaster oven and hob, plumbing for washing machine, space for fridge/freezer, radiator, tiled flooring, UPVC double glazed window to the side and rear and a barn style door to the side. A door leads to:-
CONSERVATORY
4.47m x 3.28m (14'8 x 10'9)A brick based wooden sealed unit double glazed conservatory, double radiator, storage cupboard and door to the rear garden.
BEDROOM ONE
 3.76m x 3.18m (12'4 x 10'5)Built in double wardrobe with storage above, two radiators and double glazed patio doors to the conservatory.
3.76m x 3.18m (12'4 x 10'5)Built in double wardrobe with storage above, two radiators and double glazed patio doors to the conservatory.
BATHROOM
 2.34m x 1.85m (7'8 x 6'1)Suite comprises WC, wash hand basin, corner bath with shower, curtain and rail, fully tiled, towel radiator and UPVC double glazed window with obscure glass to the side.
2.34m x 1.85m (7'8 x 6'1)Suite comprises WC, wash hand basin, corner bath with shower, curtain and rail, fully tiled, towel radiator and UPVC double glazed window with obscure glass to the side.
FIRST FLOOR
LANDING
Doors leading to:-
BEDROOM TWO
 3.99m x 3.96m (13'1 x 13'0)UPVC double glazed bay window to the front, radiator and loft access. Built in wardrobes and gas wall mounted combination boiler housing cupboard and under eaves storage.
3.99m x 3.96m (13'1 x 13'0)UPVC double glazed bay window to the front, radiator and loft access. Built in wardrobes and gas wall mounted combination boiler housing cupboard and under eaves storage.
BEDROOM THREE
4.37m x 3.86m (14'4 x 12'8)UPVC double glazed window to the rear, built in double wardrobe, radiator and loft access hatch.
OUTSIDE
FRONT GARDEN
The large tarmac frontage gives off road parking for several vehicles and cast iron gates lead to the carport and garage to the rear. Enclosed by stone walling and mature Conifers there is a pathway to the front door.
REAR GARDEN
 Steps lead up to the garden which is mainly laid to lawn with a patio area, second patio area at the bottom of the garden, shed and enclosed by wood panel fencing and mature Conifers. The rear garden enjoys a sunny aspect and privacy.
Steps lead up to the garden which is mainly laid to lawn with a patio area, second patio area at the bottom of the garden, shed and enclosed by wood panel fencing and mature Conifers. The rear garden enjoys a sunny aspect and privacy.
DETACHED GARAGE
The larger than normal detached garage with roller door, power and lighting.
SERVICES
Main drainage, gas, water and electricity are connected.
COUNCIL TAX
North Northamptonshire Council - Band D
LOCAL AMENITIES
Bozeat is a larger village situated off the A509 between Wellingborough and the Georgian town of Olney. The village has a 12th century church, a well-regarded primary school as well as a village shop and public house. Milton Keynes has excellent shopping and leisure facilities and a main line station with trains to London Euston in about 35 minutes. Trains from Wellingborough to St. Pancras take 55 minutes. Secondary schooling is at Wollaston.
HOW TO GET THERE
From the A5193 Wellingborough town centre turn left onto the Doddington Road. Proceed along this road for approximately one mile and the property can be found on the left hand side.
DOIMB14072025/0127
Energy Efficiency and Environmental Impact

Although these particulars are thought to be materially correct their accuracy cannot be guaranteed and they do not form part of any contract.
Property data and search facilities supplied by www.vebra.com










