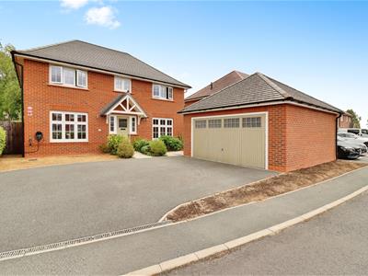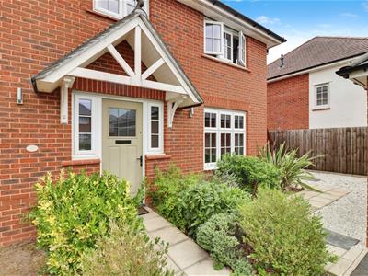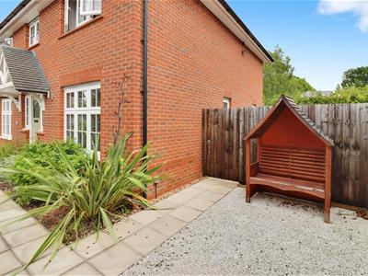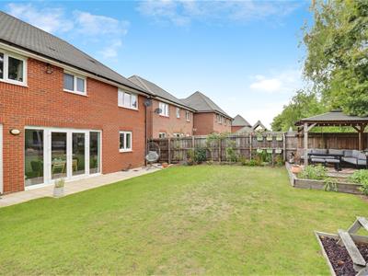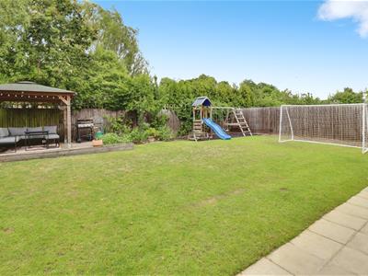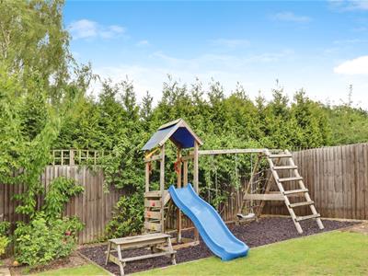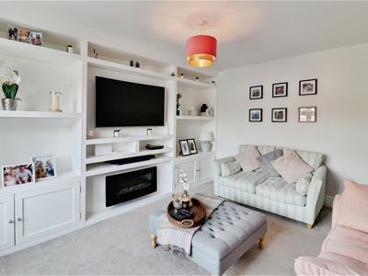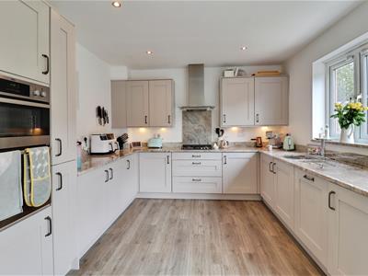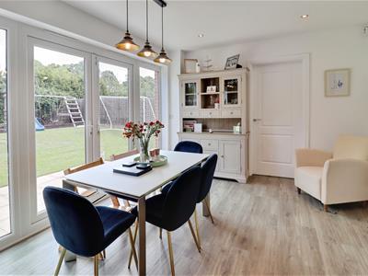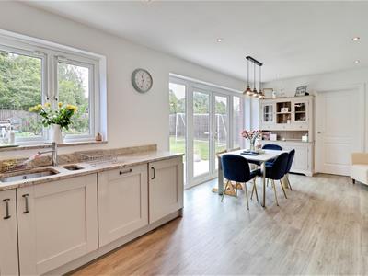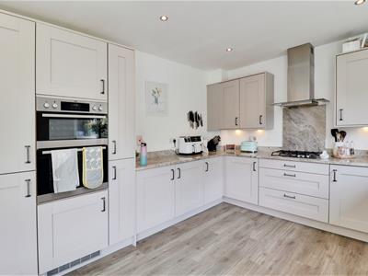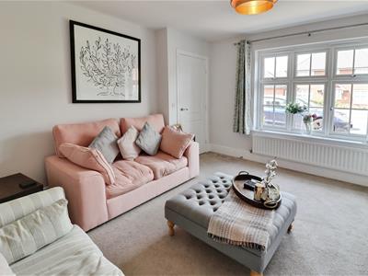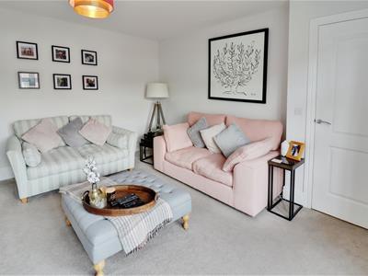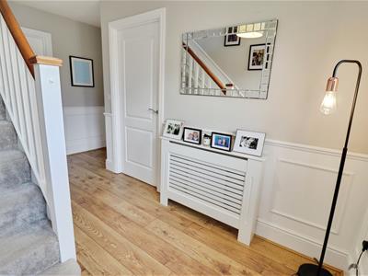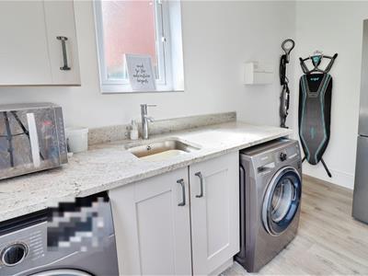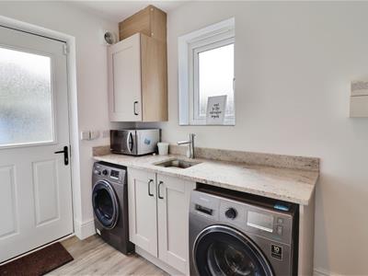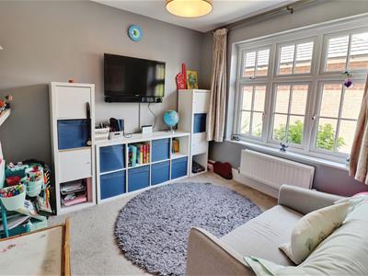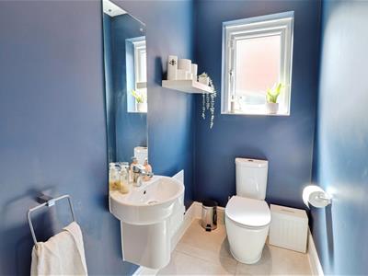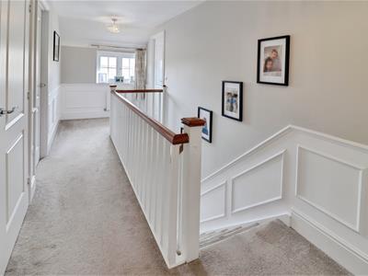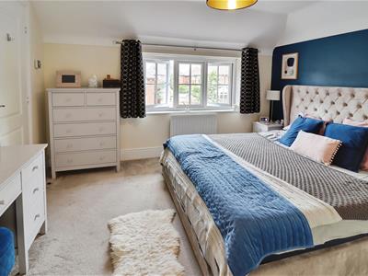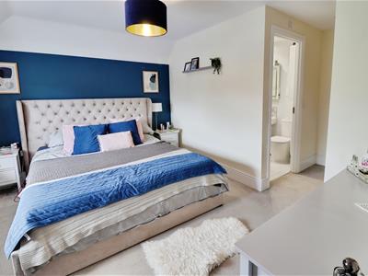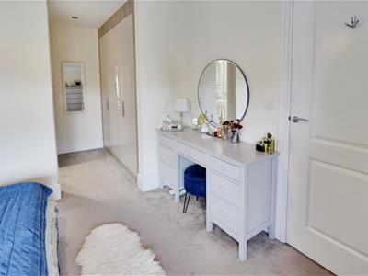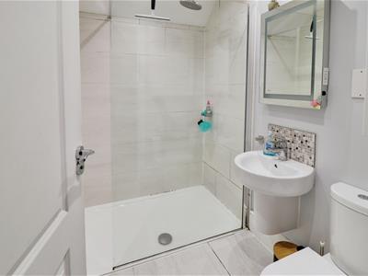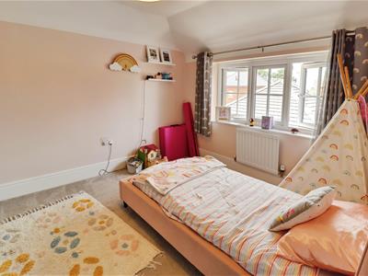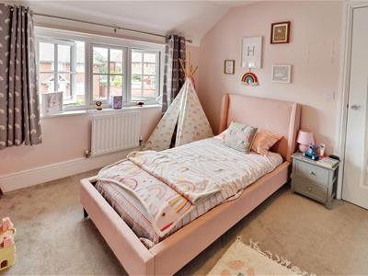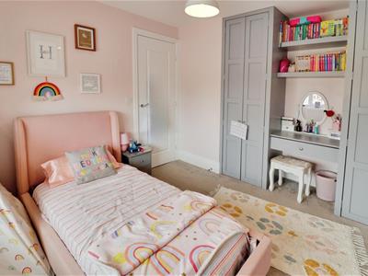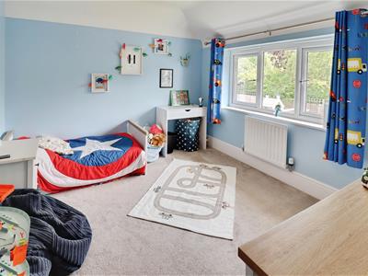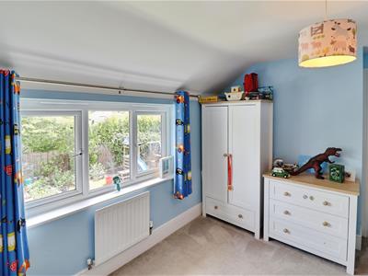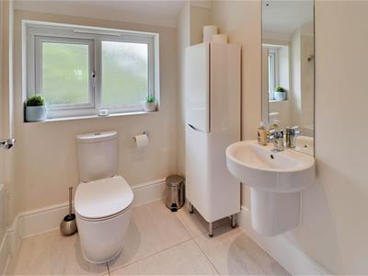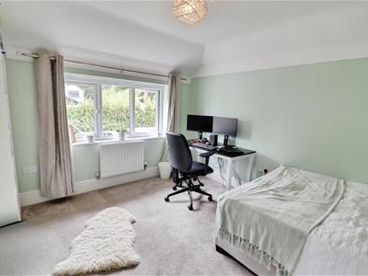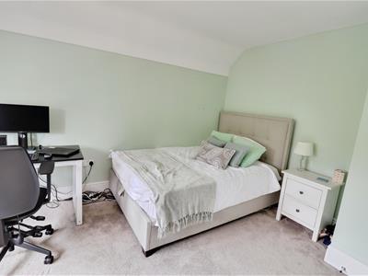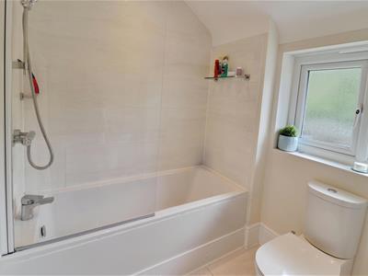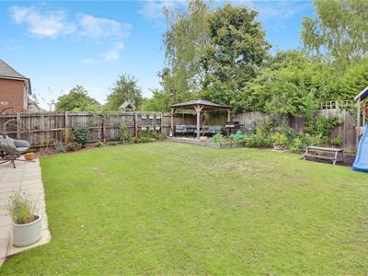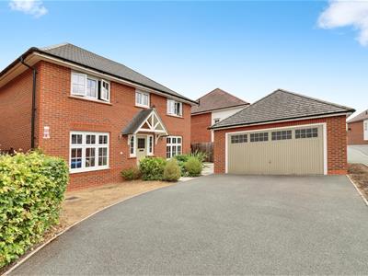
Stephenson Browne
Tel: 01270 763200
38 High Street,
Sandbach
Cheshire
CW11 1AN
Moorland Road, Sandbach
Offers Over £530,000
4 Bedroom House - Detached
- Popular Nearly New Redrow Development
- Detached Family Home
- Driveway Parking with EV Charging Point
- Detached Double Garage
- Private & Fully Enclosed Rear Garden
- Modern Kitchen Diner & Separate Utility Plus Two Further Reception Rooms
- EPC - B / Freehold
- Four Double Bedrooms
- Ensuite, Family Bathroom & Downstairs WC
- Canopy Seating Area & Built-In Play Area
This impressive executive detached family home on Moorland Road in Sandbach offers a perfect blend of modern living and convenience. With four spacious double bedrooms, including a well-appointed ensuite, this property is ideal for families seeking comfort and style.
The heart of the home is a contemporary kitchen diner, designed for both functionality and social gatherings, complemented by a separate utility room for added convenience. The property boasts two versatile reception rooms, providing further space for relaxation or entertaining guests.
Outside, the fully enclosed and private garden is a true sanctuary, featuring a charming canopy seating area and a built-in children's play area, making it perfect for family enjoyment. The driveway accommodates parking for several vehicles and includes an electric vehicle charging point, alongside a detached double garage for additional storage or parking needs.
Situated within close proximity to Sandbach Town Centre and highly-regarded schools, this home is not only a haven of comfort but also offers easy access to local amenities. With an impressive EPC rating of B, this property is energy efficient, ensuring lower utility costs and a reduced environmental impact.
This exceptional home on Moorland Road is a rare find, combining modern features with a family-friendly environment. It is an opportunity not to be missed for those looking to settle in a vibrant community.
Entrance Hall
Understairs storage with power and light.
Living Room
4.3 x 3.8 (14'1" x 12'5")Media wall with integrated electric fire.
Kitchen / Dining Room
7.2 x 3.4 (23'7" x 11'1")A range of wall and base units with granite work surfaces over. Integrated fridge freezer, dishwasher and double oven. Four ring gas hob with extraction hood above. Space for a large dining table. Patio doors.
Utility
3.4 x 1.8 (11'1" x 5'10")Space and plumbing for a washing machine, tumble dryer and other tall appliances.
Study / Playroom
3.2 x 2.9 (10'5" x 9'6")
WC
2.1 x 1.2 (6'10" x 3'11")
Landing
6 x 1.9 (19'8" x 6'2")With storage / airing cupboard.
Bedroom One
4.9 x 3.8 (16'0" x 12'5")With fitted wardrobes.
Ensuite
2.2 x 1.7 (7'2" x 5'6")A wide walk-in shower.
Bedroom Two
3.7 x 3.1 (12'1" x 10'2")
Bedroom Three
4.1 x 3.1 (13'5" x 10'2")
Bedroom Four
3.4 x 2.9 (11'1" x 9'6")
Bathroom
3.4 x 2 (11'1" x 6'6")With screened shower over bathtub.
Double Garage
A detached double garage with power and potential for boarded storage above.
External
Driveway parking for several vehicles, front lawn and side access offering further garden and storage potential, including a shed. To the rear, a large lawned garden with canopy seating area and children's playing area.
General Notes
The property FREEHOLD was purchased in 2020. The managing company is Greenbelt and the service charge for 01 Apr 2025 - 31 Mar 2026 was £194.21.
Hive central heating.
The partially boarded loft has light and a fitted ladder for access.
AML Disclosure
Agents are required by law to conduct Anti-Money Laundering checks on all those buying a property. Stephenson Browne charge £49.99 plus VAT for an AML check per purchase transaction. This is a non-refundable fee. The charges cover the cost of obtaining relevant data, any manual checks that are required, and ongoing monitoring. This fee is payable in advance prior to the issuing of a memorandum of sale on the property you are seeking to buy.
Energy Efficiency and Environmental Impact

Although these particulars are thought to be materially correct their accuracy cannot be guaranteed and they do not form part of any contract.
Property data and search facilities supplied by www.vebra.com
