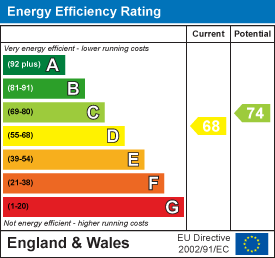
3a Bishopthorpe Road
York
YO23 1NA
Brockfield Park Drive, York
£425,000
3 Bedroom House - Semi-Detached
- Beautifully Extended and Renovated
- Bright and Spacious 3 Bed Family Home
- Easy Access into York City Centre
- Close to a Good Bus Route
- Walking Distance to Local Amenities
- Council Tax Band
- EPC
BEAUTIFULY EXTENDED AND RENOVATED FAMILY HOME! We as agents are delighted to have the opportunity to present to the market this bright and spacious three bed, traditional semi detached family home located to the North of York with easy access into York city centre on a good bus route as well as being within walking distance of a host of local amenities. This fabulous home has undergone a full programme of refurbishment and modernisation including a single storey wrap around extension, a brand new combination boiler, new windows, a full rewire and engineered oak flooring throughout and is offered as "walk in" condition. Internally the property boasts a spacious entrance hall, living room with large bay to front offering plenty of natural light, a ground floor WC, access to the integral garage and utility room, a stunning open plan living kitchen completes the ground floor accommodation and comprises; bespoke fitted kitchen with granite worktops, full range of integral appliances including integral double oven with five ring electric hob and extractor above, integral dishwasher, wine fridge and washing machine. Carpeted stairs lead to the first floor landing with feature glass panelled balustrade, two double bedrooms and a good size single as well as modern family bathroom completes the upstairs accommodation. Externally the property boasts a good size lawned rear garden with decked area sheltered by a pergola whilst to the front is a low maintenance gravelled garden and driveway. An early viewing of this substantial home is highly recommended!
Entrance Hallway
Entrance door, carpeted stairs to first floor, panelling, radiator, power points. engineered oak flooring.
Lounge
uPVC bay window to front, picture rail, bespoke fitted cupboards, radiator, TV point, power points. Engineered oak flooring.
Dining Kitchen
Kitchen area comprising double glazed windows to rear, newly installed 'Shaker' style units with fitted counter tops, one and a half sink and draining board with mixer tap, 5 ring gas hob, double electric oven, wine fridge, dishwasher, power points. Engineered oak flooring. Dining area with bifolding doors onto the garden, radiator, power points.
W/C
Low level WC, wash and basin, panelling, engineered oak flooring.
Utility Room / Garage
Electric roller door to front, fitted cupboards, space and plumbing for appliances, power points. Engineered oak flooring.
First Floor Landing
Window to side, loft access. Carpet. Doors to:
Bedroom 1
uPVC bay window to front, panelling, radiator, power points. Carpet.
Bedroom 2
uPVC window to rear, fitted cupboard, radiator, power points. Carpet.
Bedroom 3
uPVC bay window to front, radiator, power points. Carpet.
Bathroom
Opaque double glazed window to rear, freestanding bath, low level WC, wash hand basin, towel rail/radiator, extractor fan.
Outside
Front driveway with a landscaped area providing ample off-street parking and the potential for electric car charging. Rear lawned garden with decked area, timber fence panelling, pagoda and an outside power socket.
Energy Efficiency and Environmental Impact

Although these particulars are thought to be materially correct their accuracy cannot be guaranteed and they do not form part of any contract.
Property data and search facilities supplied by www.vebra.com






















