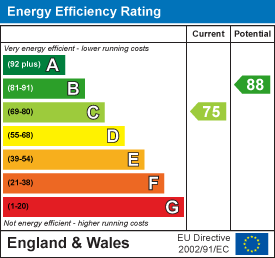Blue Sky Property (Blue Sky Property Solutions Ltd T/A)
Tel: 0117 9328165
Email: info@freshbluesky.co.uk
28 Ellacombe Road Longwell Green
Bristol
BS30 9BA
Courtney Road, Bristol
Offers In Excess Of £270,000
3 Bedroom House - Mid Terrace
- 3 Bedroom Terrace Home
- Low Maintenance Rear Garden
- Open Plan Kitchen / Diner
- Spacious Lounge
- 4 Piece Bathroom Suite
- Gas Central Heating & Double Glazing
- Downstairs Cloakroom
- Excellent Location To Local Amenities & Schools
3 BEDROOM TERRACE HOME ON COURTNEY ROAD IN KINGSWOOD, BRISTOL!! This mid-terrace house offers a delightful blend of comfort and convenience. With three well-proportioned bedrooms, this property is perfect for families or those seeking extra space. The heart of the home is the open plan kitchen and diner, which creates a warm and inviting atmosphere, ideal for both entertaining guests and enjoying family meals. The modern design ensures that the space is not only functional but also stylish, making it a pleasure to cook and dine in. The property boasts a low maintenance rear garden, providing a serene outdoor space for relaxation or play without the burden of extensive upkeep. This feature is particularly appealing for those who wish to enjoy the outdoors without the hassle of gardening. Completing this lovely home is a four-piece bathroom suite, offering both practicality and comfort. The excellent location of this property means that residents have easy access to local amenities, ensuring that shops, schools, and parks are just a stone's throw away. In summary, this three-bedroom terrace home on Courtney Road is a fantastic opportunity for anyone looking to settle in a desirable area of Bristol. With its modern features and convenient location, it is sure to attract interest from a variety of buyers. Don’t miss the chance to make this delightful property your new home.
Hallway
 4.11m max x 2.62m max (13'6" max x 8'7" max)Obscure double glazed door into hallway, stairs to first floor landing, 2x storage cupboard under stairs, storage cupboard housing gas & electric, radiator, wood effect flooring,
4.11m max x 2.62m max (13'6" max x 8'7" max)Obscure double glazed door into hallway, stairs to first floor landing, 2x storage cupboard under stairs, storage cupboard housing gas & electric, radiator, wood effect flooring,
Kitchen / Diner
 4.06m x 3.20m (13'4" x 10'6")Double glazed window to front, the kitchen consists of matching wall and base units with worktops, stainless steel sink with mixer taps and drainer, gas combi boiler on wall, extractor hood, wood effect flooring, part tile splash backs, radiator, space for the following appliances:- electric cooker, washing machine, slimline dishwasher and under cabinet fridge/freezer,
4.06m x 3.20m (13'4" x 10'6")Double glazed window to front, the kitchen consists of matching wall and base units with worktops, stainless steel sink with mixer taps and drainer, gas combi boiler on wall, extractor hood, wood effect flooring, part tile splash backs, radiator, space for the following appliances:- electric cooker, washing machine, slimline dishwasher and under cabinet fridge/freezer,
Lounge
 5.92m x 3.07m (19'5" x 10'1")Double glazed french doors to rear, single glazed obscure door to porch, wood effect flooring, radiator,
5.92m x 3.07m (19'5" x 10'1")Double glazed french doors to rear, single glazed obscure door to porch, wood effect flooring, radiator,
Cloakroom
 1.47m x 0.76m (4'10" x 2'6")Obscure double glazed window to front, wash hand basin, W.C, tiled flooring,
1.47m x 0.76m (4'10" x 2'6")Obscure double glazed window to front, wash hand basin, W.C, tiled flooring,
Rear Porch
 0.94m x 1.93m (3'1" x 6'4")Double glazed door to garden, 2 x double glazed windows, tile flooring,
0.94m x 1.93m (3'1" x 6'4")Double glazed door to garden, 2 x double glazed windows, tile flooring,
Landing
 3.25m max x 1.73m (10'8" max x 5'8")Stairs to ground floor, 2x storage cupboards, loft access,
3.25m max x 1.73m (10'8" max x 5'8")Stairs to ground floor, 2x storage cupboards, loft access,
Bedroom 1
 4.06m max x 3.86m (13'4" max x 12'8")Double glazed window to rear, radiator, wood effect flooring,
4.06m max x 3.86m (13'4" max x 12'8")Double glazed window to rear, radiator, wood effect flooring,
Bedroom 2
 3.23m x 3.15m (10'7" x 10'4")Double glazed window to front, radiator,
3.23m x 3.15m (10'7" x 10'4")Double glazed window to front, radiator,
Bedroom 3
 2.64m x 1.98m (8'8" x 6'6")Double glazed window to rear, radiator,
2.64m x 1.98m (8'8" x 6'6")Double glazed window to rear, radiator,
Bathroom
 1.68m x 2.64m (5'6" x 8'8")Obscure double glazed window to front, the bathroom is a 4 piece suite consisting of a walk in shower cubicle, bath, wash hand basin, W.C, chrome heated towel rail, wood effect flooring, part tiled walls,
1.68m x 2.64m (5'6" x 8'8")Obscure double glazed window to front, the bathroom is a 4 piece suite consisting of a walk in shower cubicle, bath, wash hand basin, W.C, chrome heated towel rail, wood effect flooring, part tiled walls,
Front
Pathway leading to front door, mostly laid to lawn, brick shed,
Rear Garden
 Low maintenance rear garden with patio and gravel areas, fences enclosing, rear gate access,
Low maintenance rear garden with patio and gravel areas, fences enclosing, rear gate access,
Energy Efficiency and Environmental Impact

Although these particulars are thought to be materially correct their accuracy cannot be guaranteed and they do not form part of any contract.
Property data and search facilities supplied by www.vebra.com










