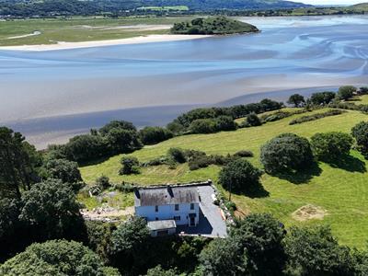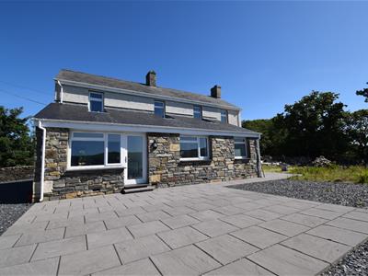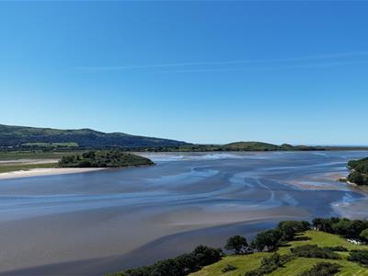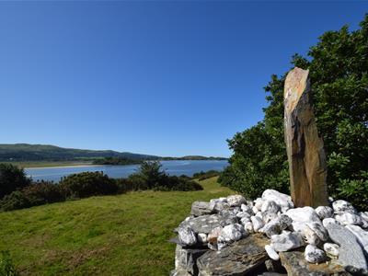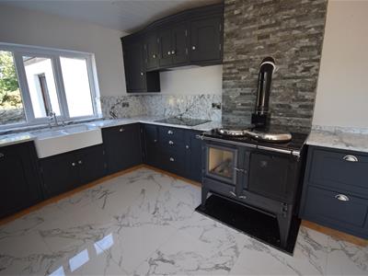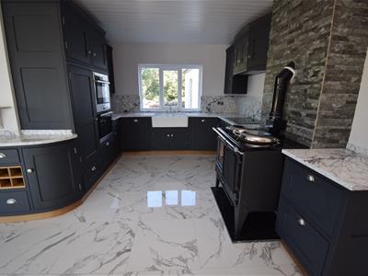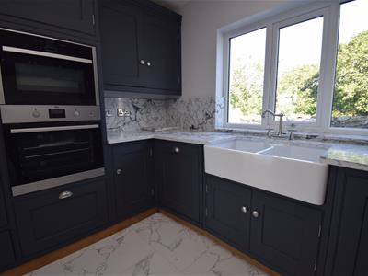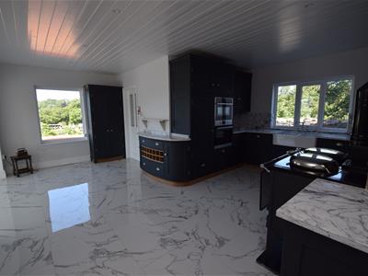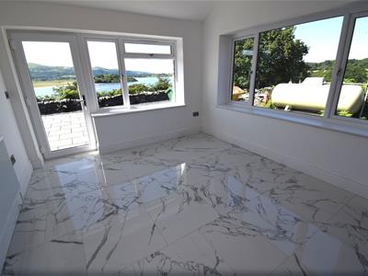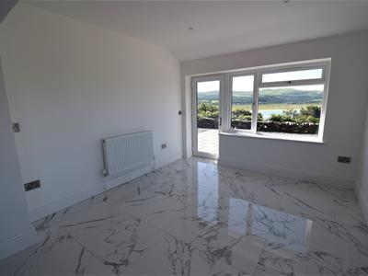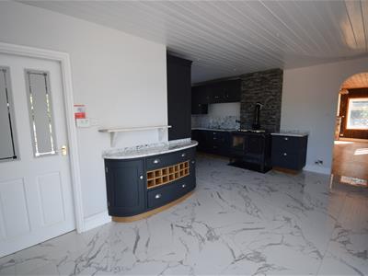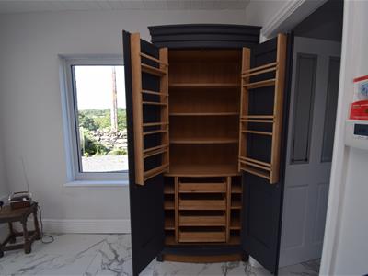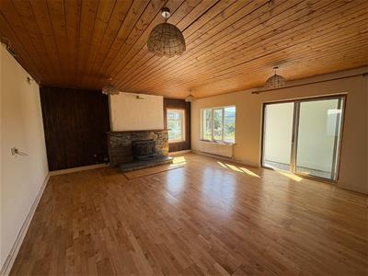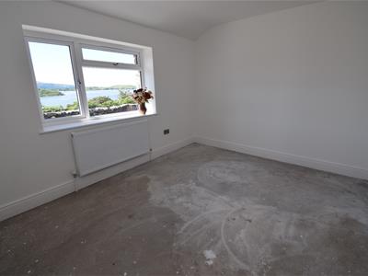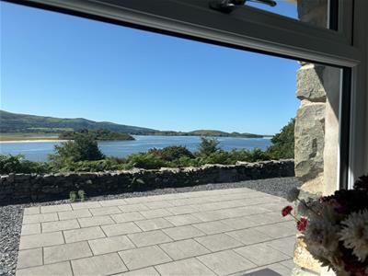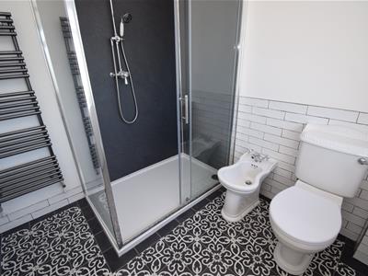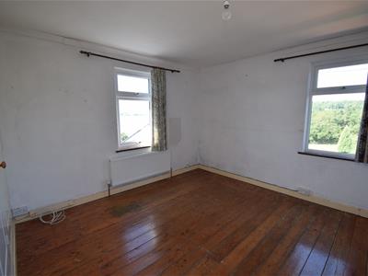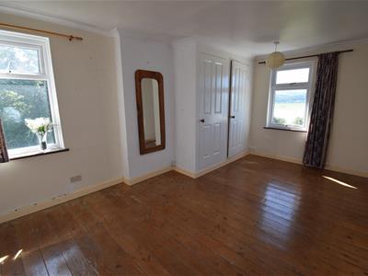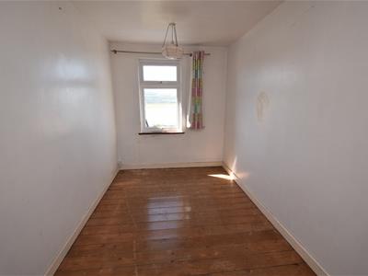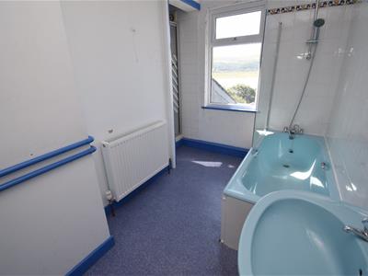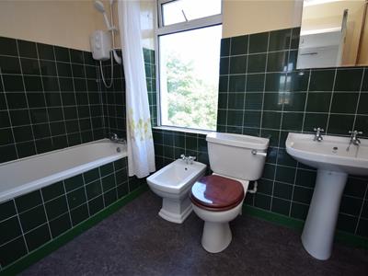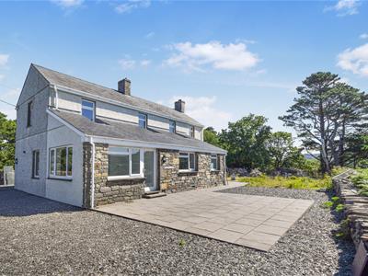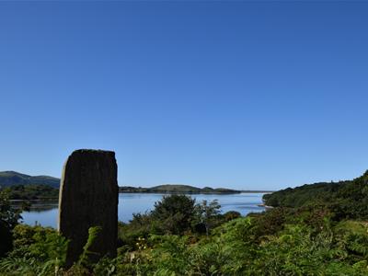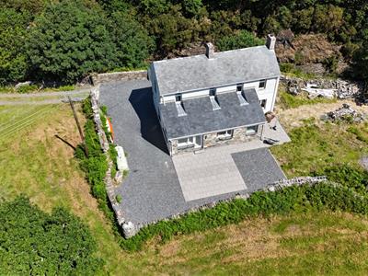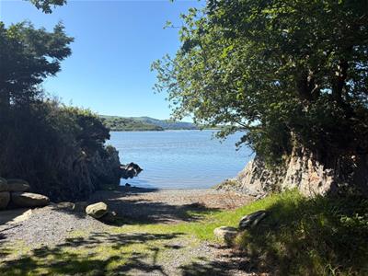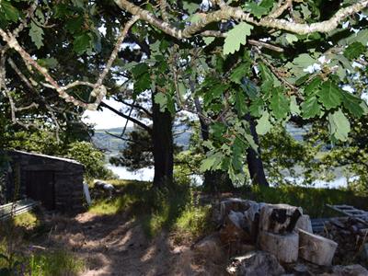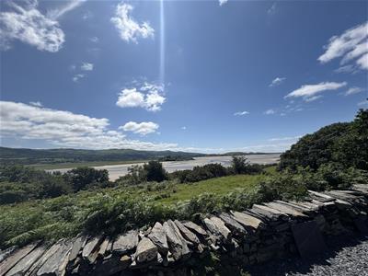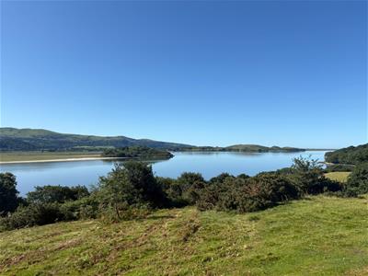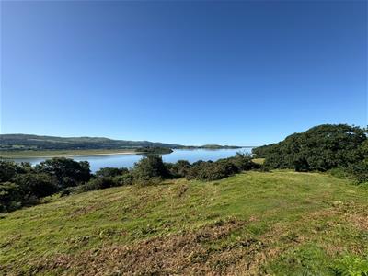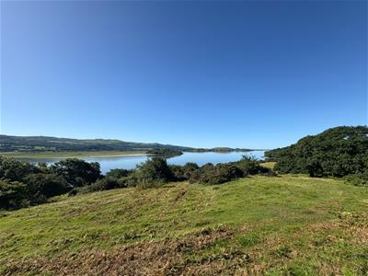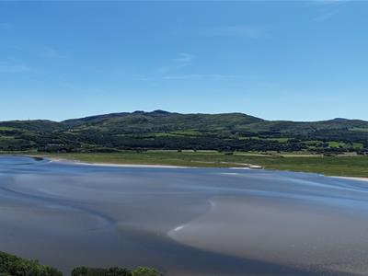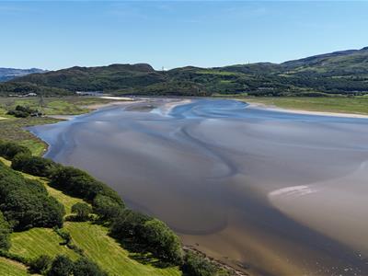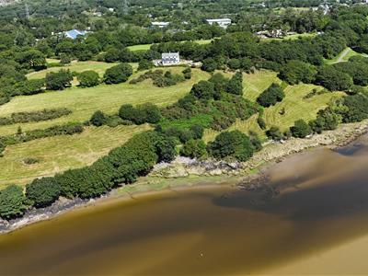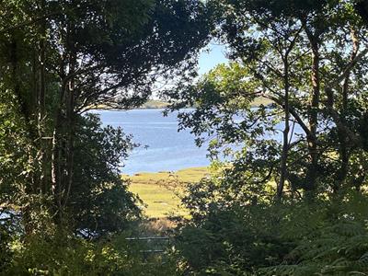
80 High Street
Porthmadog
Gwynedd
LL49 9NW
Minffordd, Penrhyndeudraeth
£525,000
4 Bedroom House - Detached
- Stunning detached property enjoying far reaching views across the Dwyryd Estuary
- Four bedrooms
- Modern hand made bespoke kitchen
- Newly extended to have light and airy sitting room and additional ground floor bedroom
- Patio to the front
- Second home
Tom Parry & Co are delighted to offer for sale this fantastic detached property, set in a breathtaking location overlooking the Dwyryd Estuary, this unique detached home offers uninterrupted views across the water to Ynys Gifftan and the iconic Harlech Castle.
Designed by the renowned artist Jonah Jones, this property lies just around the bay from the famed village of Portmeirion, the property enjoys stunning sea vistas in every season.
Featuring four bedrooms and a recently extended, handcrafted kitchen-breakfast room, the home combines modern comfort with original charm. While some areas would benefit from sympathetic modernisation, there's ample opportunity to create a truly exceptional residence. A versatile workshop to the rear adds further appeal to this rare coastal gem.
Early viewing of this property is highly recommended!
Our Ref: P1567
ACCOMMODATION
All measurements are approximate
GROUND FLOOR
Entrance Porch
with marble-effect ceramic tiled flooring; cloak storage; utility area with space for tumber dryer and fitted shelf
Cloakroom
with low level WC; wall hung wash basin and tiled walls/floor
Kitchen Breakfast Room
Kitchen Area
5.155 x 5.942 (16'10" x 19'5")with brand new handcrafted bespoke fitted kitchen, with new integrated appliances including oven and combi oven, dishwasher, fridge, five ring induction hob and waste storage; stunning marble effect "quartz" worktops and splash backs; Aga style cast iron oven with two rings, real flame fire and oven; double ceramic 'Belfast' sink; fantastic bespoke pantry cupboard and marble-effect ceramic tiled flooring
Sitting Room
3.296 x 3.406 (10'9" x 11'2")this dual aspect light and airy room leads off the kitchen area and is ideally sized for a seating or dining area; the views are breath-taking and the marble-effect flooring lights up the room
Living Room
6.511 x 5.177 (21'4" x 16'11")with large log burner set upon a slate hearth with stone surround; part panelled walls; panelled ceiling; dual aspect windows; built in shelving; two radiators and sliding doors to side porch area
Side Porch
with ornate ceramic tiled floor and door to side patio
Bedroom 4
3.822 x 6.511 (12'6" x 21'4")with picture window to the front enjoying far reaching sea views; newly constructed with drylined and painted walls
En-Suite
with a four piece suite including large panelled shower; low level WC; bidet; pedestal wash basin; heated towel rail and stunning ornate tiling
FIRST FLOOR
Landing
with stripped floorboards and ingenius hand made pulley system to access the boarded loft space
Bedroom 1
4.022 x 3.277 (13'2" x 10'9")with dual aspect windows to enjoy the amazing views; fitted wardrobe; stripped floorboards and radiator
En-Suite
with panelled bath with shower over; low level WC; pedestal wash basin; bidet and heated towel rail
Bedroom 2
5.182 x 3.260 (17'0" x 10'8")with dual aspect windows to enjoy the amazing views; fitted wardrobe; stripped floorboards and radiator
Bedroom 3
2.123 x 3.972 (6'11" x 13'0")with stunning views and stripped floor boarding
Family Bathroom
with coloured suite comprising panelled bath with shower over; pedestal wash basin; low level WC; separate shower cubicle; built in cupboard and fantastic views
EXTERNALLY
The property is accessed via a right of way over adjacent fields. There is gated access to a private driveway with slate shingle finish with space for 3/4 cars.
At the front pf the house there is a large patio area with dry stone wall boundary enjoying the most beautiful views across the Dwyryd Estuary towards Harlech Castle and beyond. The patio is a perfect sun trap, with ample space for relaxing and entertaining.
There is a sloping garden area to the side of of the house with mature trees to the boundary and a stone built potting shed.
At the rear you will find a handy log store and a detached shed/workshop aside a stone retaining wall which looks down towards the railway line.
SERVICES
Mains electricity and water. LPG fired central heating. Private drainage to septic tank.
MATERIAL INFORMATION
Tenure: Freehold - currently held as a second home.
Council Tax: Band D
Formal Rights of Way to the property across neighbouring land.
Energy Efficiency and Environmental Impact

Although these particulars are thought to be materially correct their accuracy cannot be guaranteed and they do not form part of any contract.
Property data and search facilities supplied by www.vebra.com
