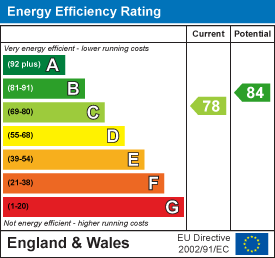
Big Black Hen
Tel: 01992 878580
First Floor
3 Crane Mead Business Park
Ware
Herts
SG12 9PZ
Denmead Road, Croydon
£360,000 Sold (STC)
2 Bedroom House - Terraced
A modern terraced house with large garden down a quiet cul-de-sac just a short walk from the shops and station in West Croydon. NO CHAIN.
Overall Description
This is a modern terraced house that has two bedrooms and a bathroom on the first floor, with one bedroom having been sub-divided to create a home office. Downstairs there is an entrance hall, kitchen and sitting/dining room with door out to the garden. The property has gas central-heating and double-glazed windows. There is a small low-maintanence area of front garden with a good-sized garden to the rear. This comprises a patio, with electic awning above, central lawn, flowerbeds and a garden shed. The property is being sold with no onward chain and probate is granted. Early viewing is recommended, so please call to book an appointment.
Location
This property sits in a quiet residential cul-de-sac in West Croydon, an area popular with first-time-buyers and young professionals looking for somewhere with good transport links to central London. West Croydon station is less than ten minutes walk away, which is the southern terminus of the Windrush Line, with regular services to London Bridge, London Victoria and Highbury & Islington. The house is also within walking distance to the tram line. There are excellent local and High street shops just south of the station and local schools include the Harris Invictus Academy Croydon, the Loving Hands Christ Church Pre-School and the Al-Khair Primary School. Wandle Park is a ten minute walk away with its green open spaces, play area, pavillion, cafe and skate park.
Accommodation
A path leads across the front garden to the part-glazed front door into the:
Front Porch
1.52m x 0.71m (5' x 2'4)Door to:
Entrance Hall
2.87m x 1.68m (9'5 x 5'6)Stairs to first floor. Wood-effect laminate flooring. Alarm control. Radiator.
Kitchen
3.94m x 2.03m (12'11 x 6'8)Window to front. Kitchen units with roll-top work surfaces and stainless steel sink. Eye-level electric oven/grill. 5-ring gas hob with stainless-steel extractor above. Space for fridge/freezer. Space and plumbing for washing-machine. Space for tumble-drier. Wall-mounted gas central-heating boiler.
Sitting Room
6.05m x 3.86m widest (19'10 x 12'8 widest)Window and glazed door to the rear. Wood-effect laminate floor. Deep under-stairs cupboard. TV aerial point. Radiator.
First Floor
3.94m x 1.91m (12'11 x 6'3)Over-stairs cupboard.
Bedroom One
3.89m x 3.05m (12'9 x 10')Two windows to front. Wood-effect laminate floor. TV aerial point. Radiator.
Shower Room
2.41m x 1.83m (7'11 x 6')Double shower cubicle with glass shower screen. Low-level WC. Wash-hand basin. Tiled floor. Extractor fan. Spotlights.
Bedroom Two
3.89m x 2.54m (12'9 x 8'4)Two windows to rear overlooking the garden. Wood-effect laminate flooring. Radiator.
Home Office
1.85m x 1.85m (6'1 x 6'1)Opening to bedroom two.
Outside
The property has a small low-maintenance front garden. The rear garden is a good size with patio area next to the house, central lawn and flower beds. Electric awning over the patio. Garden Shed.
Services and Other Information
Mains water, drainage, gas and electricity. Gas central-heating. Double-Glazed windows. Alarm. TV aerial. Council Tax Band: D.
Energy Efficiency and Environmental Impact

Although these particulars are thought to be materially correct their accuracy cannot be guaranteed and they do not form part of any contract.
Property data and search facilities supplied by www.vebra.com














