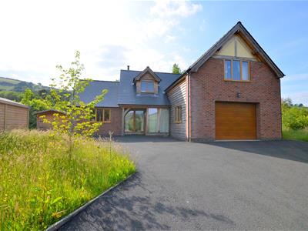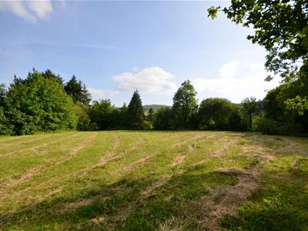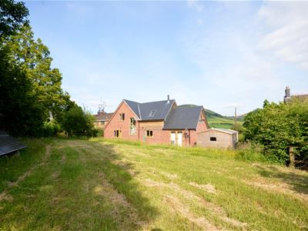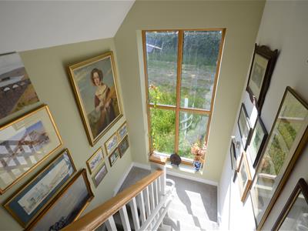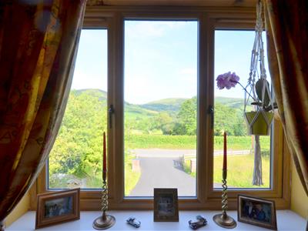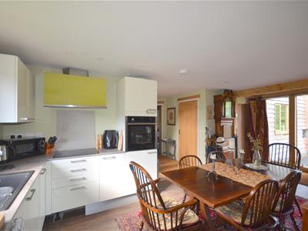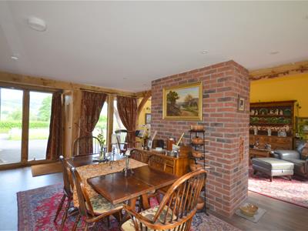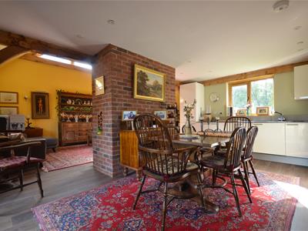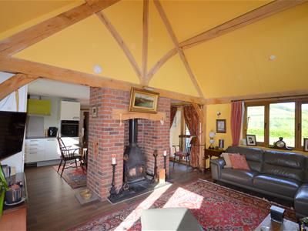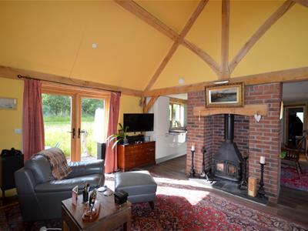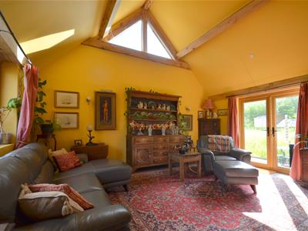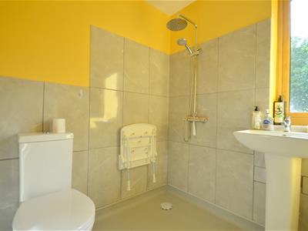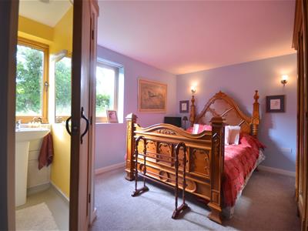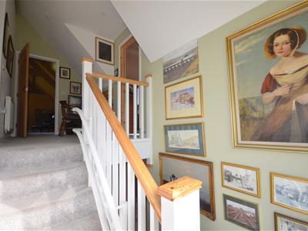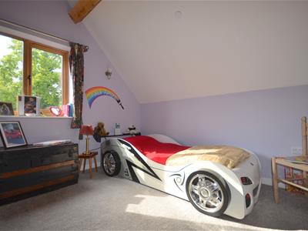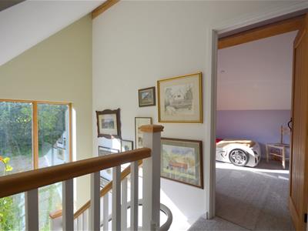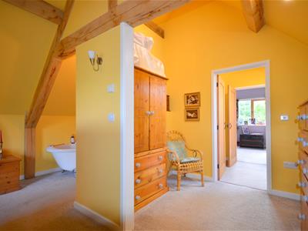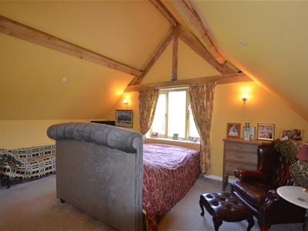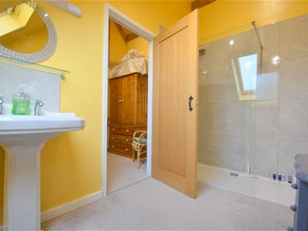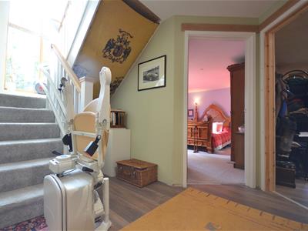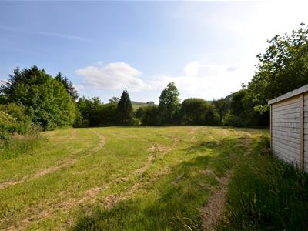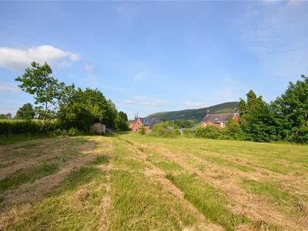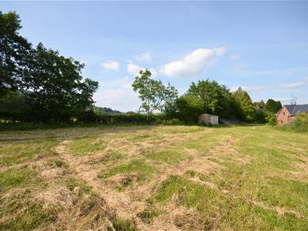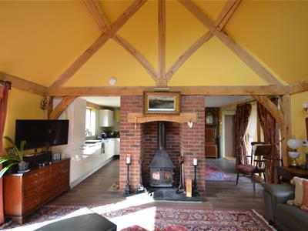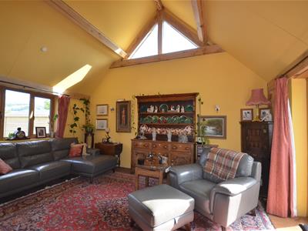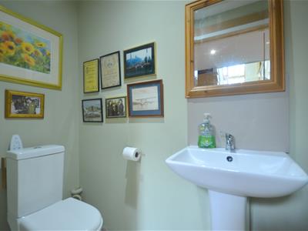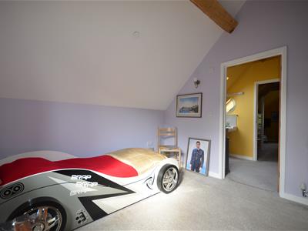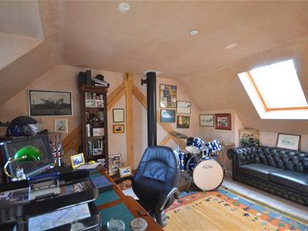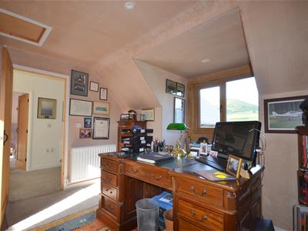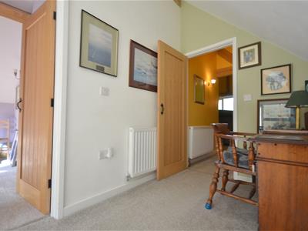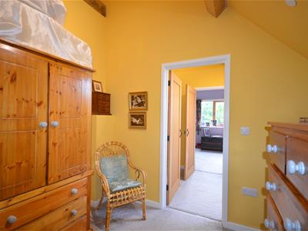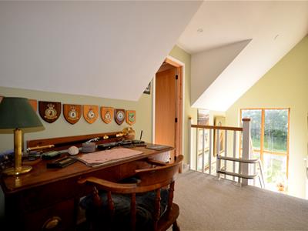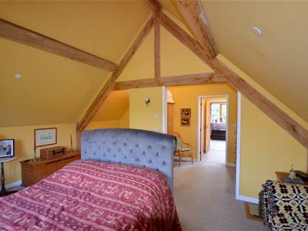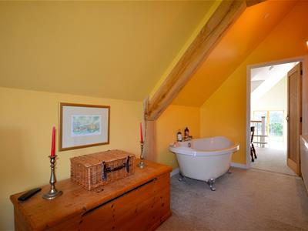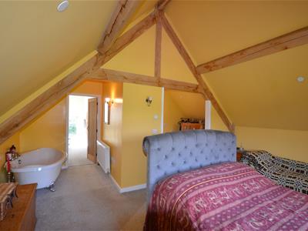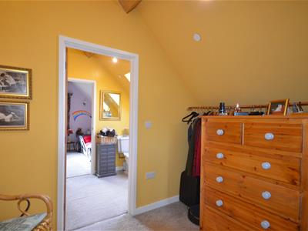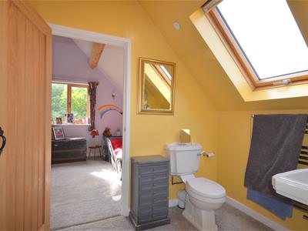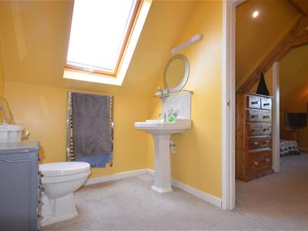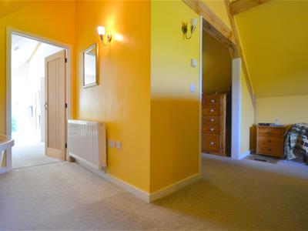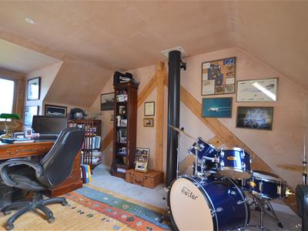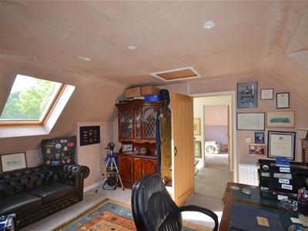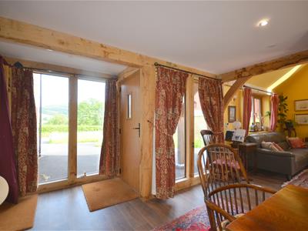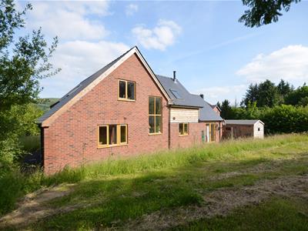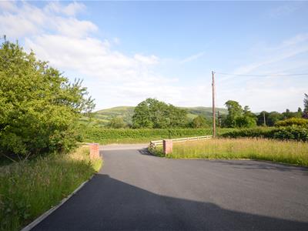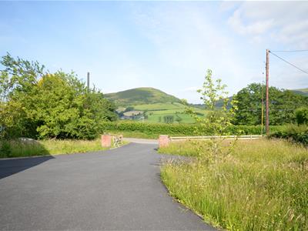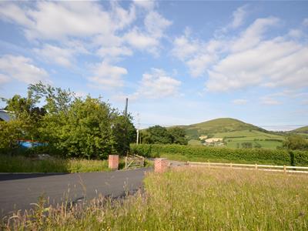4 North Street
Rhayader
Powys
LD6 5BU
Llan
Price £425,000 Under Offer
4 Bedroom House - Detached
Individual, bespoke designed FOUR BEDROOM (two ensuite) oak framed country residence set in a unusually large grounds that extends in to a paddock at the rear. The property has ample parking space, an integral garage as well as three sheds/garages within the grounds. Built to exacting standards the property boasts an 'A' EPC rating and has air source heat pumps and solar panels.
With attractive features such as vaulted ceilings, exposed ceiling and wall timbers and large picture windows each with stunning views, viewing is highly recommended to appreciate all that the property has to offer!
* Open-Plan Kitchen Dining Room * Utility Room * WC * Ground Floor Double Bedroom 4 (ensuite) *
* Galleried Landing * Three First Floor Double Bedrooms (one ensuite) * Bathroom and Ground Floor Wet Room * Double Glazing * Solar Panels * Underfloor Heating (downstairs) * Air Source Heat Pump * Swedish Sprinkler System *
ACCOMMODATION comprises:
Covered Entrance
Oak framed entrance porch with external light. UPVC door opens in to:
Lobby Area
With super views over the front garden to the mid Wales hills beyond. Floorboard-effect vinyl floor. Recessed lighting. Inner door to Integral Garage.
Open-plan Kitchen/Dining Room
Open plan NEFF high gloss matching base and wall units with worktops and tiled splashbacks over. eye-level electric oven with grill. Inlaid induction hob with extractor fan over. Inlaid single drainer sink with mixer tap. Integrated dishwasher and fridge freezer. Recessed lighting. Exposed chimney breast Window to rear.
Lounge
Attractive vaulted ceiling with exposed ceiling and wall timbers. Woodburning stove set on a vintage slate hearth having oak lintel over.
Floorboard-effect engineered oak floor. Windows to side and to front. French doors to rear patio and having lovely rural views to front and to rear.
Inner Lobby
Having staircase to First Floor, with understairs storage area.
Ground Floor WC
Dual flush wc suite, pedestal wash hand basin with tiled splashback and mixer tap. Extractor fan. Recessed lighting. Fitted carpet.
Ground Floor Bedroom 4 (ensuite)
Fitted carpet. Window to rear. Door to:
Ensuite Shower/Wet Room
Thermostatic shower with rainfall head and hand/shower attachment. Dual flush wc suite, pedestal wash hand basin, anti-slip flooring. Recessed lighting. Extractor fan. Fluorescent light with shaver point. Window to rear. Majority tiled walls.
Utility Room
Single drainer sink with double cupboard under. Floorboard-effect flooring. Recessed light. Extractor fan. Solar panel controls. Washing machine. Coat hooks. Swedish sprinkler system.
FIRST FLOOR
Aa oak balustraded staircase with fitted carpet rises to the First Floor. A large toughened glass window looks over the rear garden and has superb views over neighbouring hills.
Galleried Landing
Fitted carpet, radiator, recessed lighting.
Master Bedroom (ensuite)
Vaulted ceiling with exposed ceiling and wall timbers. Fitted carpet. Window to front with spectacular rural views.
Freestanding bath tub having claw feet and central taps. Radiator.
Dressing Room
Vaulted ceiling. Hanging rails and space for wardrobes/further storage. Door to (jack and jill) Bathroom.
Bedroom 2
Vaulted ceiling with exposed ceiling and wall timbers. Dual aspect provided by window to front and velux window to rear. Fitted carpet, radiator, access-hatch to roof space.
Bedroom 3
Vaulted ceiling. Fitted carpet, radiator, window to rear.
Bathroom (Jack and Jill)
WC suite, pedestal wash hand basin with tiled splashback, glass shelf with fluorescent light and shaver point over. Chrome towel radiator.
Large walk-in shower cubicle with thermostatic rainfall head and hand/shower attachment. Recessed lighting. Extractor fan. Velux window to side.
Opens to Bedroom 3.
Outside
The stunning property is accessed via a tarmacadam driveway off the council maintained roadway that passes through the tranquil village of Llan. The driveway also provides a parking and turning area and leads to the Integral Garage which has a concrete floor, light and power connected, window to side and with German remote-controlled electric garage door.
The property is set back of the road and the driveway is flanked on each side by lawned areas. At the rear and side of the property the gardens extend in to a large paddock which is ideal for all sorts of uses. It is bounded by mature trees and provides space for the ground mounted solar panels.
Also included in the sale are three very useful storage sheds.
Services
Mains electricity, water and drainage. Solar panels servicing the domestic hot water system through an Air Source Heat Pump.
Council Tax
We are advised that the property is in Council Tax Band F.
Local Authority
Powys County Council. Tel No: 01597 826000 www.powys.gov.uk.
Broadband Speed
To check the potential broadband speed please consult: https://www.ofcom.org.uk/phones-and-broadband/coverage-and-speeds/ofcom-checker
Flood Risk (from NRW)
Flooding from rivers:
VERY LOW RISK Risk less than 0.1% chance each year
Flooding from the sea:
VERY LOW RISK Risk less than 0.1% chance each year
Flooding from surface water and small watercourses
VERY LOW RISK Risk less than 0.1% chance each year
Important Notice
These particulars are offered on the understanding that all negotiations are conducted through this company.
Neither these particulars, nor oral representations, form part of any offer or contract and their accuracy cannot be guaranteed.
Any floor plan provided is for representation purposes only and whilst every attempt has been made to ensure their accuracy the measurements of windows, doors and rooms are approximate and should be used as such by prospective purchasers. Any services, systems and appliances mentioned have not been tested by us and we cannot verify that they are in working order.
All photographs remain the copyright of Clare Evans & Co.
The Property Ombudsman
Clare Evans & Co is a member of The Property Ombudsman Estate Agents Scheme and therefore adhere to their Code of Practice.
A copy of the Code of Practice is available in the office and on request.
Clare Evans & Co's complaints procedure is also available on request.
PMA Reference
DRAFT 0106925725
Energy Efficiency and Environmental Impact

Although these particulars are thought to be materially correct their accuracy cannot be guaranteed and they do not form part of any contract.
Property data and search facilities supplied by www.vebra.com
