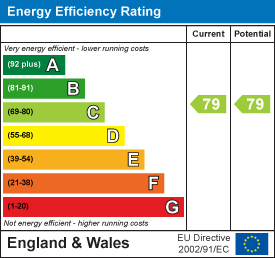.png)
4 Station Parade, London Road
Sevenoaks
Kent
TN13 1DL
London Road, Sevenoaks
Guide Price £375,000
2 Bedroom Apartment
- Contemporary 8th Floor Apartment
- Concierge Service ( 7am - 7pm )
- No Onward Chain
- 0.1 Miles to Sevenoaks Station
- 0.4 Miles to Sevenoaks Town Centre
- Open Plan Sitting / Dining Room & Kitchen
- 2 Bedrooms & 2 Bath / Shower Facilities
- Allocated parking x2 cars
- Council Tax Band D
- Property Is Leasehold
A contemporary top (eighth) floor apartment forming part of the highly desirable Bourchier Court complex, located just 0.1 miles walk from Sevenoaks mainline rail station with its fast and frequent links to London Bridge / Charing Cross in less than thirty minutes. In addition to the doorstep amenities of Station Parade and Tubs Hill Parade, the property also benefits from being just 0.4 miles walking distance to all of the shopping, social and leisure facilities available in Sevenoaks town centre, including beautiful Knole Park.
Located on the top floor, providing a pleasant far reaching aspect, the well proportioned and presented accommodation currently comprises a welcoming entrance hall, fully open plan living space (sitting/dining room with contemporary fitted kitchen), master bedroom with en-suite shower room, second bedroom and the well appointed family bathroom. Additional benefits include two allocated space in the undercroft parking area, full usage of the attractive communal gardens, meeting room / business suite facilities, and a concierge service available between 7am - 7pm. Thought to be ideal for commuters, first time buyers and investors alike, your internal viewing comes highly recommended in order to fully appreciate this superb apartment.
COMMUNAL ENTRANCE
Spacious and welcoming communal entrance has a concierge desk which is staffed between 7am - 7pm, extensive seating areas, mailboxes and doors to each tower, with lifts and stairs providing access to all floors.
ENTRANCE HALL
Entrance door with spyhole, inset downlighting, attractive wood effect flooring, video entryphone system, doors to useful double storage / utility cupboard with space and plumbing for washing machine. Further doors off to all rooms.
SITTING / DINING ROOM & KITCHEN
Light and spacious, the sitting / dining room is fully open plan with the kitchen area and is arranged as follows:
SITTING / DINING AREA: Spacious reception area with full height double glazed window providing a delightful aspect over the communal gardens and beyond, radiator, inset downlighting, continuation of attractive wood effect flooring and points for satellite television, radio and telephone. Fully open plan arrangement with the kitchen.
KITCHEN AREA : Contemporary fitted kitchen boasts an extensive series of matching wall and base units set with granite work surface tops and matching upstands. Inset stainless steel sink unit and integrated appliances including fridge over freezer, dishwasher, oven with four ring hob and overhead extractor.
MASTER BEDROOM
Spacious double bedroom has full height double glazed window providing a delightful aspect over the communal gardens and beyond, radiator, feature wood panelled wall, fitted carpet, pendant lighting, built in double wardrobe with sliding fronts, telephone point and door to en suite shower room.
EN-SUITE SHOWER ROOM
Heated towel rail, inset downlighting, tiled floor and fully tiled walls. Contemporary suite comprising full width step in shower cubicle with wall mounted shower unit, concealed flush wc and wash basin set in vanity surround.
BEDROOM TWO
Double bedroom has double glazed sliding door with contemporary Juliet style balcony providing a delightful aspect over the communal gardens and beyond. radiator, fitted carpet and pendant light.
BATHROOM
Heated towel rail, inset downlighting, tiled floor and fully tiled walls to compliment, contemporary white suite comprising panelled bath with wall mounted shower unit and screen, concealed flush wc and wash basin set in vanity surround with mirror fronted bathroom cabinet over.
PARKING
There are two allocated parking spaces, both of which are located in the secure, gated undercroft parking area.
GARDENS
The beautiful communal gardens comprise a ground floor courtyard area with attractive circular planters, seasonal planting and benches on which to sit out. A staircase then rises to the first floor communal garden area with its central lawn and water feature, herbaceous borders and further bench seating.
ADDITIONAL INFORMATION
COUNCIL TAX: Band D.
TENURE: Leasehold.
LEASE LENGTH: 150 years from January 2016.
CHARGES: Maintenance charges – £5,200 per annum. Ground rent - £580 per annum. Review date – June annually.
Energy Efficiency and Environmental Impact

Although these particulars are thought to be materially correct their accuracy cannot be guaranteed and they do not form part of any contract.
Property data and search facilities supplied by www.vebra.com














