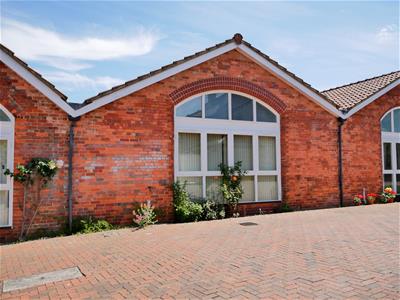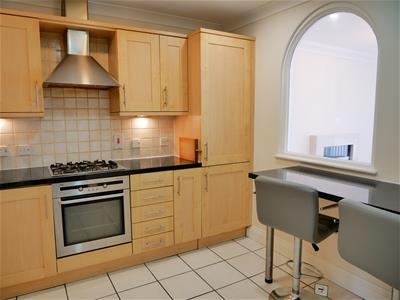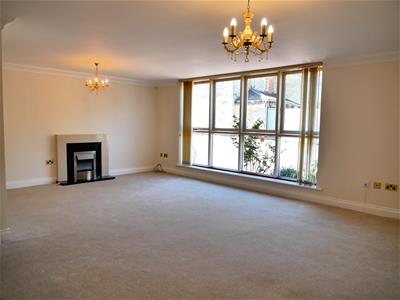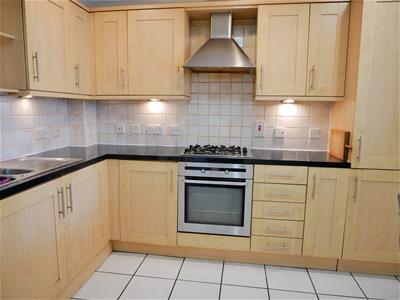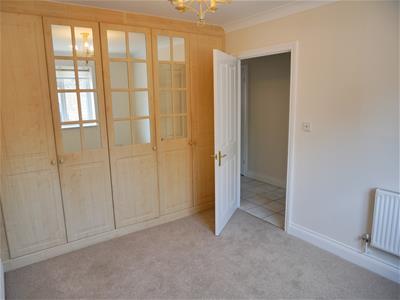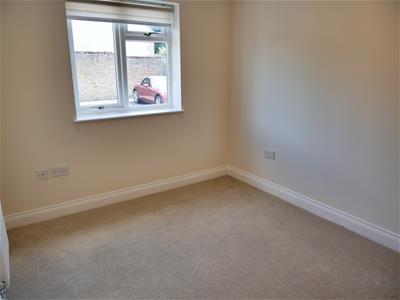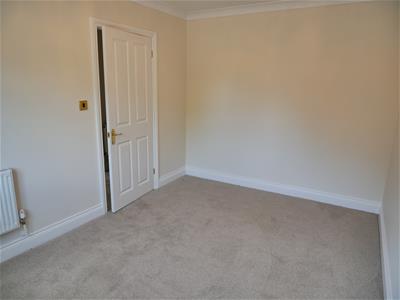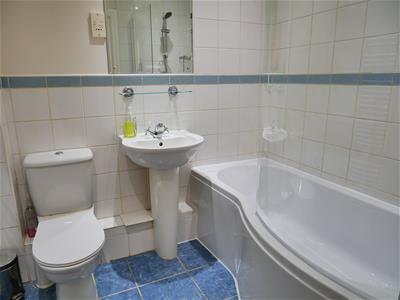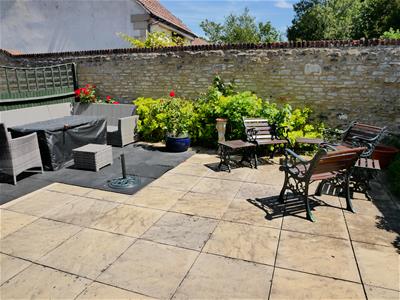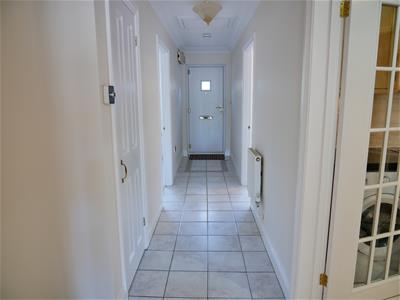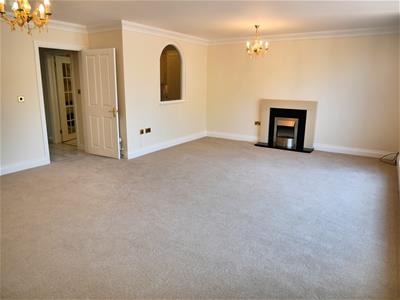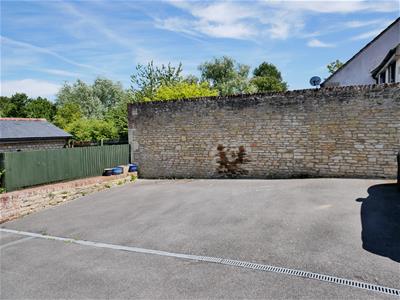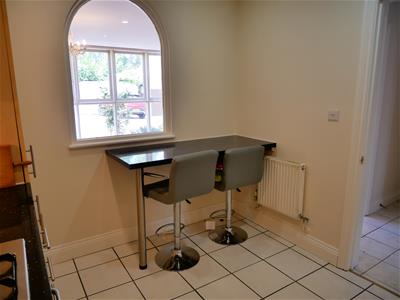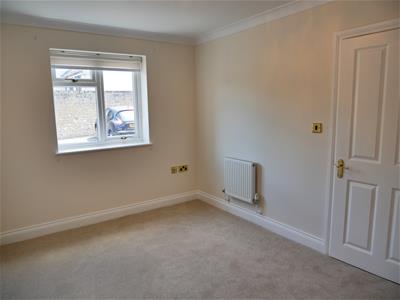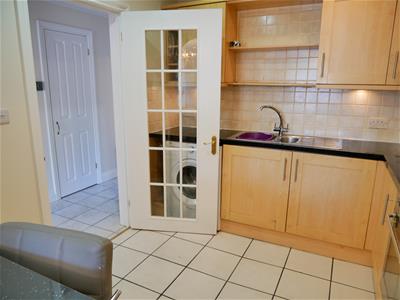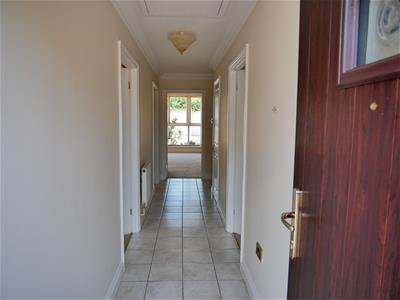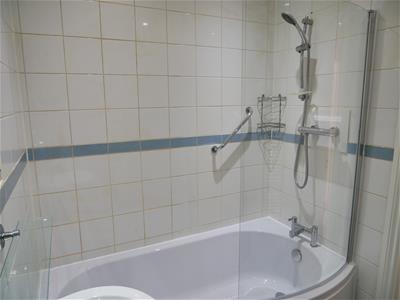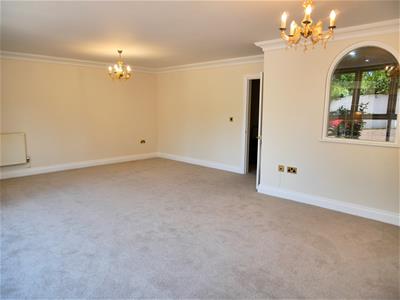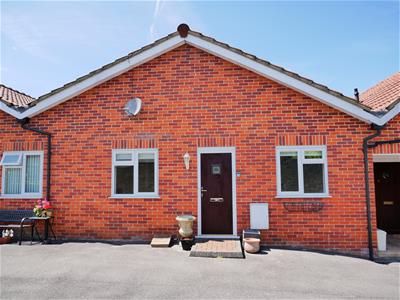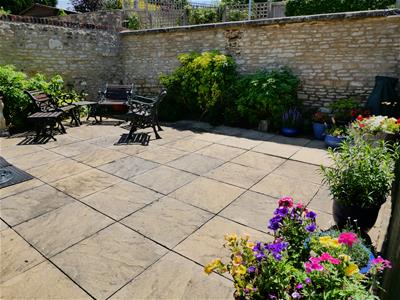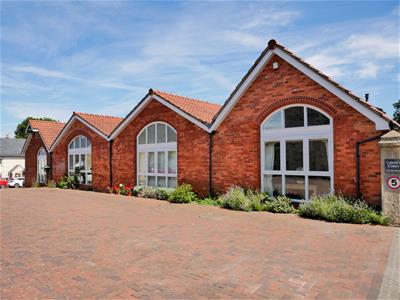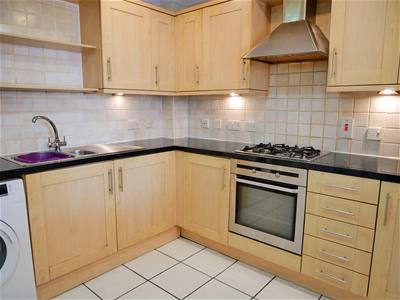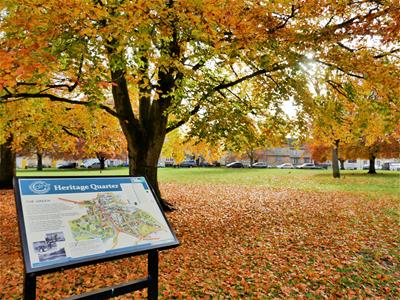
2 The Square
Calne
Wiltshire
SN11 0BY
Edreds Court, Calne
£285,000
2 Bedroom Bungalow - Terrace
- VACANT POSSESSION AND NO CHAIN
- BUNGALOW IN HERITAGE QUARTER LOCATION
- TWO DOUBLE BEDROOMS
- EXPANSIVE LIVING/DINING ROOM
- MODERN FITTED KITCHEN WITH SOME NEW APPLIANCES
- FITTED BATHROOM WITH NEW BATH AND SHOWER OVER
- ALLOCATED CAR PARKING
- COMMUNAL GARDEN
- GAS CENTRAL HEATING
- DOUBLE GLAZING
Offered for sale with vacant possession and no chain, this spacious two-bedroom bungalow is situated in the heart of the Heritage Quarter, just off The Green, and a short walk to the town centre facilities. The mid-terrace property forms part of a small exclusive development converted from a Victorian industrial building and retains a period feel.
The home has a large living space complemented by an entrance hall and a modern fitted kitchen with new worktops and appliances. There are two large double bedrooms, one with fitted wardrobes, and a bathroom with newly fitted bath with shower over. There is gas central heating and double glazing throughout.
Externally, there is allocated parking with additional visitor parking and a lovely enclosed communal garden.
CALNE AND SURROUNDING AREA
Calne is a market town steeped in history, with a rich heritage of traditional industries including textile production and Wiltshire ham. Calne is the birthplace of Joseph Priestley, the discoverer of oxygen, who conducted his experiments at nearby Bowood House. Idyllic countryside surrounds the town with brilliant walking routes and nearby villages with abundant traditional country pubs. While in the town, you’ll find cafes, a microbrewery, and a variety of independent and high-street shops, supermarkets and eateries. There is a good selection of primary schools and a secondary school, Kingsbury Green Academy. There are GP and dental surgeries with three leisure centres with swimming pools, fitness suites, and health classes. There is also the ever-popular Calne Football, Rugby, Cricket and Tennis Clubs, as well as a great cycling and running community to name a few. To the east down the A4 you will pass Cherhill White Horse, Silbury Hill, Historic Avebury, and then onto Marlborough. To the west is Bowood, Chippenham, Bath and the M4 westbound. To the north is Royal Wootton Bassett and the M4 eastbound.
LOCATION
The area surrounding the home is classed as a Heritage Quarter as it is steeped in History. There is St Mary's Church, which dates back to the Norman era, and close by is the large Merchants Green surrounded by impressive period homes. There are quaint shops on Church Street and a walkway takes you to St Marys Courtyard which has a Bistro. As you walk down Church Street you will come to Calne centre, passing the river Marden and enjoying a host of facilities.
EDREDS COURT
The development sets a pretty street scene that has a period feel. It has a wide brick drive that leads to the homes and allows parking for visitors. The homes contribute to the upkeep of this area at a cost of £120 per annum at present. An outline of the home in further detail is as follows;
ENTRANCE HALL
The spacious tiled entrance hall gives access to all of the rooms, as well as the airing cupboard where the combi boiler is located. There is loft access here also.
LIVING DINING ROOM
6.73m x 5.18m (22'01 x 17)This expansive room allows for numerous sofas and further furniture, plus ample room for a large dining table set. A wide window views to the front and there is an arched internal picture window looking toward the kitchen. An electric flame-effect fire with surround gives a focal feature to the space. Fitted with carpet.
KITCHEN
3.15m x 2.62m (10'04 x 8'07)The fitted kitchen comprises a range of wall and base cupboards and drawers with newly fitted black flecked laminate worktops. Integrated is a newly installed fridge freezer and washing machine, an electric fan oven and gas hob with extractor hood, alongside a stainless steel one and a half sink with drainer. A breakfast bar allows two people to sit and dine together and an internal arched picture window views to the living/dining room. Tiled flooring and splashbacks.
BEDROOM ONE
3.25m x 2.69m (10'08 x 8'10)This bedroom has the benefit of a bank of fitted wardrobes providing hanging space, shelves and drawers. The room can happily accommodate a kingsize bed with further furniture to complement. A window faces the front of the home. Fitted with carpet.
BEDROOM TWO
3.89m x 2.69m (12'09 x 8'10)The second bedroom is a good sized double room, with ample space for a kingsize bed, wardrobe and further furniture. Carpeted and with a window to the front elevation.
BATHROOM
2.13m x 1.70m (7 x 5'07)The bathroom comprises a newly fitted P shaped bath with shower over, a pedestal water closet and wash basin. Tiling to the walls and floor. Towel rail and extractor fan.
CAR PARKING
There is allocated parking for one car to the front of the home.
COMMUNAL GARDEN
Close to the home is an enclosed communal garden area, shared by this owner and two other neighbours. The garden features exposed stone walls and is organised for ease of maintenance having a large patio area suitable for outside furniture and pot plant display. There is also a screened communal bin store.
COUNCIL TAX BAND
Council Tax Band C.
NOTE
The residents of Edreds Court each pay an annual fee for the maintenance of the communal areas. This Management Company is organised by the residents collectively.
Energy Efficiency and Environmental Impact

Although these particulars are thought to be materially correct their accuracy cannot be guaranteed and they do not form part of any contract.
Property data and search facilities supplied by www.vebra.com
