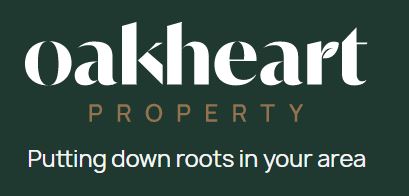
Unit 3, The Old Joinery
Maldon Road
Colchester
Essex
CO2 0LT
Nettlestead, Ipswich
£375,000
Land
- UNIQUE DEVELOPMENT OPPORTUNITY
- RURAL LOCATION
- OVER HALF AN ACRE GROUNDS
- PLANNING PERMISSION GRANTED
- VIEWINGS AVAILABLE
- CIL PAYMENT PAID
- EASY ACCESS TO A12
- TRANQUIL COACH HOUSE CONVERSION
This property boasts a comprehensive planning consent, making it an ideal opportunity for development. The existing coach house is set within a mature hedged garden, providing a serene environment with well-established greenery. Essential utilities including mains water and electricity are already on site, and the Community Infrastructure Levy (CIL) has been paid, streamlining the development process.
Auctioneers Comments:
This property is for sale by the Modern Method of Auction, meaning the buyer and seller are to Complete within 56 days (the "Reservation Period"). Interested parties personal data will be shared with the Auctioneer (iamsold).
If considering buying with a mortgage, inspect and consider the property carefully with your lender before bidding.
A Buyer Information Pack is provided. The winning bidder will pay £300.00 including VAT for this pack which you must view before bidding.
The buyer signs a Reservation Agreement and makes payment of a non-refundable Reservation Fee of 4.50% of the purchase price including VAT, subject to a minimum of £6,600.00 including VAT. This is paid to reserve the property to the buyer during the Reservation Period and is paid in addition to the purchase price. This is considered within calculations for Stamp Duty Land Tax.
Services may be recommended by the Agent or Auctioneer in which they will receive payment from the service provider if the service is taken. Payment varies but will be no more than £450.00. These services are optional.
This property boasts a comprehensive planning consent, making it an ideal opportunity for development. The existing coach house is set within a mature hedged garden, providing a serene environment with well-established greenery. Essential utilities including mains water and electricity are already on site, and the Community Infrastructure Levy (CIL) has been paid, streamlining the development process.
Access to the property is private, ensuring a sense of exclusivity, and the substantial grounds span approximately ½ acre, offering ample space for various outdoor activities or landscaping possibilities. The location is particularly appealing, featuring stunning views that enhance the overall charm of the site. With easy access to Ipswich, as well as major routes like the A14 and A12, this property combines tranquility with convenience. For reference, the planning details can be found under Planning Reference: DC/24/01872.
Kitchen:
Dimensions: 16' 2" x 8' 3" (4.93m x 2.51m)
Features a lofty 9' 7" ceiling adorned with pine match boarding. The kitchen is equipped with a fitted butler sink and a slate worktop, along with mains water supply and an independent water heater. A staircase leads to the first floor, and there is a door providing access to the stable.
Stable:
Dimensions: 16' 7" x 9' 9" (5.05m x 2.97m)
This stable boasts a 9' 3" pine match boarded ceiling and a durable stone floor, with double wooden doors opening to the front.
First Floor Studio:
Dimensions: 16' 3" x 17' 6" (4.95m x 5.33m)
Features a 9' 7" vaulted ceiling with match boarding, inset spotlights, a low-level double opening window at the front, and an additional sash window also facing the front aspect.
Garage:
Dimensions: 20' 4" x 16' 9" (6.2m x 5.11m)
This garage has a 10' high pine match boarded ceiling and features twin up-and-over doors for easy access.
Outside:
A five-bar gate opens to a spacious parking and turning area, along with half an acre grounds.
Although these particulars are thought to be materially correct their accuracy cannot be guaranteed and they do not form part of any contract.
Property data and search facilities supplied by www.vebra.com















