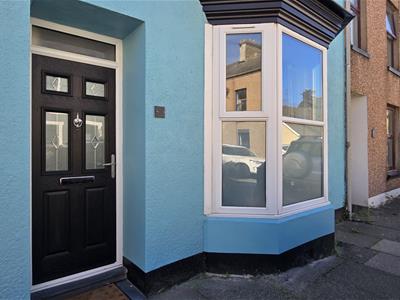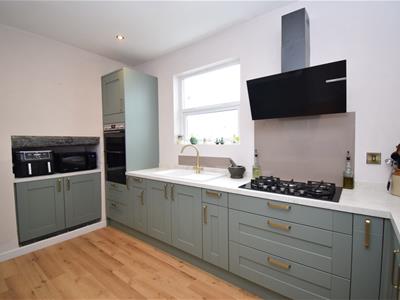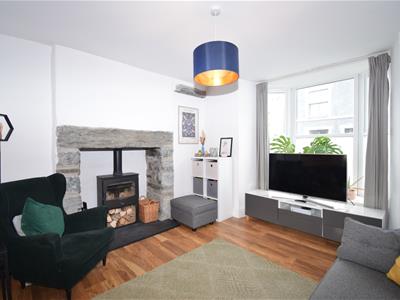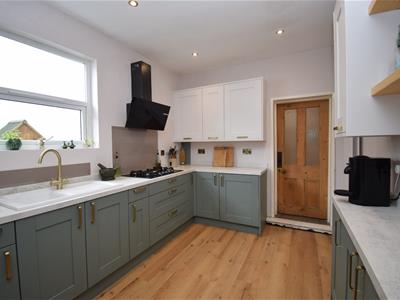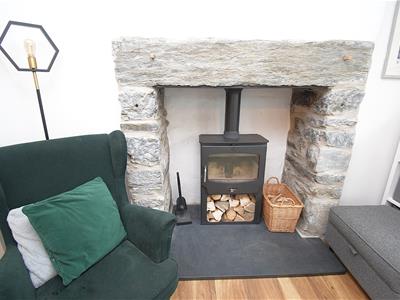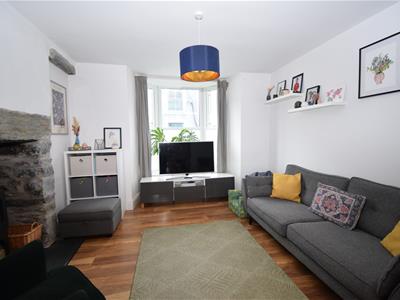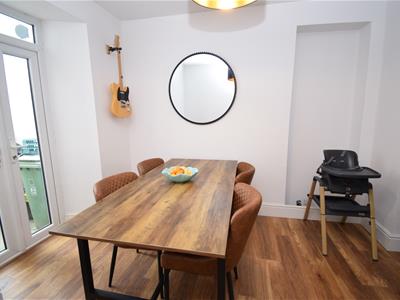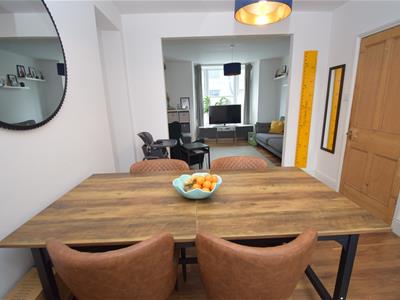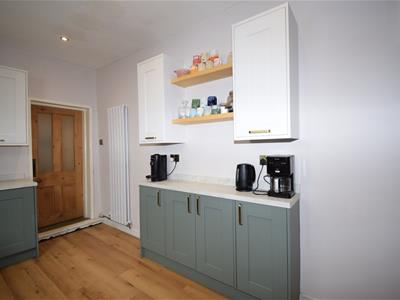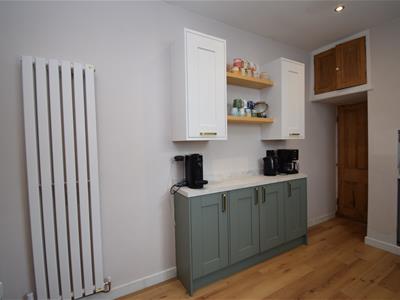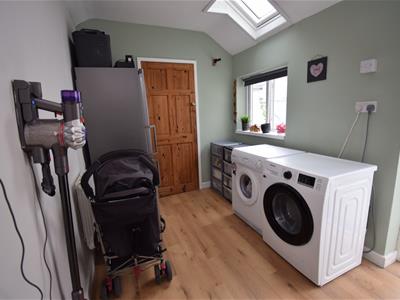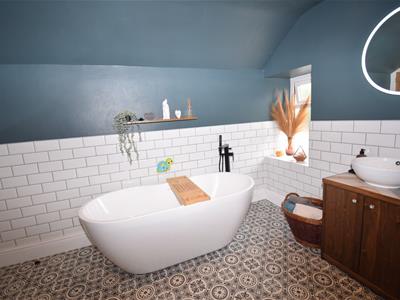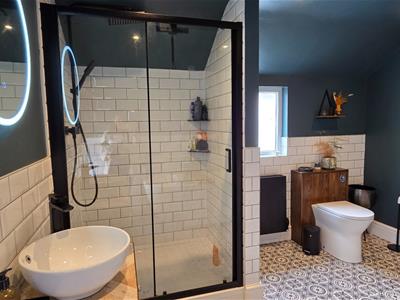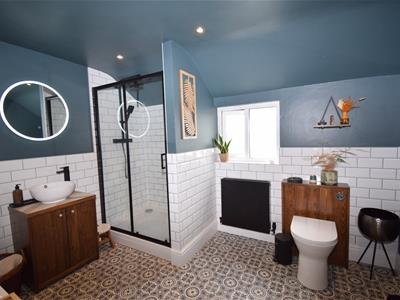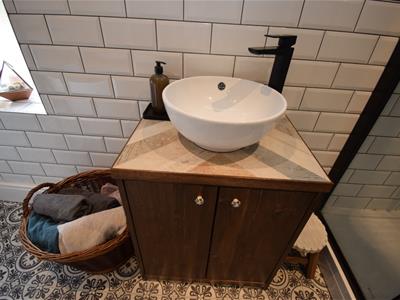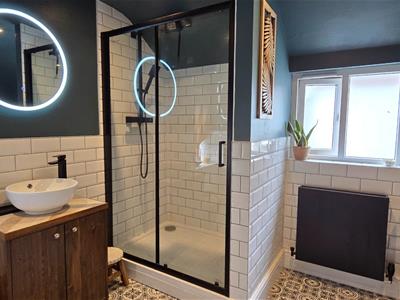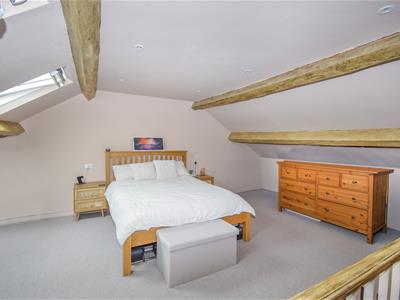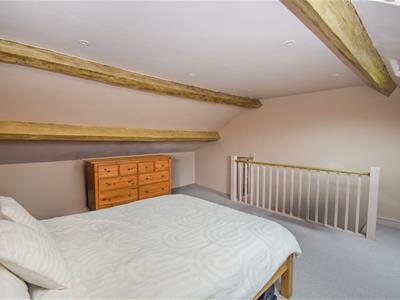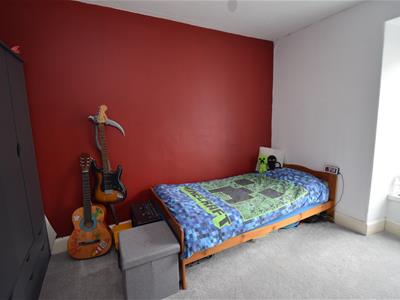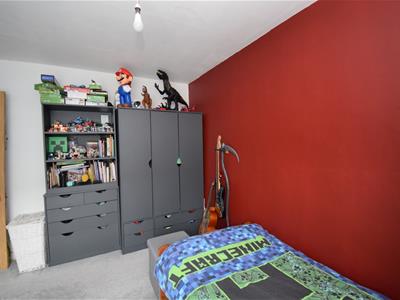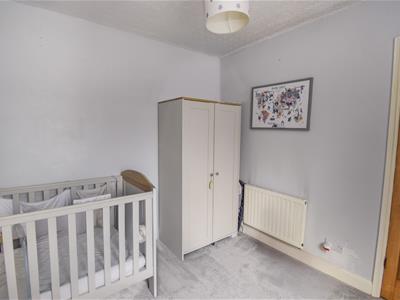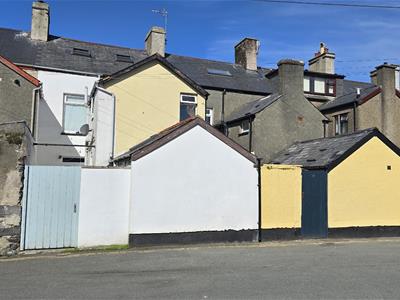
80 High Street
Porthmadog
Gwynedd
LL49 9NW
Madoc Street, Porthmadog
£205,000 Sold (STC)
3 Bedroom House
- 3 Bedrooms, Mid Terraced
- Newly renovated Kitchen & Bathroom
- Quaint rear patio area
- On street parking available
- Within walking distance to high street ameneties
Tom Parry & Co are delighted to offer for sale this delightful mid-terraced house nestled on Madoc Street in Porthmadog. The property offers a perfect blend of modern living and traditional character. With three well-proportioned bedrooms, this property is ideal for families or those seeking extra space. The house boasts a generously sized reception room & dining room providing a warm and inviting atmosphere for relaxation and entertaining.
The property's standout features are the newly renovated kitchen & bathroom. Designed with both style and functionality in mind. It is tastefully decorated, ensuring a contemporary feel throughout the home, making it easy to settle in without any added stress. There is a rear patio area that offers a quaint outdoor space, perfect for your morning coffee.
Conveniently located within walking distance to the high street amenities, residents will find shops, cafes, and essential services just a short stroll away. This prime location enhances the appeal of the property, making it an excellent choice for those who appreciate both comfort and convenience. Early viewing is highly recommended.
OUR REF: P1565
ACCOMMODATION
All measurements are approximate
GROUND FLOOR
Hallway
with tiled flooring; under stairs storage cupboard.
Lounge
with wooden flooring; large bay window to front; stone featured inglenook fireplace with "log burning" stove fitted within on slate hearth.
Dining Room
with wooden flooring; radiator; open arch into living room; open alcove feature; double patio doors leading to rear patio area.
Kitchen
with wooden flooring; a range of modern two tone wall & base units with worktop over; composite sink & drainer with gold tap; intergrated undercounter fridge; intergrated oven & grill; tall/slim radiator.
Utility Room
with wooden flooring; radiator; space & plumbing for washing machine and dryer. Space for free standing fridge/freezer; window & door to rear.
WC
with wooden flooring; low level WC with sink basin fitted within cistern.
FIRST FLOOR
Landing
with fitted airing cupboard housing boiler (boiler is two years old).
Bathroom
with patterned vinyl flooring; part tiled walls; low level WC fitted in wooden unit; free standing shower cubicle; free standing sink bowl fitted within wooden vanity, free standing bath with overhead tap.
Bedroom 2
with carpet flooring; radiator; window to rear.
Bedroom 3
with carpet flooring; radiator; window to front.
SECOND FLOOR
with stair access
Bedroom 1
with carpet flooring; wooden beams; 2 x velux windows; eaves storage.
EXTERNALLY
The property has the benefit of a quaint rear patio area, the patio doors from the lounge/dining room opens up onto here. There is also a pedestrian gate from the yard.
SERVICES
All mains services. Log burner stove fitted in living room. Boiler is two years old.
MATERIAL INFORMATION
Tenure: Freehold
Council Tax Band: "C"
Property is classified as a "main residence". On street parking available at front of property with a large car park at rear managed and maintained by local authorities where annual permits can be purchased.
Energy Efficiency and Environmental Impact
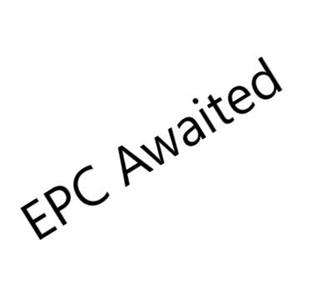
Although these particulars are thought to be materially correct their accuracy cannot be guaranteed and they do not form part of any contract.
Property data and search facilities supplied by www.vebra.com
