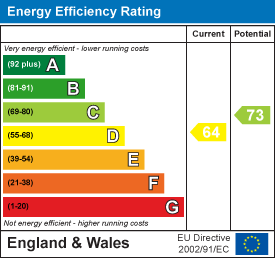Bournville Drive, Bury
£325,000
3 Bedroom House - Detached
- Spacious Detached Property
- Three Bedrooms
- Two Bathrooms
- Ample Living Space
- Ideal Family Home
- Immaculate Rear Garden
- Off Road Parking
- Tenure Freehold
- Council Tax Band D
- EPC Rating D
THREE BEDROOM DETACHED HOME WITH GENEROUS REAR GARDEN AND OFF-ROAD PARKING
Nestled in the charming area of Bournville Drive, Bury, this delightful detached family home offers a perfect blend of space and comfort. Built in 1990, the property spans an impressive 1,130 square feet and features three well-proportioned bedrooms, with the main bedroom benefiting from its own ensuite shower room for added convenience.
The home boasts a versatile layout, comprising two inviting reception rooms and a bright conservatory, providing ample space for family gatherings and entertaining guests. The generous off-road parking ensures that you will never be short of space for vehicles, while the good-sized rear garden presents an excellent opportunity for outdoor enjoyment, whether it be for children to play or for hosting summer barbecues.
This property is ideal for a growing family seeking a home they can personalise and transform into their dream residence. Its great location offers easy access to nearby amenities, reputable schools, and convenient commuter routes, making it a practical choice for those balancing work and family life.
In summary, this detached house on Bournville Drive is a wonderful opportunity for families looking to settle in a welcoming community, with the potential to create a truly special home. Don’t miss the chance to view this property and envision the possibilities it holds for you and your family.
For the latest upcoming properties, make sure you are following our Instagram @keenans.ea and Facebook @keenansestateagents
Ground Floor
Entrance Porch
1.37m x 0.86m (4'6 x 2'10)Composite double glazed front door, UPVC double glazed window, wood effect flooring and door to reception room one.
Reception Room One
4.52m x 3.20m (14'10 x 10'6)UPVC double glazed window, central heating radiator, living flame gas fire, wood effect flooring and doors to reception room two and reception room three.
Reception Room Two
4.06m x 2.29m (13'4 x 7'6 )UPVC double glazed window, central heating radiator and wood effect flooring.
Reception Room Three
4.09m x 3.10m (13'5 x 10'2 )Central heating radiator, open to kitchen, under stairs storage, sliding door to conservatory and stairs to first floor.
Kitchen
3.25m x 2.46m (10'8 x 8'1)UPVC double glazed window, central heating radiator, range of wall and base units with laminate work surfaces, integrated oven with five ring gas hob and extractor hood, tiled splashback, stainless steel one and a half bowl sink and drainer with mixer tap, plumbing for washing machine, plumbing for dishwasher, space for under counter fridge, enclosed boiler and tiled flooring.
Conservatory
3.58m x 2.51m (11'9 x 8'3 )UPVC double glazed windows, with pitched polycarbonate roof, ceiling fan, tiled flooring and UPVC double glazed French doors to rear.
First Floor
Landing
Loft access, smoke detector, doors leading to three bedrooms and bathroom.
Bedroom One
3.45m x 3.00m (11'4 x 9'10)UPVC double glazed window, central heating radiator, fitted wardrobes and door to en suite.
En Suite
2.82m x 0.86m (9'3 x 2'10)UPVC double glazed frosted window, central heated towel rail, pedestal wash basin with mixer tap, low basin WC, direct feed shower, partially tiled elevations and wood effect flooring.
Bedroom Two
3.07m x 2.82m (10'1 x 9'3)UPVC double glazed window and central heating radiator.
Bedroom Three
2.90m x 2.01m (9'6 x 6'7 )UPVC double glazed window and central heating radiator.
Bathroom
3.05m x 2.03m (10'0 x 6'8 )UPVC double glazed frosted window, central heated towel rail, dual flush WC, vanity top wash basin with mixer tap, panel bath with traditional taps, electric feed shower, wood cladding to ceiling, spotlights, extractor fan, partially tiled elevations and vinyl flooring.
External
Rear
Enclosed garden with laid to lawn and block paving.
Front
Block paved driveway.
Energy Efficiency and Environmental Impact

Although these particulars are thought to be materially correct their accuracy cannot be guaranteed and they do not form part of any contract.
Property data and search facilities supplied by www.vebra.com



























