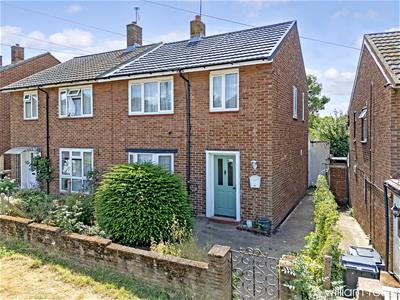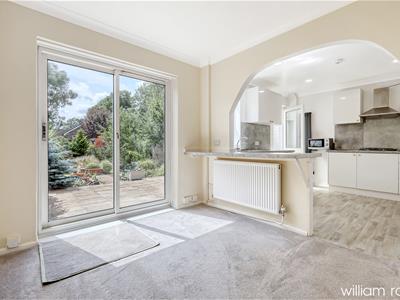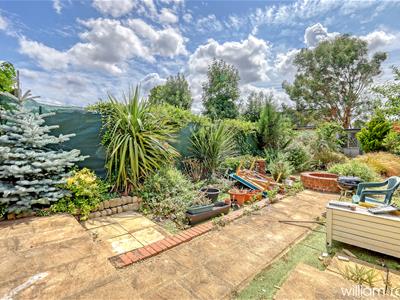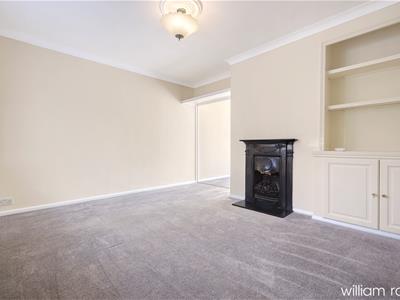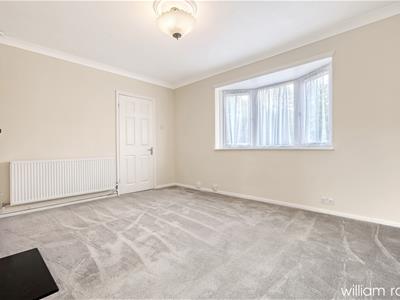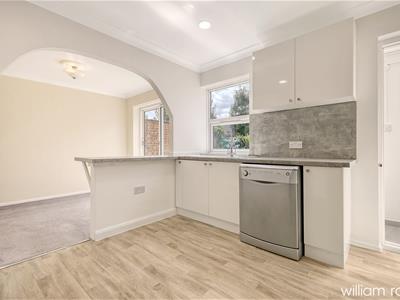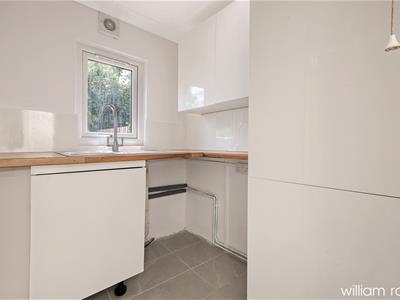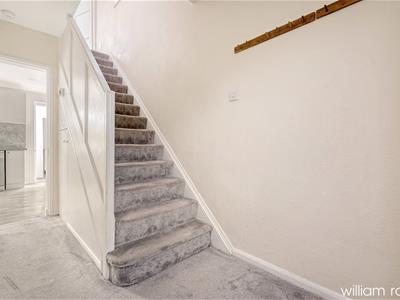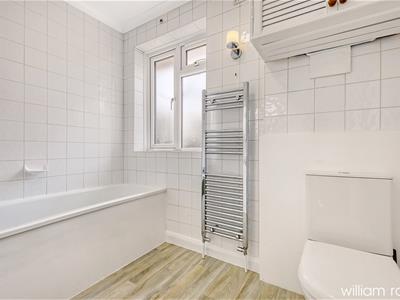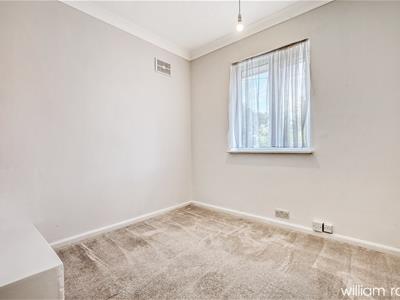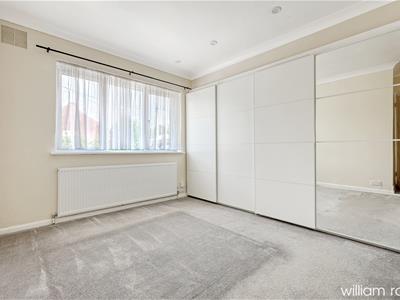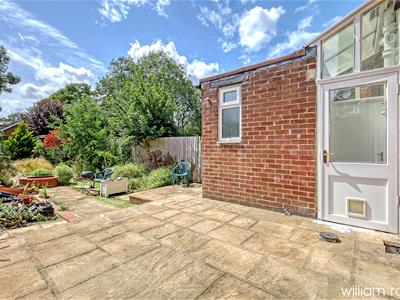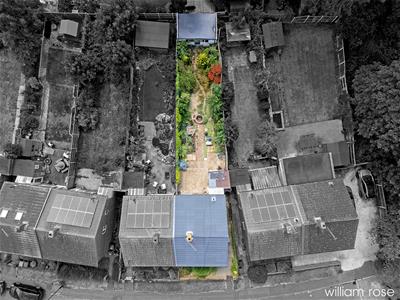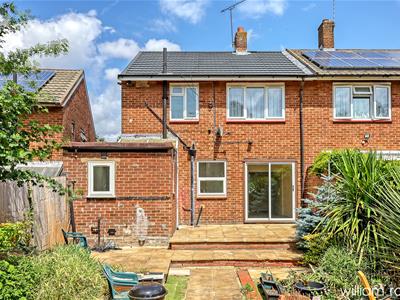Alders Avenue, Woodford Green
Offers In Excess Of £600,000 Sold
3 Bedroom House - Semi-Detached
- 3 bedroom semi detached
- Close to Oakhill Primary school
- Outhouse
- Utility room
- Quiet residential road
- Short walk to forest
- Large rear garden
- Ground floor W.C
- Close to Highams Park Station
- No chain
Positioned on a quiet residential turning in the highly sought-after area of Woodford Green/Highams Park, this well-maintained three-bedroom semi-detached home offers a superb balance of comfort and functionality
Perfect for first-time buyers or growing families, the property provides spacious accommodation arranged over two floors, complemented by a generous rear garden and additional storage.
The ground floor comprises a bright and inviting reception room, leading through to a modern kitchen that opens into a dining area overlooking the garden, an ideal setup for both everyday family living and entertaining. A separate utility room and convenient ground floor W.C. add further practicality to this well-planned layout.
Upstairs, the home offers three well-proportioned bedrooms and a contemporary family bathroom. The versatile space lends itself well to modern family needs, whether that's creating a home office, a nursery, or simply accommodating guests in comfort.
The rear garden is a standout feature, a spacious and tranquil haven bordered by mature shrubs, offering an ideal setting for children to play, hosting summer gatherings, or relaxing in peace. There's also a useful outhouse, perfect for storing garden tools, bikes, or outdoor equipment.
Located on Alders Avenue, the property benefits from a friendly, community-oriented atmosphere and is within close proximity to outstanding local schools, open green spaces including Epping Forest, and a range of shops and cafés. Highams Park Overground and the Central Line at Woodford provide excellent transport links into Central London, while nearby road routes offer easy access to the A406 and M11.
Offered chain free, this is a fantastic opportunity to take the next step on the property ladder or settle into a home with space to grow, in a well-connected and desirable location.
Property Information / Disclaimer
FREEHOLD
EPC Rating: D
Council Tax Band: Waltham Forest D
All the information provided about this property does not constitute or form part of an offer or contract, nor maybe it be regarded as representations. All interested parties must verify accuracy and your solicitor must verify tenure/lease information, fixtures & fittings and, where the property has been extended/converted, planning/building regulation consents. All dimensions are approximate and quoted for guidance only as are floor plans which are not to scale, and their accuracy cannot be confirmed. Reference to appliances and/or services does not imply that they are necessarily in working order or fit for the purpose.
Energy Efficiency and Environmental Impact

Although these particulars are thought to be materially correct their accuracy cannot be guaranteed and they do not form part of any contract.
Property data and search facilities supplied by www.vebra.com

