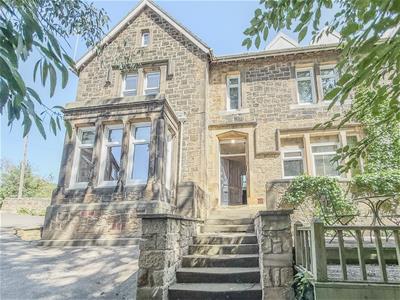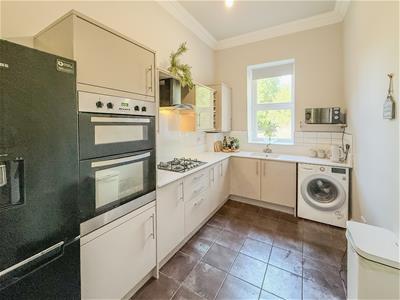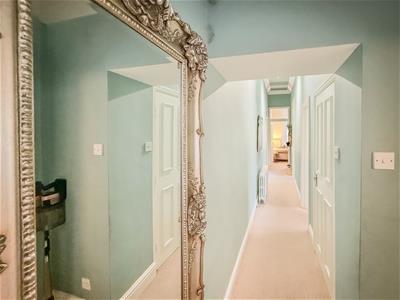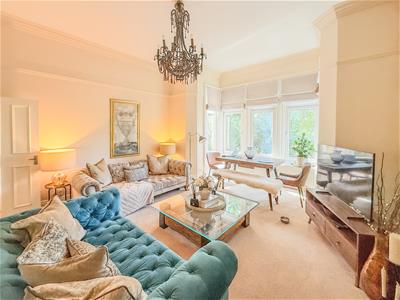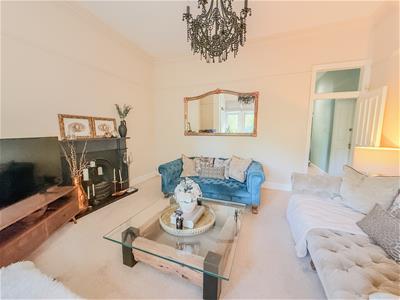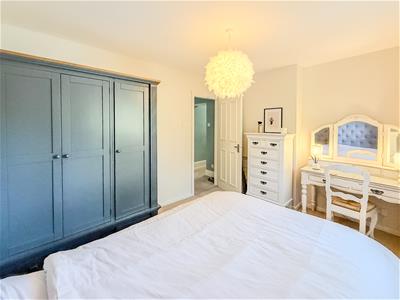
429 Durham Road
Low Fell
Gateshead
NE9 5AN
Station Road, Low Fell, Gateshead
£179,950
2 Bedroom Flat
Nestled on Station Road in the desirable area of Low Fell, this luxury ground floor apartment presents an exceptional opportunity for a variety of buyers. This stunning converted flat oozes character and charm, offering spacious accommodation that is both inviting and practical. The apartment features two generously sized double bedrooms, perfect for relaxation or as guest rooms. The stylish kitchen is equipped with built-in appliances and elegant Quartz work surfaces, making it a delightful space for culinary enthusiasts. The modern bathroom is well-appointed, ensuring comfort and convenience for residents. One of the standout features of this property is the amazing lounge, which boasts a grand walk-in bay window that floods the space with natural light, creating a warm and welcoming atmosphere. The dining area seamlessly integrates with the lounge, making it an ideal setting for entertaining friends and family. In addition to the impressive interior, the apartment benefits from allocated parking and access to communal gardens, providing a lovely outdoor space to enjoy. The location offers fantastic access to central Low Fell and the Team Valley Trading Estate, along with excellent transport links, making it a perfect choice for those who commute or seek local amenities.
Viewings are essential to truly appreciate the quality and charm of this remarkable home. Don't miss the chance to make this stunning apartment your own.
COMMUNAL ENTRANCE
APARTMENT HALLWAY
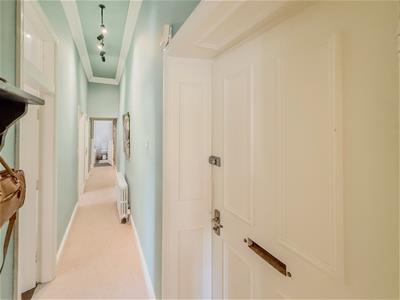
LIVING ROOM
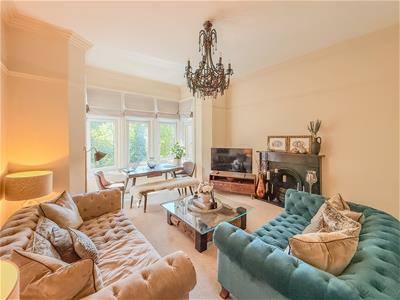 5.21m x 4.75m (17'1" x 15'7")
5.21m x 4.75m (17'1" x 15'7")
KITCHEN
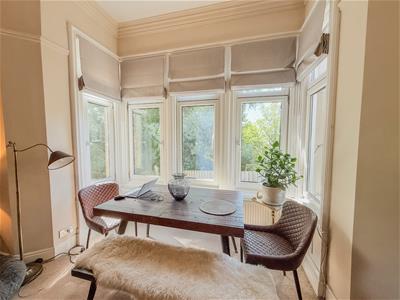 3.66m x 2.31m (12'0" x 7'6")
3.66m x 2.31m (12'0" x 7'6")
MAIN BEDROOM
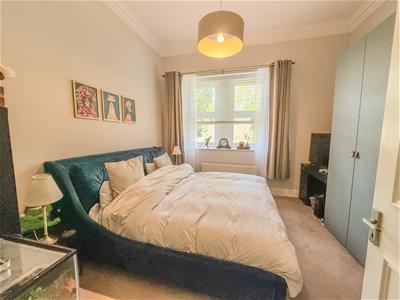 3.79m x 3.66m (12'5" x 12'0")
3.79m x 3.66m (12'5" x 12'0")
BEDROOM TWO
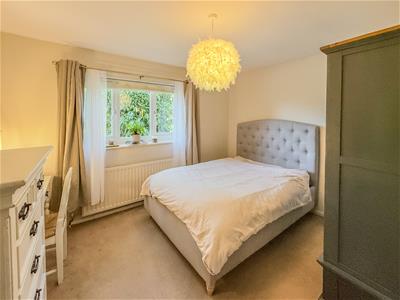 3.74m x 3.05m (12'3" x 10'0")
3.74m x 3.05m (12'3" x 10'0")
BATHROOM
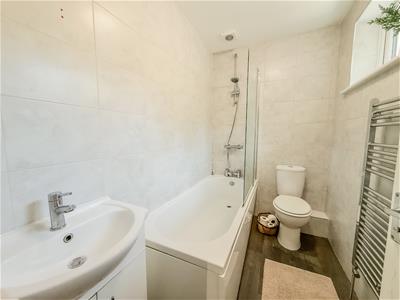 2.44m x 1.50m (8'0" x 4'11")
2.44m x 1.50m (8'0" x 4'11")
EXTERNAL
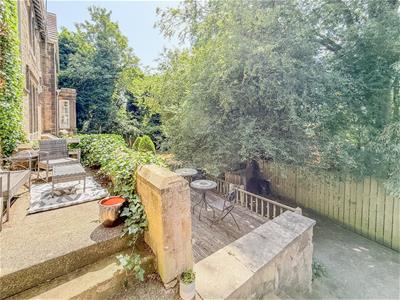
Property disclaimer
IMPORTANT NOTE TO PURCHASERS: We endeavour to make our sales particulars accurate and reliable, however, they do not constitute or form part of an offer or any contract and none is to be relied upon as statements of representation or fact. The services, systems and appliances listed in this specification have not been tested by us and no guarantee as to their operating ability or efficiency is given. All measurements have been taken as a guide to prospective buyers only, and are not precise. Floor plans where included are not to scale and accuracy is not guaranteed. If you require clarification or further information on any points, please contact us, especially if you are travelling some distance to view. Fixtures and fittings other than those mentioned are to be agreed with the seller. We cannot also confirm at this stage of marketing the tenure of this house.
Energy Efficiency and Environmental Impact
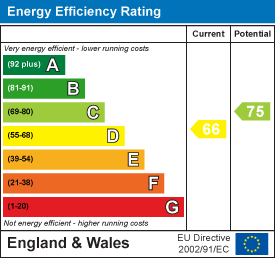
Although these particulars are thought to be materially correct their accuracy cannot be guaranteed and they do not form part of any contract.
Property data and search facilities supplied by www.vebra.com
