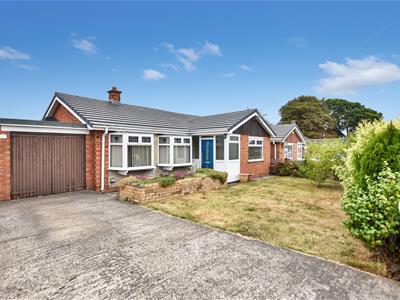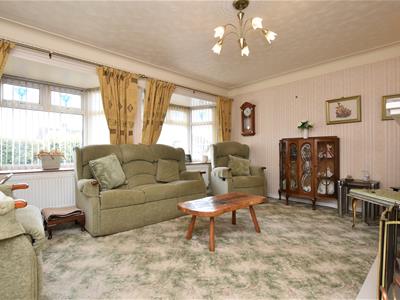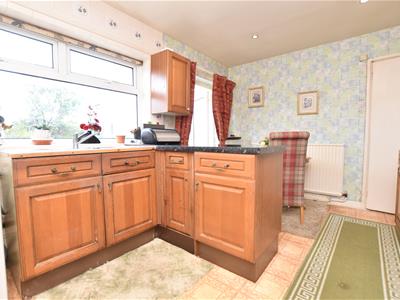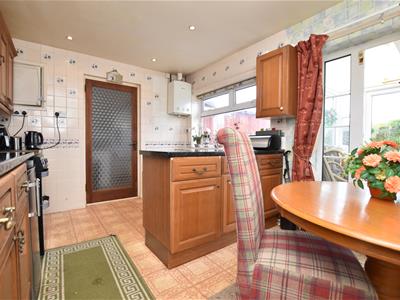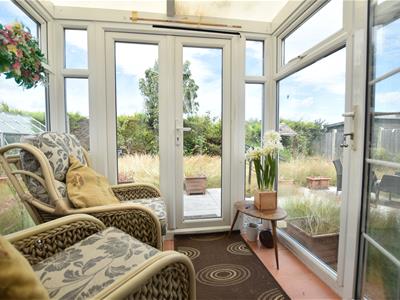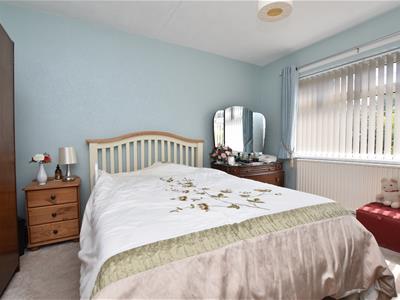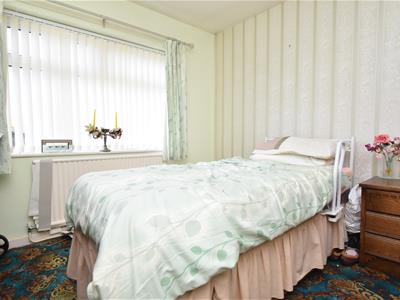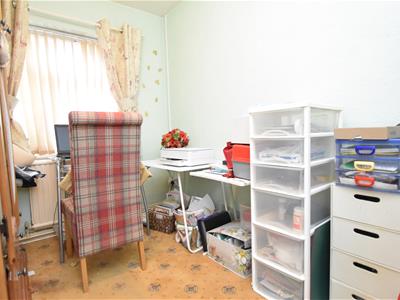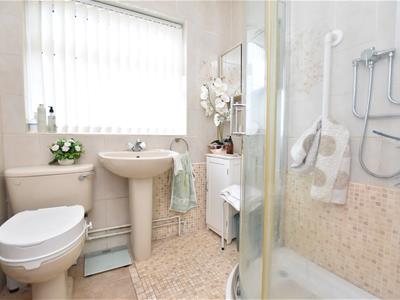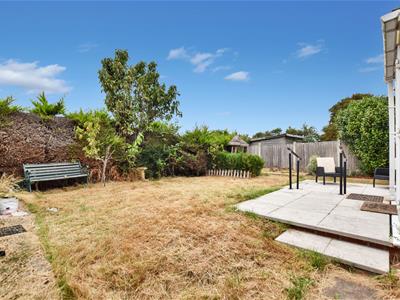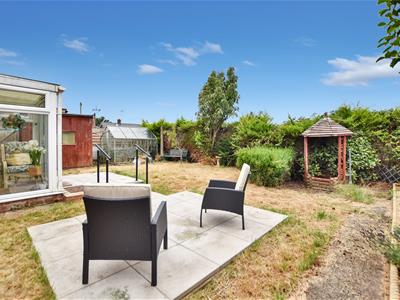Cardigan Road, Wrexham
Asking Price £220,000 Sold (STC)
3 Bedroom Bungalow - Detached
- Spacious detached bungalow
- Within popular residential area
- Enclosed porch, hallway
- Lounge
- Kitchen/breakfast room
- Conservatory, utility
- Three bedrooms
- Shower room
- Private driveway, garage
- energy rating-d(64)
A spacious three bedroom detached bungalow with garage and private rear garden conveniently located within the popular residential area of Borras just a short walk from a parade of shops, the picturesque Acton Park and a frequent bus service. The accommodation briefly comprises an enclosed porch, hall with airing cupboard, lounge featuring 2 Upvc double glazed bay windows to front providing an excellent degree of natural light, kitchen/breakfast room with French doors opening to the conservatory which provides a pleasant outlook overlooking the rear garden, utility, three well proportioned bedrooms and a shower room. To the outside, a private drive provides parking and leads to the garage alongside a mainly lawned front garden. The rear garden features a patio for outdoor entertaining bordering a lawned area and flower beds. NO CHAIN. Energy Rating - D (64)
LOCATION
The bungalow is located within the popular and established area known as Borras which offers a good range of day to day shopping facilities and social amenities including the picturesque Acton Park, both primary and secondary schools and excellent road links Wrexham, Chester and the North West as well as the Wrexham Industrial Estate.
DIRECTIONS
From Wingetts Office proceed into Holt Street and across the roundabout into Holt Road. Take the left turn onto Borras Road. Continue across the next mini roundabout and 1st exit at the next roundabout onto Jeffreys Road thereafter take the right hand turning into Borras Park Road. Turn right into Caernarfon Road, left into Cardigan Road and the bungalow will be observed on the left.
ACCOMMODATION
Composite part glazed entrance door opens to:
ENCLOSED PORCH
With upvc double glazed windows and part glazed door opening to:
HALLWAY
Radiator, six panel doors off to all rooms and airing cupboard housing the hot water cylinder.
LOUNGE
4.65m x 3.71m (15'3 x 12'2)Two upvc double glazed bay windows to front, radiator, gas fire in surround, deep coving to ceiling and wall light point.
KITCHEN/BREAKFAST ROOM
3.86m x 3.53m (12'8 x 11'7)Fitted with a range of base and wall cupboards with work surface areas incorporating a 1 ½ bowl stainless steel single drainer sink unit with mixer tap and upvc double glazed window above overlooking the rear garden, Worcester gas boiler, inset ceiling spotlights, radiator and upvc double glazed French doors opening to the:
CONSERVATORY
1.93m x 1.75m (6'4 x 5'9)Upvc double glazed floor to ceiling windows providing a pleasant outlook over the rear garden and upvc double glazed French door.
UTILITY
2.64m x 2.51m (8'8 x 8'3)Upvc double glazed window, upvc part glazed external door, base and wall cupboards and internal door to garage.
BEDROOM ONE
3.76m x 2.95m (12'4 x 9'8)Upvc double glazed window to front and radiator.
BEDROOM TWO
2.95m x 2.95m (9'8 x 9'8)Upvc double glazed window to rear and radiator.
BEDROOM THREE
2.97m x 2.06m (9'9 x 6'9)Upvc double glazed window to side, radiator and ceiling hatch to roof space.
SHOWER ROOM
Appointed with a suite of low flush w.c, pedestal wash basin, corner shower enclosure with mains thermostatic shower, fully tiled walls, Upvc double glazed window, tiled floor and radiator.
OUTSIDE
The property is approached along a private driveway leading to the garage having double hinged doors to front and upvc double glazed window to side. The front garden is mainly lawned with privacy hedging to borders. A gated side path leads to the enclosed rear garden which enjoys a good degree of privacy and includes a patio area, lawn and flowerbeds.
PLEASE NOTE
We have a referral scheme in place with Chesterton Grant Independent Financial Solutions. You are not obliged to use their services, but please be aware that should you decide to use them, we would receive a referral fee of 25% from them for recommending you to them.
Energy Efficiency and Environmental Impact

Although these particulars are thought to be materially correct their accuracy cannot be guaranteed and they do not form part of any contract.
Property data and search facilities supplied by www.vebra.com

