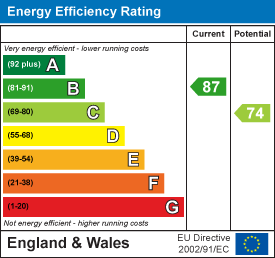Prime Estates
Email: sales@primeestatesuk.com
254 Chester Road
Castle Bromwich
Birmingham
West Midlands
B36 0JE
Drews Lane, Ward End, Birmingham
Offers Over £220,000 Under Offer
3 Bedroom House - End Terrace
- Modern Fitted Kitchen
- Modern Fitted Shower Room
- End Terrace
- Driveway
- Three Bedrooms
- Family size Rear Garden
- Popular Location
** POPULAR LOCATION ** END TERRACE ** THREE BEDROOMS ** DRIVEWAY
Viewing is highly recommended on this THREE BEDROOM END TERRACE property with a TWO CAR DRIVEWAY to the front. The property consists of an entrance hallway, lounge, modern fitted kitchen, and a downstairs SHOWER ROOM also being utilised as a UTILITY AREA. To the first floor there are THREE BEDROOMS all able to accommodate a double bed. Energy Efficiency Rating:- Awaiting
Front Garden
Privet and fence borders either side of the paved driveway providing off road parking for two vehicles, access gate to the side of the property allowing direct access to the rear garden area. Canopy over the double glazed door allowing access to:-
Entrance Hallway
Stairs rising to the first floor landing area, radiator, and wood effect flooring. Door to the side into:-
Lounge
 4.22m x 4.22m (13'10" x 13'10")Double glazed angled bay window to the front, radiator, wood effect flooring, and a wooden stylr fire surround with a marble effect back over hearth with a coal effect gas fire inset. Door to the rear into:-
4.22m x 4.22m (13'10" x 13'10")Double glazed angled bay window to the front, radiator, wood effect flooring, and a wooden stylr fire surround with a marble effect back over hearth with a coal effect gas fire inset. Door to the rear into:-
Kitchen
 3.51m x 2.82m (11'6" x 9'3")Range of white high gloss wall mounted and floor standing base units with a butchers block effect work surface over incorporating a stainless steel effect sink and drainer unit with a mixer tap over. Brick design in neutral colours partly tiled walls, stone effect tiling to the floor area, radiator, and plumbing for a dishwasher. Stainless steel extractor over the cooker area, double glazed window to the rear, double glazed door also to the rear allowing access to the rear garden area, and an internal door to the side into:-
3.51m x 2.82m (11'6" x 9'3")Range of white high gloss wall mounted and floor standing base units with a butchers block effect work surface over incorporating a stainless steel effect sink and drainer unit with a mixer tap over. Brick design in neutral colours partly tiled walls, stone effect tiling to the floor area, radiator, and plumbing for a dishwasher. Stainless steel extractor over the cooker area, double glazed window to the rear, double glazed door also to the rear allowing access to the rear garden area, and an internal door to the side into:-
Utility/Shower Room
 2.79m x 1.45m (9'2" x 4'9")Suite comprised of a double shower enclosure with a boiler fed rainfall and detachable shower inset and a sliding access door. Low flush WC, and a wall mounted wash hand basin with a floating effect vanity unit below providing storage. Ladder style chrome effect radiator, stone effect tiling to the walls with a decorative slate effect tile above the wash basin area with a chrome effect trim. Stone effect tiling to the floor area, extractor to the outer wall and a double glazed window to the rear. UTILITY AREA - Pluming for a washing machine with a work surface over.
2.79m x 1.45m (9'2" x 4'9")Suite comprised of a double shower enclosure with a boiler fed rainfall and detachable shower inset and a sliding access door. Low flush WC, and a wall mounted wash hand basin with a floating effect vanity unit below providing storage. Ladder style chrome effect radiator, stone effect tiling to the walls with a decorative slate effect tile above the wash basin area with a chrome effect trim. Stone effect tiling to the floor area, extractor to the outer wall and a double glazed window to the rear. UTILITY AREA - Pluming for a washing machine with a work surface over.
FIRST FLOOR
Landing
Two double glazed windows to the side, loft access via an enlarged hatch with a pull down ladder leading to a boarded loft space with the benefit of a light. Doors to:-
Bedroom One
 5.26m max 4.27m min x 3.25m (17'3" max 14' min x 1Double glazed window to the front, radiator, and a storage cupboard situated over the stairs area.
5.26m max 4.27m min x 3.25m (17'3" max 14' min x 1Double glazed window to the front, radiator, and a storage cupboard situated over the stairs area.
Bedroom Two
 3.89m x 2.87m (12'9" x 9'5")Double glazed window to the rear, radiator, and a storage cupboard to one side of the window area.
3.89m x 2.87m (12'9" x 9'5")Double glazed window to the rear, radiator, and a storage cupboard to one side of the window area.
Bedroom Three
 2.87m x 2.26m (9'5" x 7'5")Double glazed window to the rear, and a radiator.
2.87m x 2.26m (9'5" x 7'5")Double glazed window to the rear, and a radiator.
OUTSIDE
Rear Garden
 Fence and privet borders surrounding the garden consisting of a paved patio area with an access gate to the side leading through to the front driveway/garden area. Garden laid mainly to lawn with a pathway divide, and an outside tap to the patio area.
Fence and privet borders surrounding the garden consisting of a paved patio area with an access gate to the side leading through to the front driveway/garden area. Garden laid mainly to lawn with a pathway divide, and an outside tap to the patio area.
Energy Efficiency and Environmental Impact

Although these particulars are thought to be materially correct their accuracy cannot be guaranteed and they do not form part of any contract.
Property data and search facilities supplied by www.vebra.com






