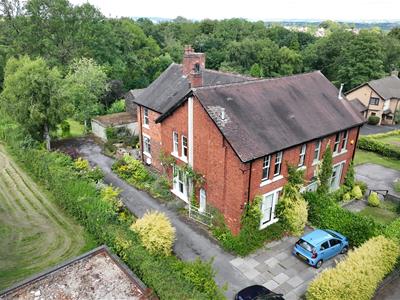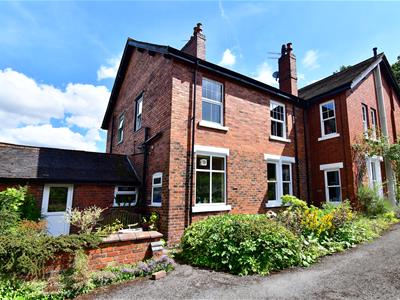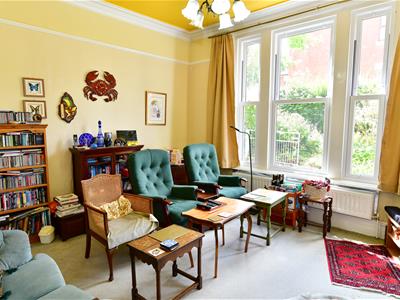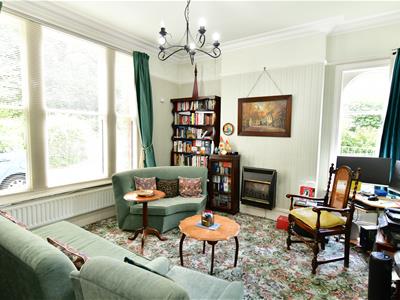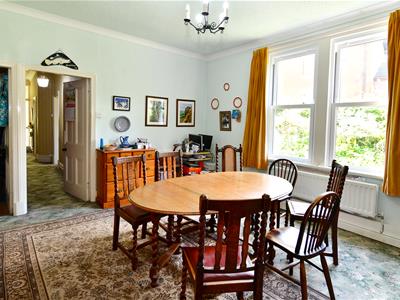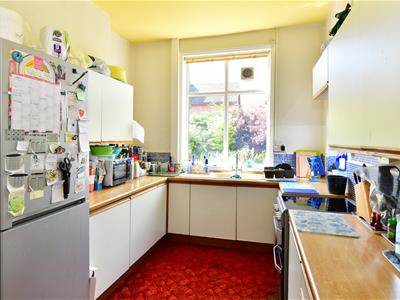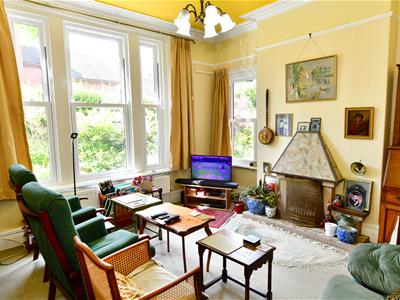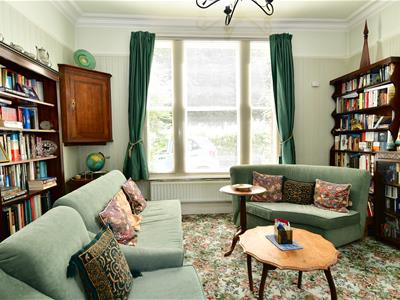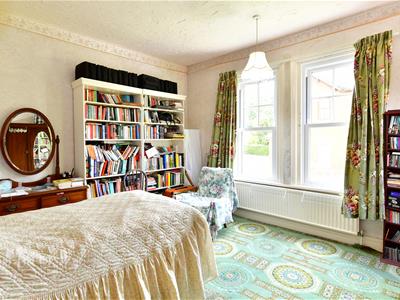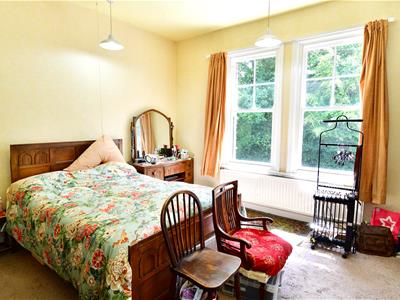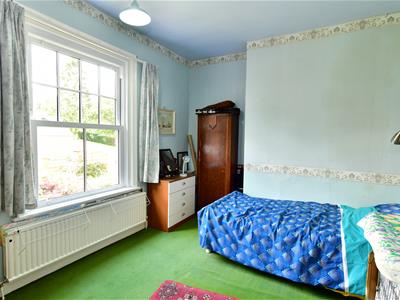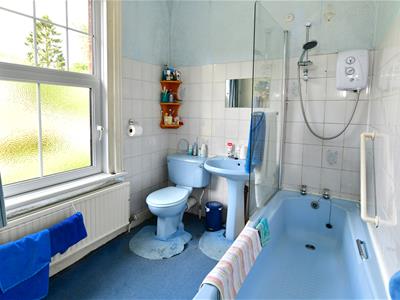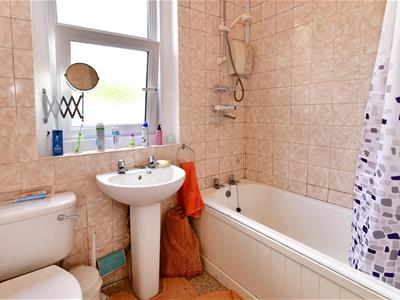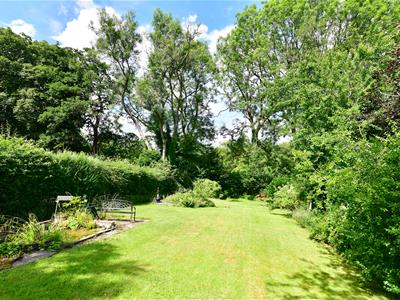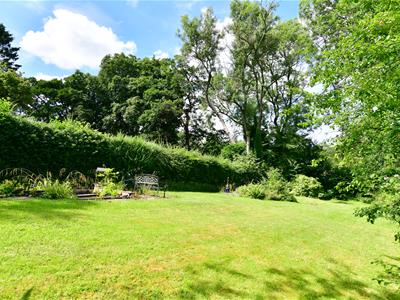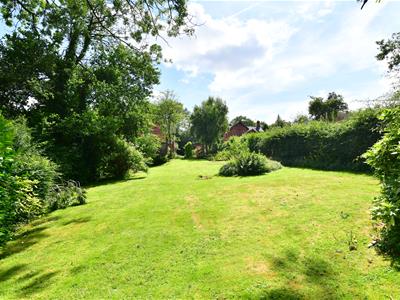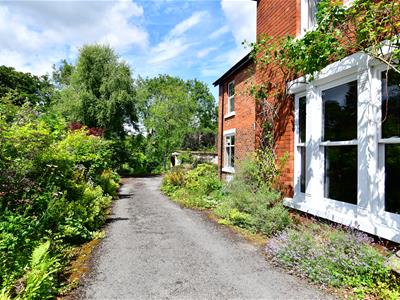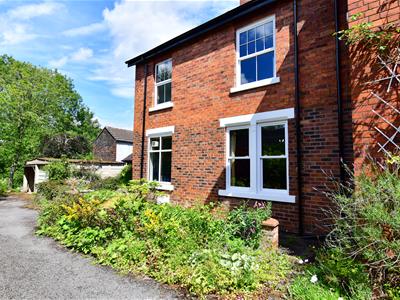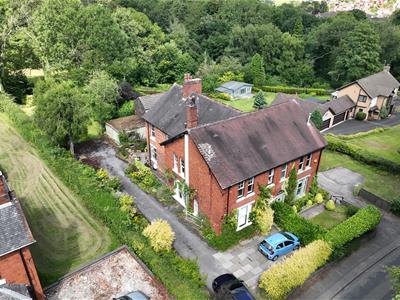
Bury & Hilton
Tel: 01538 383344
Fax: 01538 371314
6 Market Street
Leek
Staffordshire
ST13 6HZ
Clay Lake, Endon, Stoke-On-Trent
£450,000 Sold (STC)
4 Bedroom House - Semi-Detached
- Semi-detached house
- Four bedrooms, two bathrooms
- Highly sought after semi-rural location
- Sizeable private garden to the rear bordering open fields
- Gas central heating
- Driveway providing off road parking
- Double garage
- Viewing essential
The sale of Copper Beeches offers potential purchasers the opportunity to acquire an extremely good sized house which is ideal for the growing family and which is located in a highly sought after semi-rural location.
The property is delightfully situated bordering open fields to the rear and being well placed for local amenities such as schools, shops, church etc and for travelling into the Potteries conurbation with its associate employment centres and towards the market town of Leek.
The property itself provides spacious accommodation having hall, three reception rooms, kitchen and toilet to the ground floor and four bedrooms and two bathrooms at first floor level. The property enjoys the benefit of gas central heating and is predominantly upvc double glazed.
The special feature of the property are the sizeable private gardens and there is ample off road parking facilities with the property having a double garage located to the rear.
This is a property which has enormous potential and which provides the accommodation and location for a growing family.
Entrance Porch
Entrance Hall
With radiator. Fitted carpet.
Lounge
4.39m x 3.96m (14'5 x 13')With wall mounted gas fire. Radiator. Fitted carpet.
Living Room
4.34m x 4.01m (14'3 x 13'2)With a living flame gas fire in tiled surround. Radiator. Upvc double glazed window. Fitted carpet.
Dining Room/Breakfast Room
4.55m x 4.11m (14'11 x 13'6)With fitted gas fire. Fitted shelving. Upvc double glazed windoow. Radiator. Fitted carpet.
Cellar Off
Providing storage and housing the gas central heating boiler.
Kitchen
4.11m x 2.95m (13'6 x 9'8)Fitted with a range of units consisting of sink unit, base units, working surfaces and wall cupboards. Plumbing for automatic washing machine. Upvc double glazed window. Radiator.
Rear Porch
With upvc window and door.
Toilet
With WC. Double glazed window.
Stairs to Landing
With radiator. Fitted carpet.
Bedroom One
4.39m x 4.04m (14'5 x 13'3)With two radiators. Fitted carpet. Freestanding wardrobes.
Bedroom Two
4.32m x 4.09m (14'2 x 13'5)With two radiators. Upvc double glazed window. Fitted carpet.
Bedroom Three
4.57m x 3.25m (14'11" x 10'7")With radiator. Upvc double glazed window. Fitted carpet.
Bedroom Four
2.87m x 1.52m (9'4" x 4'11")Radiator. Fitted carpet.
Bathroom One
With suite comprising bath. wash basin, WC, electric shower. Radiator. Upvc double glazed window. Fitted carpet.
Bathroom Two
Fully tiled walls and suite comprising bath, wash basin, WC and electric shower. Radiator. Upvc double glazed window.
Outside
Driveway provides off road parking facilities and leads to a DETACHED DOUBLE SECTIONAL GARAGE.
Extensive gardens of approximately one quarter of an acre bordering open fields to the rear.
Services
All mains services.
Gas central heating.
Predominantly upvc double glazed.
Viewing
By prior appointment through the Agents.
Energy Efficiency and Environmental Impact

Although these particulars are thought to be materially correct their accuracy cannot be guaranteed and they do not form part of any contract.
Property data and search facilities supplied by www.vebra.com
