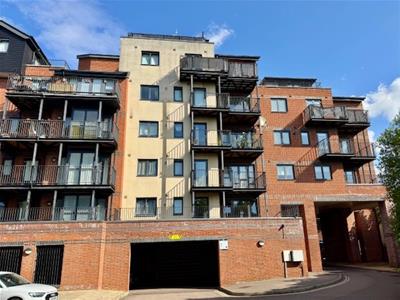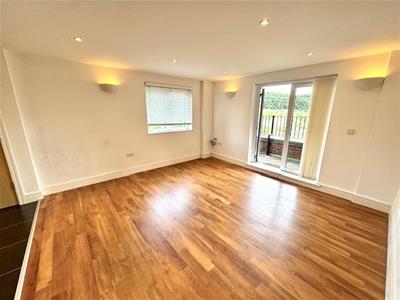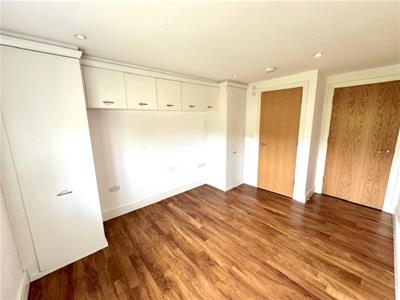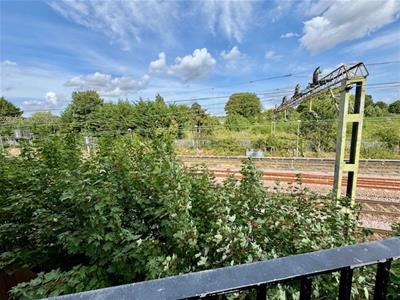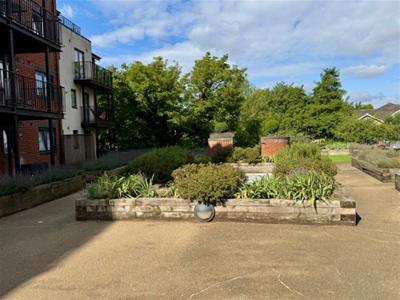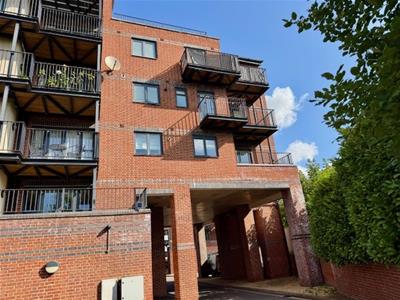
3 Bridge Street
Bishop's Stortford
Herts
CM23 2JU
Central Bishop's Stortford
Guide price £250,000
2 Bedroom Flat/Apartment
- Spacious Two Double Bedroom Second Floor Apartment With Lifts
- Gas Underfloor Heating. Fully Double Glazed
- Open Plan living Room/Kitchen With Integrated Appliances. Access To Private Balcony
- Large Hallway with Utility Cupboard for Washing Machine
- Master Bedroom with Fitted Wardrobes & Luxury en-Suite Shower Room
- Second Bedroom & A luxury Bathroom
- Secure Undercroft Parking With Allocated Parking Space
- Well Maintained Communal Gardens Alongside River Stort
- Short Walk To The Station & Town Centre
- Well Maintained Throughout. Excellent Rental Yield
Not just a home: It's an investment opportunity with excellent rental potential
Spacious & well maintained 2 double bedroom 2nd floor apartment with d/glazing & gas underfloor c/heating with individual room controls.
There are 2 secure entrances into the building. One from the street & the other from within the secure parking area. The entrance lobby then has stairs & a lift leading to all floors.
Accommodation comprises: Large entrance hall with a utility cupboard housing washing machine,> Bright & spacious open plan living room/kitchen with built-in appliances. Master bedroom has fitted wardrobes & en-suite shower room. 2nd smaller double bedroom plus a bathroom. There is a balcony with a south-east facing aspect which is accessed via the living room.
Well maintained communal gardens surround the buildings which are located between the railway & The River Stort. Under the building is a secure parking area where there is numbered, allocated parking space.. We understand that visitors parking permits are available. The owner will be providing these for viewers of the flat.
Tanners Wharf is located on the outskirts of the town centre, on the side of the former Atkins & Cripps Timber Yard. There are some very pleasant walks alongside The River Stort, North into town and South into the Hertfordshire countryside.
This development is literally a 5 minute walk from the station which is on the Cambridge to Liverpool St. line. The town centre which offers an extensive selection of shops, bars & eateries is also within easy walking distance.
EPC Band B. Council Tax Band C.
Entrance Lobby
Accessed via two entrances.
One is on the street under the archway and the other is in the car park. A security fob opens both doors.
There is a lift and stairs leading all floors.
Second Floor Landing
Front door to;
Entrance Hall
Wall mounted entry phone. Wood effect laminate flooring. Five inset ceiling lights.
Utility Cupboard
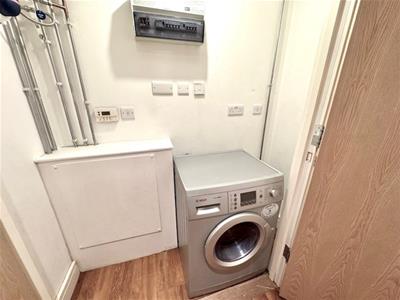 A large double cupboard with light and power connected. Space and plumbing for washing machine. Fusebox. Wood effect laminate flooring.
A large double cupboard with light and power connected. Space and plumbing for washing machine. Fusebox. Wood effect laminate flooring.
Open Plan Living Room/Kitchen
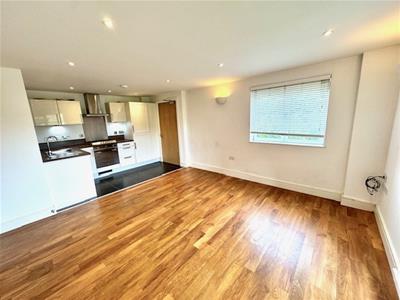 5.697 x 4.027 (18'8" x 13'2")A bright and spacious room which is described as two separate areas below.
5.697 x 4.027 (18'8" x 13'2")A bright and spacious room which is described as two separate areas below.
Living Area
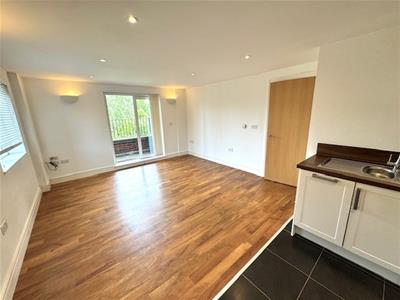 4.061 x 4.021 (13'3" x 13'2")Well lit by double glazed windows on two aspects which include French doors to the balcony.
4.061 x 4.021 (13'3" x 13'2")Well lit by double glazed windows on two aspects which include French doors to the balcony.
Wood effect laminate flooring. TV and telephone points. Three wall light points. Six inset ceiling lights.
Kitchen Area
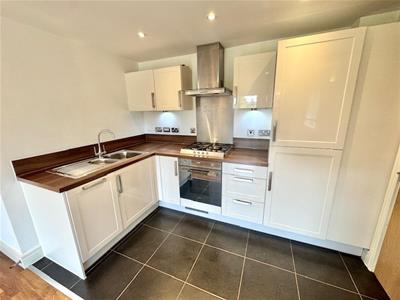 3.131 x 1.912 (10'3" x 6'3")Fitted with a range of matt light grey shaker style units and wood effect work surfaces with matching upstands.
3.131 x 1.912 (10'3" x 6'3")Fitted with a range of matt light grey shaker style units and wood effect work surfaces with matching upstands.
Integrated appliances include: Smeg oven, gas hob, stainless steel chimney style extractor hood, dishwasher and fridge/freezer.
Stainless steel one and a half bowl, single drainer sink unit with mixer tap and cupboard below. Adjacent work surfaces with cupboards and drawers below. Three single eye level wall cupboards. Three inset ceiling lights. Ceramic tiled flooring. Brushed steel splashback behind hob. Door to second landing in the building.
Balcony
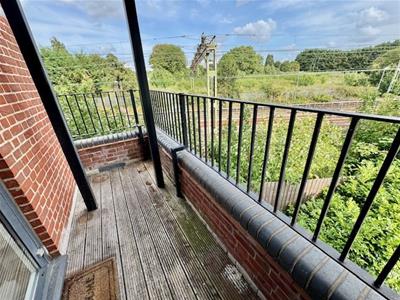 Wrought iron railings. Outside light. South-east facing.
Wrought iron railings. Outside light. South-east facing.
Decked area which is in need of replacement. The owner is in the process of getting this replaced.
Bedroom One
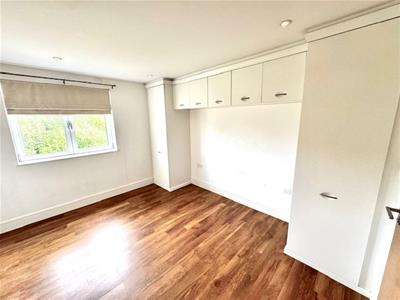 3.692 plus door recess x 3.018 plus recess (12'1"A spacious bedroom with fitted wardrobes to one wall incorporating a double bed recess with cupboards above.
3.692 plus door recess x 3.018 plus recess (12'1"A spacious bedroom with fitted wardrobes to one wall incorporating a double bed recess with cupboards above.
Double glazed window to the rear aspect. TV and telephone points. gas fired boiler, Wood effect laminate flooring. Door to:
Luxury En-Suite Shower Room
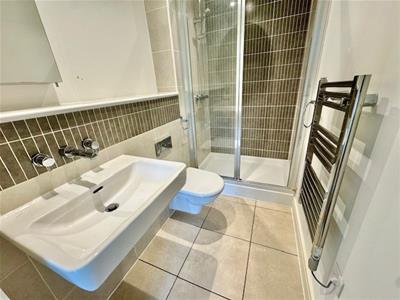 2.700 x 1.750 (8'10" x 5'8")Fitted with a contemporary white suite and complementary tiling.
2.700 x 1.750 (8'10" x 5'8")Fitted with a contemporary white suite and complementary tiling.
Wall mounted wash basin. WC with concealed cistern. Fully tiled double-width shower cubicle with hand held and overhead shower units. Chrome heated towel rail. Ceramic tiled floor. Mirrored wall mounted cabinet. Extractor fan. Inset ceiling lights.
Bedroom Two
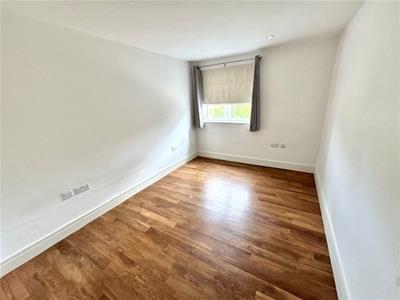 3.707 plus large recess x 2.672 (12'1" plus largeDouble glazed window to the rear aspect. Wood effect laminate flooring. Five inset ceiling lights. TV and telephone points.
3.707 plus large recess x 2.672 (12'1" plus largeDouble glazed window to the rear aspect. Wood effect laminate flooring. Five inset ceiling lights. TV and telephone points.
Luxury Bathroom
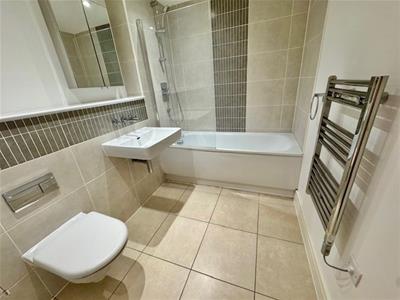 2.396 x 1.946 (7'10" x 6'4")Fitted with a contemporary white suite and complementary tiling.
2.396 x 1.946 (7'10" x 6'4")Fitted with a contemporary white suite and complementary tiling.
Wall mounted wash basin. WC with concealed cistern. Panel bath with glazed screen, fully tiled splash surround, mixer tap and shower attachment. Chrome heated towel rail. Ceramic tiled floor. Mirrored wall mounted cabinet. Extractor fan. Inset ceiling lights.
Secure Undercroft Parking
Access is via a gated entrance to the front of the building. This property owns space number 23 which is towards the end, on the right hand side. Access to the building is opposite this space.
Visitors Parking
The owners have confirmed that any outside parking bay without a number is for visitors who must display a permit which is provided by the flat owner.
Service Charges & Ground Rent
The service charge is approximately £1840.00 per year and the ground rent is circa £940.00 per year.
There are 111 years remaining on the lease.
Communal Gardens
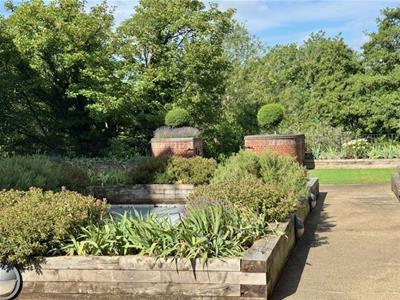 Well maintained communal gardens are located around the development.
Well maintained communal gardens are located around the development.
The River Stort
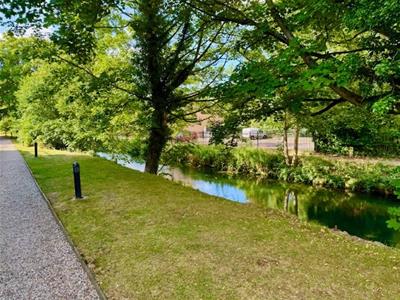 The River Stort runs alongside Tanners Wharf
The River Stort runs alongside Tanners Wharf
LOCAL INFORMATION
Essential information on transport links, shops, hospitals & doctors plus schools with their contact details & performance ratings is available on our website: www.lednor.co.uk
Find the property you are interested in and then select premium brochure.
In this brochure you will find larger photographs, floor plan, Energy Performance Certificate and loads of useful information about the area that the property is located.
FINANCIAL SERVICES
Through our contacts with local mortgage brokers, we are able to offer independent mortgage advice with no obligation.
They are independent for all protection needs allowing them to review your life assurance and critical illness policies so that they can ensure that you have the most suitable cover.
Your home is at risk if you do not keep up payments on a mortgage or loan secured against it.
M.D.Jackson Financial Services & Stablegate Financial are directly authorised by the Financial Conduct Authority.
Disclaimer
For clarification, we wish to inform prospective purchasers that we have prepared these sales particulars as a general guide. We have not carried out survey, not tested the services, appliances or specific fittings and any mention of such items does not imply that they are in working order. Room sizes are approximate and should not be relied upon for carpets and furnishings. Photographs are for illustration only and may depict items which are not for sale or included in the sale of the property. Any stated plot size is intended merely as a guide and has not been officially measured or verified. We have not checked the legal documents to verify the freehold/leasehold status of the property and purchaser is advised to obtain clarification from their solicitor or surveyor. MONEY LAUNDERING REGULATIONS 2003. Intending purchaser will be asked to produce identification documents and we would ask for your co-operation in order that there be no delay in agreeing the sale.
Energy Efficiency and Environmental Impact
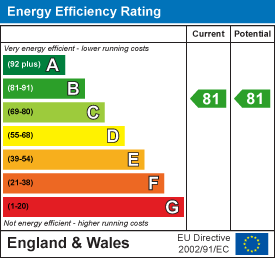
Although these particulars are thought to be materially correct their accuracy cannot be guaranteed and they do not form part of any contract.
Property data and search facilities supplied by www.vebra.com
