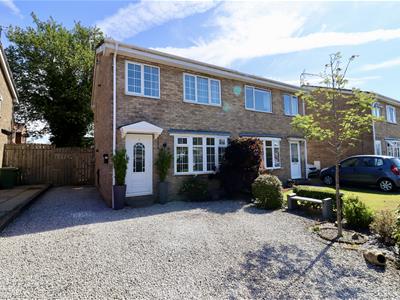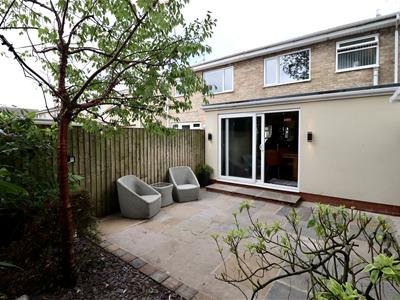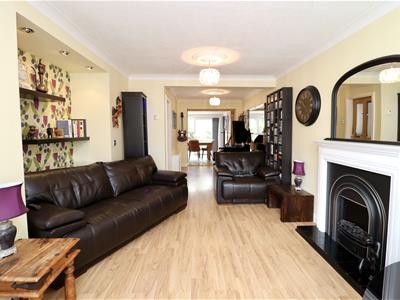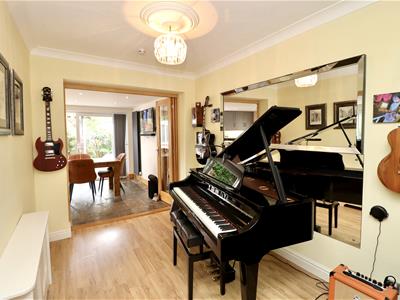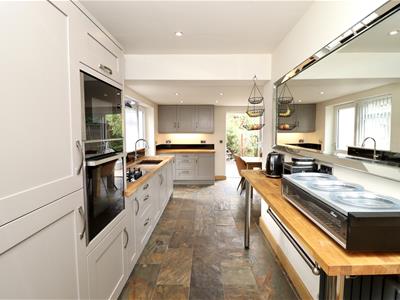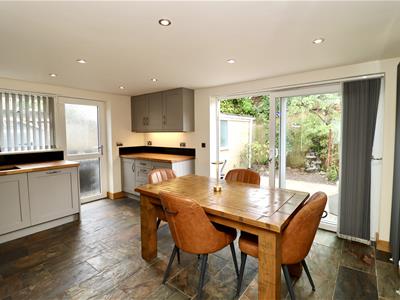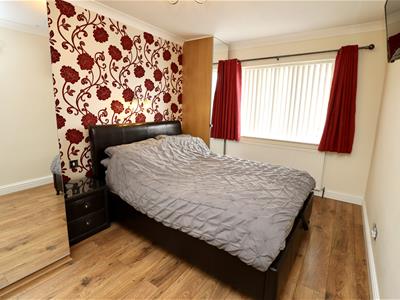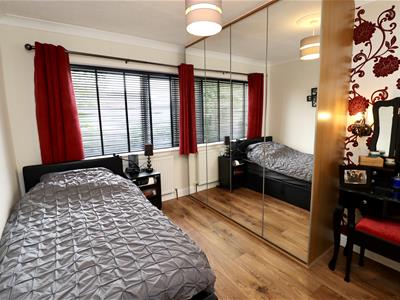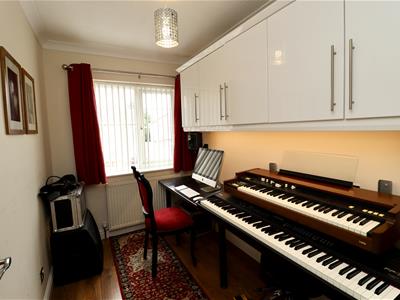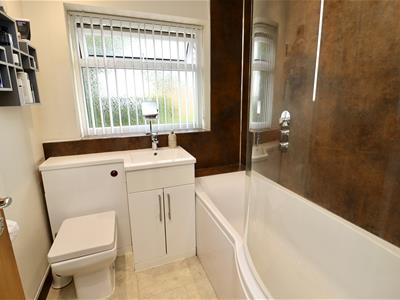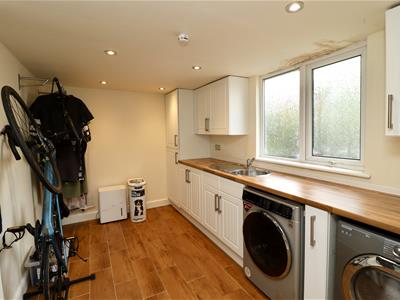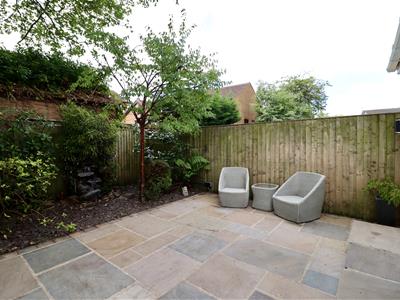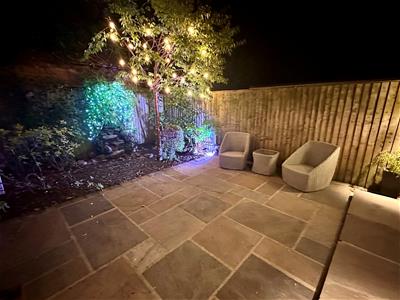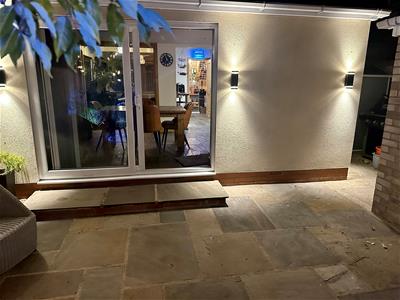
62 Market Place
Market Weighton
York
YO43 3AL
Northgate Vale, Market Weighton, York
£245,000 Sold (STC)
3 Bedroom House - Semi-Detached
- Extended and immaculate three-bed semi
- Stylish open-plan kitchen with garden access
- Spacious lounge with dining area
- Three bedrooms, two with fitted wardrobes
- Modern bathroom with vanity unit
- Private low-maintenance garden with water feature
- Converted utility room and ample driveway parking
- EPC Rating: C
This extended and beautifully presented three-bedroom semi-detached home offers immaculate accommodation throughout, with thoughtful design and excellent use of space both inside and out. The real heart of the home is the stunning extended kitchen, complete with ample storage and a bright, sociable family/dining area featuring large sliding doors that open onto a private, landscaped garden—perfect for relaxing or entertaining. The spacious sitting room with dining area, modern bathroom with vanity unit, and three pristine bedrooms (two with fitted mirrored wardrobes) further enhance the appeal. Outside, the low-maintenance rear garden feels like a private oasis, with paved and barked areas, mature trees, shrubs, a water feature, and gated side access. The former garage has been cleverly converted into a fully fitted utility room, offering excellent additional storage and space for white goods. To the front, a gravelled driveway provides generous off-street parking, framed by attractive shrubs. This truly is a home where every detail has been carefully considered.
Tenure: Freehold. East Riding of Yorkshire Council BAND: B.
THE ACCOMMODATION COMPRISES
ENTRANCE HALL
PVC front entrance door, laminate wood flooring, ceiling coving, radiator, stairs to first floor.
SITTING ROOM
7.83 x 3.59 (25'8" x 11'9")Electric fire, tiled hearth, wooden surround, cast iron effect inset, T.V. aerial point, recessed ceiling lights to alcove, laminate wood flooring, ceiling coving, two radiators and covers.
OPEN PLAN KITCHEN/DINER
6.22 max x 4.45 max (20'4" max x 14'7" max)Fitted with a range of wall and base units comprising work surfaces, 1.5 bowl sink unit, eye level NEFF oven and microwave, gas hob, extractor hood over, integrated dishwasher, tiled floor, recessed ceiling lights, vertical radiator, radiator, PVC side entrance door, patio doors to garden.
FIRST FLOOR ACCOMMODATION
LANDING
Access to loft space, which is part boarded, with light and ladder. Fitted cupboard housing the wall-mounted gas-fired central heating boiler. Ceiling with coving.
BEDROOM ONE
4.43 x 2.72 (14'6" x 8'11")Fitted wardrobes, T.V. aerial point, laminate wood flooring, ceiling coving, radiator.
BEDROOM TWO
3.32 x 2.17 (10'10" x 7'1")Fitted wardrobes, laminate wood flooring, ceiling coving, radiator.
BEDROOM THREE
2.80 x 1.80 (9'2" x 5'10")Fitted cupboard, laminate wood flooring, ceiling coving, radiator.
BATHROOM
Three piece suite comprising"P" shaped bath, shower over, shower screen, low flush W.C., wash hand basin set in vanity unit, part shower boarding walls, chrome heated towel rail, recessed ceiling lights, extractor.
OUTSIDE
The outside of this home has been thoughtfully designed to create a private and low-maintenance space that's both practical and inviting. The rear garden feels like a secluded oasis, with a paved area leading onto a bark section surrounded by mature trees, shrubs, and a charming water feature, all enclosed by secure fencing with side gated access. From here, you can also access the converted garage, now a fantastic utility room fully fitted with units, storage, and space for white goods. To the front, the property offers ample off-street parking on a gravelled driveway, framed by well-kept shrubs that add to the overall kerb appeal.
UTILITY/FORMERLY GARAGE
4.81m max x 2.41m max (15'9" max x 7'10" max)Fitted wall and base units, comprising work surfaces single drain stainless steel sink unit, plumbing for automatic washing machine, tiled floor, recessed ceiling lights.
ADDITIONAL INFORMATION
SERVICES
Mains water, electricity, gas and drainage.
APPLIANCES
No Appliances have been tested by the Agent.
Energy Efficiency and Environmental Impact

Although these particulars are thought to be materially correct their accuracy cannot be guaranteed and they do not form part of any contract.
Property data and search facilities supplied by www.vebra.com
