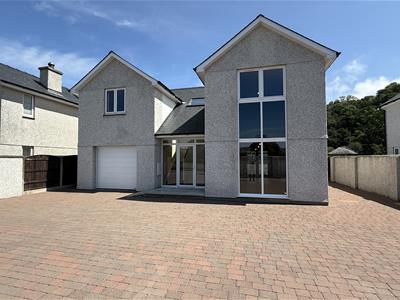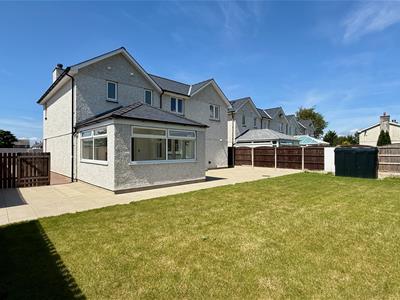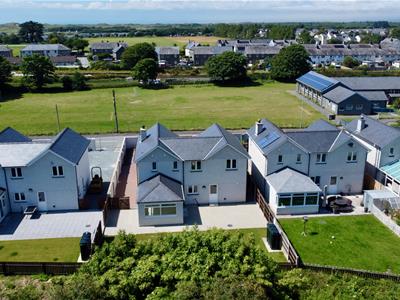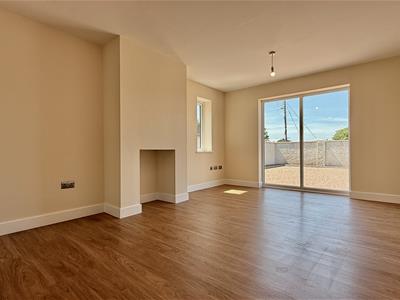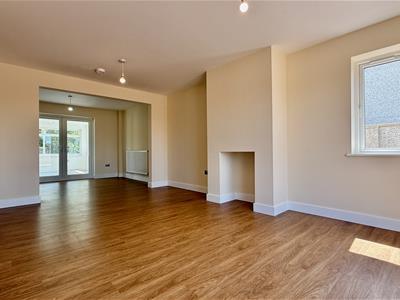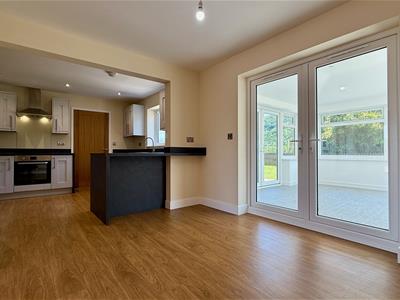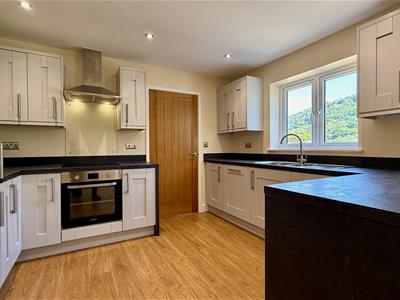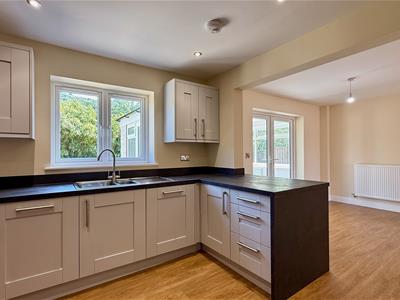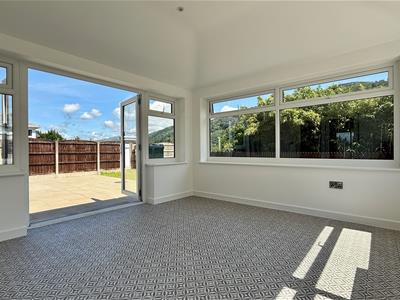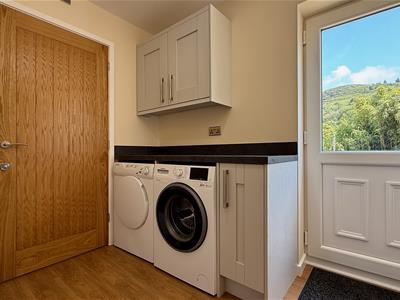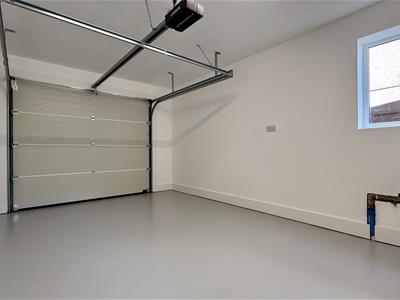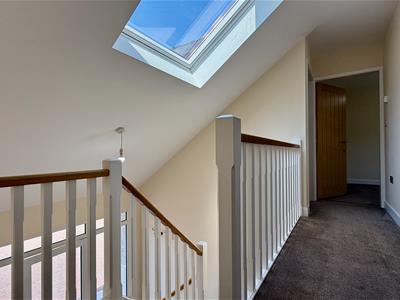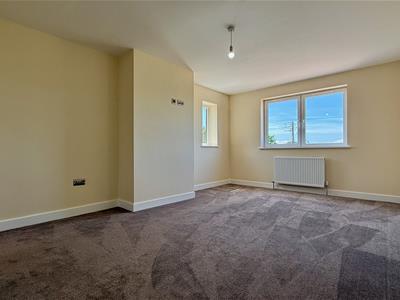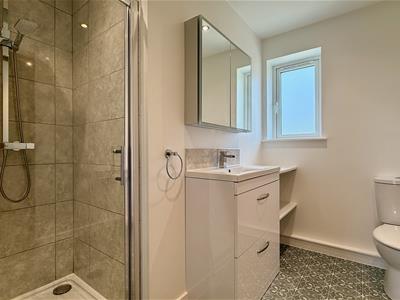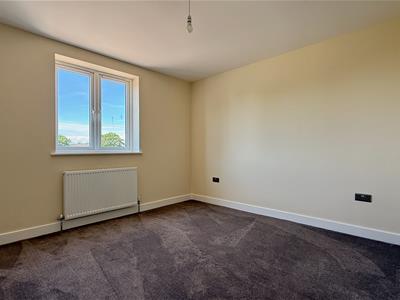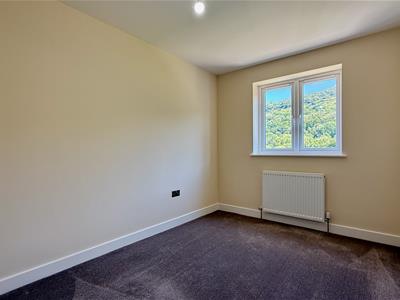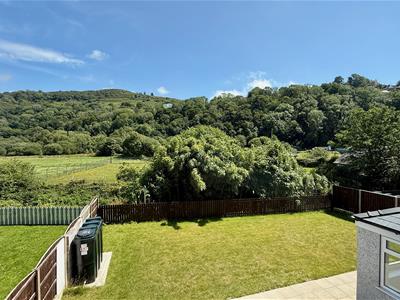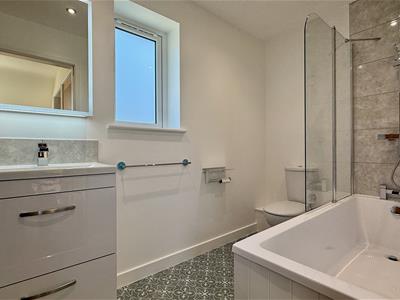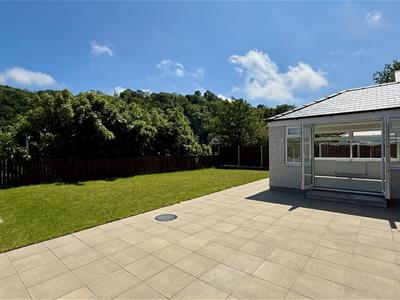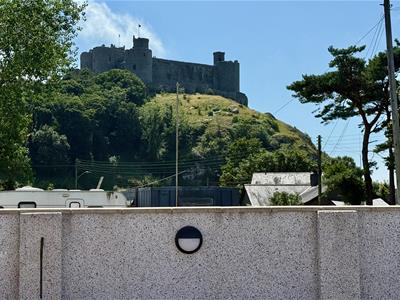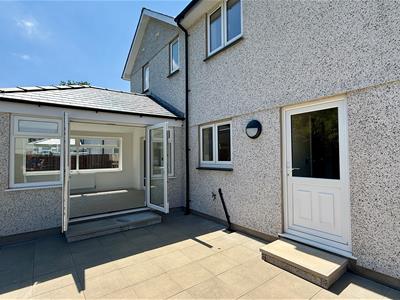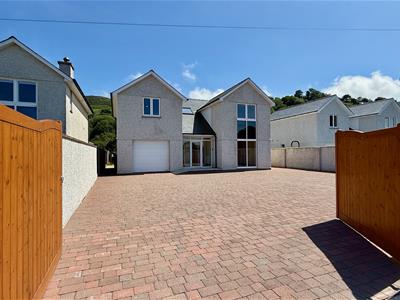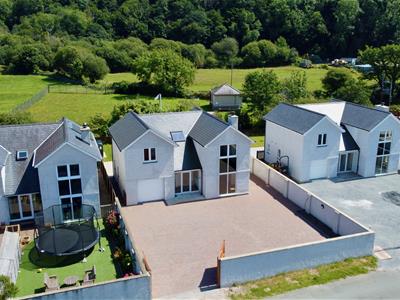
Monopoly Buy Sell Rent
Tel: 01341 475000
1a Tyn Celyn,
Sarn Hir
Llanbedr
Gwynedd
LL45 2HN
Hwylfa'r Nant Road, Harlech
£399,950 Sold (STC)
4 Bedroom House - Detached
- EXCEPTIONAL NEWLY BUILT DETACHED - completed 2021
- 4 DOUBLE BEDROOMS - 1 with en-suite
- 2 RECEPTION ROOMS - plus superb sunroom with slate roof
- GARAGE AND DRIVEWAY PARKING - large driveway for several cars.walled and gated
- RURAL BACKDROP - enclosed rear garden with view of castle, fields and hills
- CONTEMPORARY STYLING - with a wealth of glazing, immaculately presented
- CLOSE TO AMENITIES - walking distance of shops, pubs, transport links, schools and medical centre
- GOLF COURSE AND SANDY BEACH - in easy walking distance
- ENERGY EFFICIENT EPC C- double glazed and centrally heated
- NO ONWARD CHAIN
3 Cae Main is an outstanding newly built detached house offering a perfect blend of contemporary design and comfortable living. With four spacious double bedrooms, including a well appointed en-suite, this property is ideal for families or those seeking extra space.
The non-estate location is truly exceptional, backing onto fields and trees with stunning views of the iconic Harlech Castle. You will find yourself within walking distance of the beach, local shops, GP practice, pubs, and schools, making it an ideal spot for families.
The two inviting reception rooms that are flooded with natural light, creating a warm and welcoming atmosphere. The semi-open plan lounge and dining area provide a versatile space for both relaxation and entertaining. A sun room with slate roof and French doors to the garden provides an additional living space and which can be enjoyed all year round.
The well-equipped kitchen, complete with a utility room, is perfect for culinary enthusiasts and everyday living.
The property boasts two modern bathrooms, plus ground floor WC, ensuring convenience for all residents. Outside, you will find an immaculate garden featuring a large lawn and a patio area, perfect for enjoying the beautiful surroundings. The garden is enclosed, providing privacy and a serene backdrop of fields, along with stunning views of the nearby castle.
Parking is a breeze with gated and walled driveway that accommodates at least four cars, plus an integral garage. The property benefits from double glazing and central heating, ensuring comfort throughout the year.
With no onward chain, this property is ready for you to move in and make it your own. Don’t miss the opportunity to own this immaculate home in a sought-after area.
Porch
A covered porch with outside light and glazed door leading into:
Entrance Hall
Welcoming and spacious bright hallway with high vaulted ceiling and roof light window, engineered oak effect flooring and under stairs cupboard. Glazed front door and windows to the porch and stairs rising to the first floor.
Lounge
3.45 x 5.18 (11'3" x 16'11")A good sized lovely light lounge with large picture window to the front, window to the side and arch through to the dining room. There is space for a fire with chimney breast and chimney behind and wood effect laminate flooring throughout.
Dining Room
3.25 x 2.76 (10'7" x 9'0")Semi open plan to the lounge and to the kitchen plus French style double doors opening to the sun room beyond. The whole of the ground floor accommodation has an excellent flow making it ideal for entertaining and family life.
Kitchen
3.44 x 2.8 (11'3" x 9'2")Very well equipped with a contemporary range of wall and base unit plus peninsula including pull out pantry cupboard, 1.5 stainless steel sink unit and drainer. Integrated ceramic hob with extractor hood over, integrated microwave and oven, integrated dishwasher and fridge. Window to the rear with lovely views over the garden to the mountains. Connected to the dining room with an archway.
Sun Room
3.6 x 3.6 (11'9" x 11'9")Block and render with insulated slate roof, this large sunroom is glazed to three sides with French doors opening to patio and garden, tiled effect vinyl flooring and heating enabling this space to be enjoyed all year round.
Utility
2.4 x 2 (7'10" x 6'6")Space and plumbing for washing machine and drier with work top over and additional storage units. Door to rear garden, door to the integral garage and door to ground floor WC.
Ground Floor WC
2.04 x 2 (6'8" x 6'6")White suite comprising of WC and hand basin with water fall taps in vanity unit. Obscure window to side.
Principal Bedroom
5.4 x 3.39 (17'8" x 11'1")An impressive principal bedroom with windows to both the front and the side giving a view of Harlech Castle to the side and playing fields and mountains to the front. Door to ensuite.
En-Suite to Principal Bedroom
2.5 x 1.5 (8'2" x 4'11")With white suite comprising of shower with drench attachment, WC, hand basin with waterfall taps in vanity unit with mirrored cupboard and light over. Heated towel rail and obscure window.
Bedroom 2
2.8 x 2.5 (9'2" x 8'2")A double bedroom with tranquil field, woodland and hill views to the rear.
Bedroom 3
3.5 x 2.3 (11'5" x 7'6")A double bedroom with tranquil field, woodland and hill views to the rear.
Bedroom 4
3.4 x 3.2 (11'1" x 10'5")A king sized room with playing field and mountain views to the front.
Family Bathroom
2.7 x 1.46 (8'10" x 4'9")Well appointed with white suite comprising of bath with waterfall tap and drench shower over, hand basin in vanity unit with water fall tap, LED touch lit mirror above, low level WC, heated towel rail and obscure window to the rear.
Garage and Driveway
4.7 x 3.43 (15'5" x 11'3")The integral garage has electric up and over door to the driveway in front. Window to the side and door to the utility and into the house. It has power and lighting and houses the oil fired boiler.
Exterior
To the rear is a large patio and lawned area, totally enclosed with a backdrop of fields and a view of the castle.
Additional Information
The property is connected to mains electricity, water and drainage. It is double glazed with oil fired central heating.
Harlech and its Surrounds
The stunning golden sands of Harlech beach are just a 15 minute walk away. 3 Cae Main is well placed within walking distance to the local facilities such as the railway station, shops, pubs, buses, medical centre and schools.
Harlech is in the heart of the Snowdonia National Park famous for its World Heritage listed castle. It has astonishing views across Tremadog Bay to the Llyn Peninsula and one of the most picturesque golden sandy beaches in Wales. It has recently been given the accolade of having the second steepest street in the world at Ffordd Pen Llech.
Harlech has a wealth of traditional architecture, shops and restaurants. It also boasts the internationally renowned Royal St David's links golf course. Further afield are the larger towns of Barmouth (8 miles) and Porthmadog (12 miles) which offer more shops and large supermarkets. At least two of the large national supermarkets have a delivery service to Harlech.
The Rhinog mountain range provides the spectacular backdrop to the town which is one of the most rugged and remote terrains to be found in Wales. The mountains and hills provide hiking and walking opportunities for all ranges of abilities.
Article 4 Class
The property has a classification of C6 and can be used a holiday let or primary residence.
Energy Efficiency and Environmental Impact

Although these particulars are thought to be materially correct their accuracy cannot be guaranteed and they do not form part of any contract.
Property data and search facilities supplied by www.vebra.com
