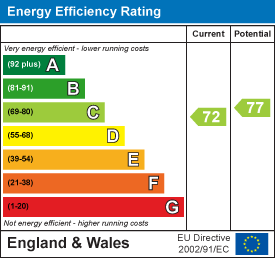Brian McG Real Estate
64 Derwent Close
Rugby
CV21 1JX
Hampton House, Kimcote - EXTENDED & REFURBISHED, Potential for 7 Beds
Guide price £775,000
4 Bedroom House - Detached
- Over 4,000 sq ft of luxury living space arranged over three versatile floors
- Highly desirable village setting in Kimcote, with uninterrupted rural views to the rear
- Showstopping open-plan kitchen/dining/family room with full-height glass atrium and three sets of bi-fold doors
- High-spec quartz kitchen with central island, induction hob, boiling water tap, and premium integrated appliances
- Stylish TV/media wall with contemporary bioethanol fire, perfect for relaxed evenings or entertaining
- Generous bar/games room and cloakroom accessed via a dedicated stairway
- Ground floor principal suite with dressing area and sleek en-suite bathroom
- Two additional double bedrooms and a luxury family bathroom with dual rainfall showers
- Top floor offers scope for three more bedrooms, an en-suite and further bathroom if desired
- Landscaped gardens, expansive patios, and in-and-out driveway with detached double garage
A Refined Countryside Retreat – LUXURY LIVING in the Heart of Kimcote Village., with POTENTIAL FOR SEVEN BEDROOMS & FOUR BATHROOMS.
Nestled in the desirable village of Kimcote and backing directly onto open countryside, this exceptional 4,011sq ft residence delivers HIGH-SPECIFICATION LIVING in a tranquil rural setting—ideal for buyers seeking space, style, and serenity.
Thoughtfully EXTENDED and RE-IMAGINED, the home offers flexible accommodation across three generous floors. The ground floor hosts a sumptuous principal suite with a dressing area and sleek en-suite, creating a private retreat.
The heart of the home is a BREATHTAKING OPEN-PLAN kitchen, dining, and family space, flooded with natural light via a FULL HEIGHT ATRIUM WINDOW and THREE SETS OF BI-FOLDING DOORS opening onto the terrace. The kitchen features sleek quartz worktops, a central island with breakfast bar and integrated induction hob with extractor, and a full suite of premium integrated appliances—including three built-in ovens, combination microwave, warming drawer, fridge freezer, and dishwasher. A stylish TV/media wall with CONTEMPORARY BIO-ETHANOL FIRE enhances the lounge area, while a discreet double laundry cupboard offers practical utility space.
A staircase leads to a superb BAR/GAMES ROOM and guest cloakroom, while the first floor also includes a separate lounge, two further double bedrooms, and a luxurious family bathroom with twin rainfall showers. The second floor offers superb FURTHER POTENTIAL, with space to create up to three more double bedrooms, a bathroom, and an en-suite., with electrics & plumbing in place.
Outside, the home continues to impress with expansive patios, manicured lawns, and uninterrupted views over open fields. A gravelled in-and-out driveway and double garage complete the picture.
A rare opportunity to secure a substantial, design-led home in a peaceful Leicestershire village—where refined rural living meets modern indulgence.
Entrance Hall
 5.69m x 2.67m
5.69m x 2.67m
Kitchen/Dining/Family Room
 11.81m x 6.96m
11.81m x 6.96m
Lounge/Bedroom Four
 6.60m x 4.22m
6.60m x 4.22m
Family Bathroom
 4.14m x 3.25m
4.14m x 3.25m
Bedroom Two
 4.14m x 3.61m
4.14m x 3.61m
Bedroom Three
 3.45m x 2.41m
3.45m x 2.41m
Bar/Games Room
 10.85m x 3.81m
10.85m x 3.81m
Bedroom One
 4.01m x 3.78m
4.01m x 3.78m
Dressing Area & En-Suite
 1.52m x 2.13m
1.52m x 2.13m
Double Garage
5.89m x 5.31m
Top Floor Build Out Potential
9.20 x 4.01 (30'2" x 13'1")
Energy Efficiency and Environmental Impact

Although these particulars are thought to be materially correct their accuracy cannot be guaranteed and they do not form part of any contract.
Property data and search facilities supplied by www.vebra.com





































