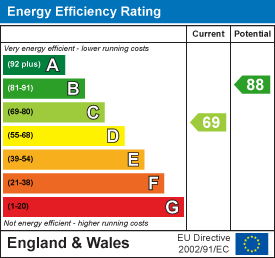
7 Blackburn Road
Accrington
Lancashire
BB5 1HF
Prospect Terrace, Belthorn, Blackburn
Fixed Asking Price £170,000 Sold (STC)
3 Bedroom Cottage - Terraced
- Exceptional Mid Terrace Cottage
- Three Bedrooms
- Three Piece Bathroom Suite
- Contemporary Fitted Kitchen
- Bursting with Character and Charm
- Beautiful Surroundings
- On Street Parking
- Tenure Freehold
- Council Tax Band B
- EPC Rating C
ENVIABLE THREE BEDROOM COTTAGE WITH STUNNING VIEWS
Located in the charming area of Prospect Terrace, Belthorn, Blackburn, this spacious mid-terrace cottage offers a perfect blend of character. With three generously sized bedrooms, this home is ideal for families or those seeking extra space. Each bedroom is designed to provide comfort and tranquillity, making it a perfect retreat after a long day.
The property boasts a spacious lounge, where a cosy log burner creates a warm and inviting atmosphere, perfect for those chilly evenings. This area flows seamlessly into the kitchen, making it an excellent space for entertaining guests or enjoying family meals.
The family bathroom is well-appointed, ensuring convenience for all residents. Additionally, the loft access, which is fully boarded, provides ample storage solutions, helping to keep your living space clutter-free.
Outside, the low-maintenance rear yard offers a private outdoor space, ideal for enjoying the fresh air or hosting summer barbecues. The stunning views surrounding the property enhance its appeal, providing a picturesque backdrop to everyday life.
This cottage is not just a house; it is a home full of character and charm, waiting for you to make it your own. With its spacious interiors and beautiful surroundings, it presents a wonderful opportunity for anyone looking to settle in this lovely part of Blackburn.
Ground Floor
Reception Room
4.70m x 4.32m (15'5 x 14'2 )Composite double glazed frosted front door, UPVC double glazed window, central heating radiator, two feature wall lights, exposed beams, exposed stone wall, cast iron log burner with stone hearth and wooden mantel, door to kitchen and spiral staircase to first floor.
Kitchen
4.24m x 2.74m (13'11 x 9'0)UPVC double glazed window, central heating radiator, range of panelled wall and base units with laminate work surfaces, tiled splashback, stainless steel sink and drainer with traditional taps, Belling Country Chef range cooker with eight ring gas hob and integrated extractor hood, space for fridge freezer, plumbing for washing machine, wall mounted boiler, wood cladding to ceiling, ceiling fan, tiled flooring and composite stable door to rear.
First Floor
Landing
2.79m x 1.07m (9'2 x 3'6)Loft access, smoke detector, wood cladding to ceiling, doors leading to three bedrooms and bathroom.
Bedroom One
4.47m x 3.63m (14'8 x 11'11)UPVC double glazed window, central heating radiator, wood cladding to ceiling and exposed stone wall.
Bedroom Two
2.84m x 2.51m (9'4 x 8'3)UPVC double glazed window, central heating radiator and smoke detector.
Bedroom Three
2.82m x 1.68m (9'3 x 5'6 )UPVC double glazed window, central heating radiator and smoke detector.
Bathroom
2.08m x 1.68m (6'10 x 5'6 )Central heated towel rail, low basin WC, pedestal wash basin with traditional taps, panel bath with mixer tap and rinse head, tiled elevations, extractor fan and tiled flooring.
External
Rear
Enclosed yard with paving and gate to shared access.
Front
Paved forecourt.
Energy Efficiency and Environmental Impact

Although these particulars are thought to be materially correct their accuracy cannot be guaranteed and they do not form part of any contract.
Property data and search facilities supplied by www.vebra.com





























