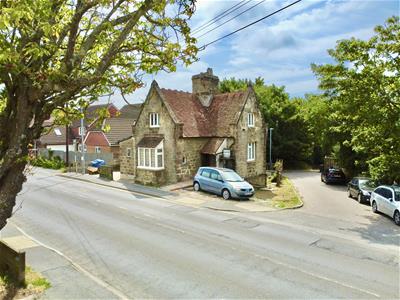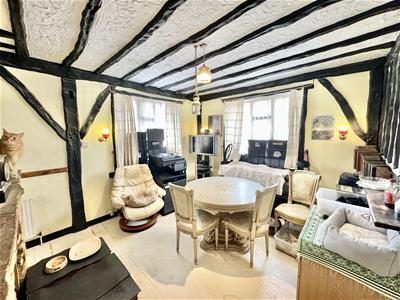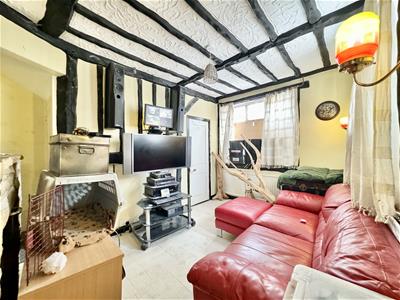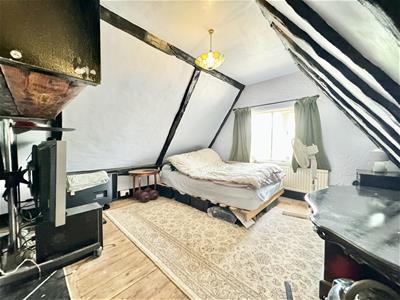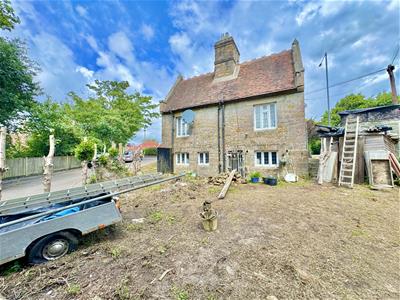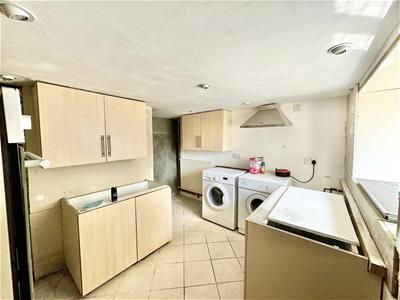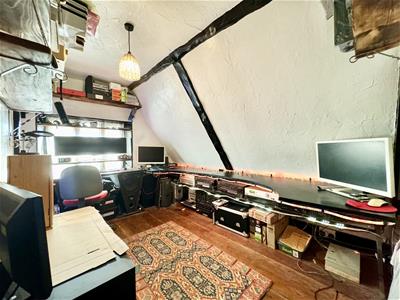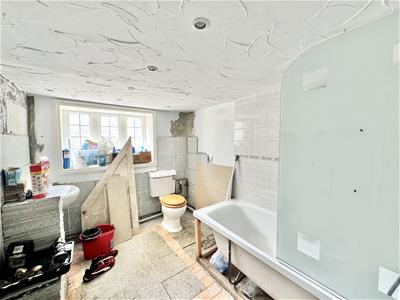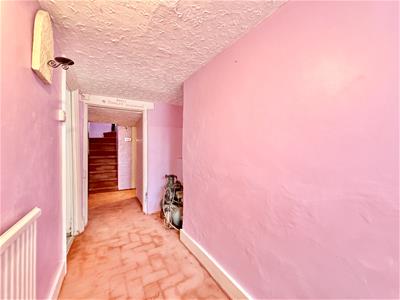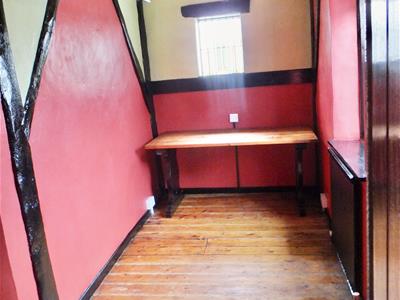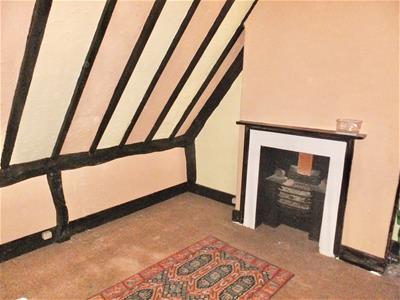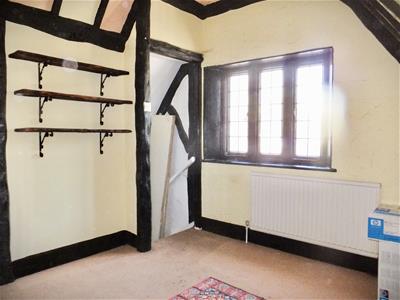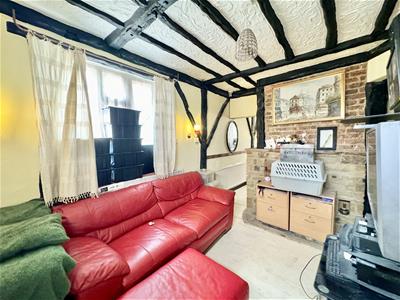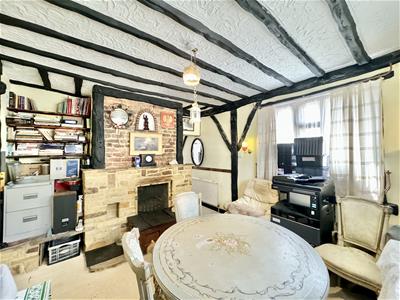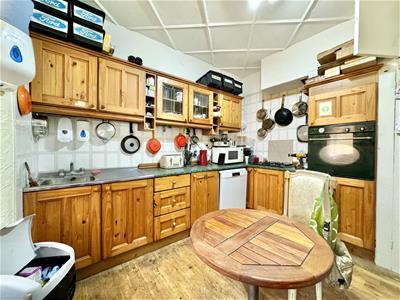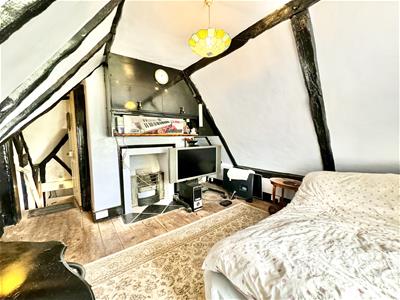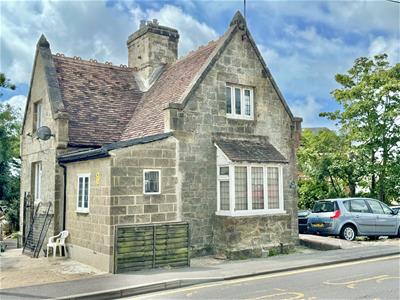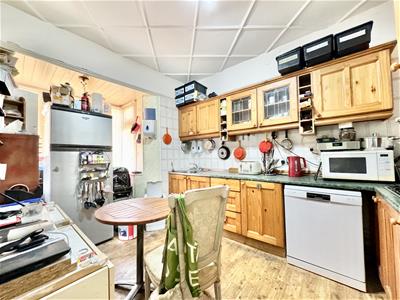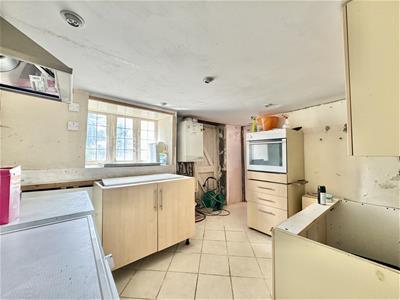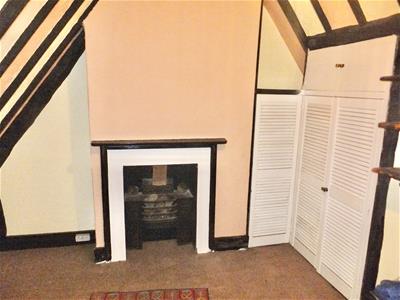The Ridge, Hastings
Offers In Excess Of £375,000
4 Bedroom House - Detached
- Charming Mid-19th Century Detached Residence
- Elegant Period Features Throughout, Including Winding Staircases And Original Sash Windows
- Close Proximity To Hastings Town Centre, Seafront, And A Wide Range Of Local Amenities
- Accommodation Arranged Over Three Floors, Offering Over Four Bedrooms And Versatile Living Spaces
- Off-Road Parking
- Excellent Potential For Further Development Or Extension (Subject To Necessary Consents)
- Lower Ground Floor With Utility Room, Family Bathroom, And Generous Cellar/Store Room
- Two Reception Rooms – Lounge And Separate Dining Room Ideal For Entertaining
**PLANNING PERMISSIONS FOR TWO CONVERTED FLATS PREVIOUSLY GRANTED**
Occupying a prominent position along The Ridge in Hastings, this distinguished four-bedroom detached residence dates from the 1850s and is constructed from attractive sandstone, showcasing timeless architectural elegance. Rich in period features—such as winding staircases, sash windows, and decorative detailing—this exceptional home offers a rare opportunity to acquire a historic property in one of the town’s most sought-after locations.
The accommodation is arranged across three floors and provides spacious, versatile living. The ground floor comprises a formal sitting room, a separate dining room ideal for entertaining, a traditional kitchen, and a generously sized bedroom suitable for guests or home office use. The first floor hosts three further well-proportioned bedrooms, each enjoying an abundance of natural light and period charm.
The lower ground floor enhances the property’s practicality and potential, incorporating a useful cellar/store room, a utility area, and a family bathroom.
Externally, the property is complemented by a unique triangular, south-facing garden, offering both privacy and excellent natural sunlight throughout the day—ideal for gardening, relaxation, or extension opportunities. The property also benefits from off-street parking, a valuable feature in this location.
The setting is particularly advantageous, being just a short distance from the serene woodland walks of St Helens Wood and the expansive green spaces of Alexandra Park. Hastings town centre, with its wide range of amenities, vibrant seafront, and mainline railway links all easily accessible.
This is a rare and highly desirable opportunity to acquire a character-filled residence in a prime position, offering substantial scope for enhancement and personalisation.
Early viewing is highly recommended to fully appreciate the quality and potential of this remarkable home.
Front Door
Storm Porch
Entrance Hall
Kitchen
4.27m x 2.95m (14'0" x 9'8")
Lounge
4.27m x 3.50m (14'0" x 11'5")
Dining Room
3.66m x 2.74m (12'0" x 8'11")
Bedroom/Study
3.50m x 1.70m (11'5" x 5'6")
Stairs To First Floor
Bedroom
3.43m x 3.12m (11'3" x 10'2")
Bedroom
3.50m x 2.44m (11'5" x 8'0")
Bedroom
3.05m x 2.97m (10'0" x 9'8")
Lower Ground Floor
Cellar/Store Room
3.02m x 3.40m (9'10" x 11'1")
Bathroom
3.20m x 2.11m (10'5" x 6'11")
Utility Room
3.35m x 2.54m (10'11" x 8'3")
Rear Garden
Off-Road Parking
Although these particulars are thought to be materially correct their accuracy cannot be guaranteed and they do not form part of any contract.
Property data and search facilities supplied by www.vebra.com

