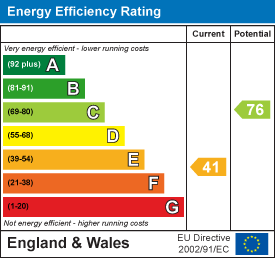10-12 Eggbuckland Road
Henders Corner
Mannamead
Plymouth
Devon
PL3 5HE
Stoke, Plymouth
£500,000 Sold (STC)
5 Bedroom House - End Terrace
- Stunning extended period end-terraced family home
- Spacious lounge with wood burner & dining room
- Large open-plan kitchen/diner/breakfast room
- Well appointed bathroom & shower room
- 5 bedrooms
- Plenty of character features
- Mediterranean style courtyard garden
- 2 sun terraces
- Off-road parking for 2 vehicles
- Popular Stoke location
A stunning extended period end-of-terrace family home located in Stoke with off-road parking for 2 vehicles to the fore. Modernised whilst sympathetically blending contemporary design & original period features over 3 floors. The homeowners have created the perfect layout for modern family living. Space is what hits you as soon as you enter the welcoming hallway, cloakroom, a lovely sized lounge with wood burner, dining room, garden room & a fabulous open-plan kitchen/diner with breakfast room is the hub of this home with underfloor heating & bi-folding doors open out to the gardens. There are 5 well-proportioned bedrooms, well appointed bathroom & shower room. There are 2 roof sun terraces providing ideal spaces for alfresco dining & entertaining family & friends in.
MOLESWORTH ROAD, STOKE, PLYMOUTH, PL1 5PG
ACCOMMODATION
Entrance via a uPVC obscured double-glazed door opens into the vestibule.
VESTIBULE
1.36 x 1.32 (4'5" x 4'3")Decorative tiled floor. Dado rail. Ornate covings. Wooden twin doors with leaded light glazed panels which open into the entrance hall.
ENTRANCE HALL
8.2 x 2.13 narrowing to 1.33 (26'10" x 6'11" narroWelcoming hallway. Exposed wooden floorboards. Dado rail. Ornate covings. Doors leading to the lounge, dining room, garden room & kitchen/diner. Staircase rising to the first floor landing. Under-stairs storage cupboards. Slate floor in inner hallway section.
LOUNGE
5.12 x 4.62 maximum (16'9" x 15'1" maximum)Exposed wooden floorboards. Feature fireplace with a marble hearth surround, inset wood burner & slate hearth. Ornate covings. Ceiling rose. uPVC bay window to the front. Picture rail. Twin sliding wooden doors. Archway opens into the dining room.
DINING ROOM
4.27 x 3.94 (14'0" x 12'11")Exposed wooden floorboards. Feature fireplace with wood mantle & surround, cast inset with decorative tiles & tiled hearth. Ornate covings. Ceiling rose. Twin wooden single glazed doors which open into the garden room/study.
GARDEN ROOM/STUDY
2.67 x 1.97 (8'9" x 6'5")Decorative tiled floor. uPVC double-glazed French doors with uPVC double-glazed windows either side open out the garden. Velux window to the roof.
WC
Matching suite of wash hand basin & wc.
KITCHEN/DINER
9.95 x 3.47 (32'7" x 11'4")Base & wall mounted units to include space for a range cooker with extractor hood, American fridge freezer & washing machine. Integrated dishwasher. Roll edge laminate work surface has inset 1.5 bowl sink unit with a matching up stand. Triple aspect with 3 uPVC double-glazed windows to the one side & one to the other. uPVC double-glazed bi-folding doors open to the rear garden. Ceiling spotlights. Slate tiled floor.
HALF LANDING
Doors to the bathroom & one bedroom.
BATHROOM
2.41 x 1.68 (7'10" x 5'6")Attractive suite of L-shaped bath with fitted shower over, close coupled wc & pedestal wash hand basin. White brick part-tiled walls with matching splash-back above the sink & windowsill. Obscured uPVC double-glazed window to the side. Ceiling spotlights. Extractor fan. Heated towel rail. White washed floorboards.
BEDROOM FIVE
2.97 x 2.71 (9'8" x 8'10")Wall mounted contemporary upright radiator. uPVC double-glazed doors with windows either side open to a roof terrace.
ROOF TERRACE
5.54 x 4.25 (18'2" x 13'11")Wrought iron railings with staircase leading down to the garden. Fibreglass roof.
FIRST FLOOR LANDING
Steps lead up to the first floor from the half landing. Two further bedrooms.
BEDROOM ONE
6.24 x 5.09 narrowing to 3.71 (20'5" x 16'8" narroCurrently acting as a playroom. uPVC double-glazed bay window to the front. uPVC double-glazed window to the front & large uPVC double-glazed window to the side. Ceiling rose. Ornate covings. Picture rail.
BEDROOM TWO
4.28 x 3.95 (14'0" x 12'11")Feature fireplace with wood mantle & surround with stone hearth. uPVC double-glazed window to the rear overlooking the garden. Wood panelling to dado height. Ceiling rose.
SECOND HALF LANDING
Roof terrace. Staircase leads to the second floor where there are 2 bedrooms, one of which is currently being used as a study & shower room.
ROOF TERRACE
6.89 x 3.59 (22'7" x 11'9")Wrought iron railings. Fibreglass roof.
BEDROOM THREE
4.31 x 3.91 (14'1" x 12'9")Exposed wooden floorboards which have been white washed. uPVC double-glazed window to the rear. High level door opens to the study/bedroom 4.
SHOWER ROOM
1.9 x 1.07 (6'2" x 3'6")Modern matching suite of fitted shower cubical with Mira electric shower. Close coupled wc with hidden cistern incorporating a wash hand basin to one side & white high gloss vanity storage cupboards below. Tiled walls with feature glass blocks to two sides.
BEDROOM FOUR/STUDY
3.77 x 5.87 (12'4" x 19'3")Two uPVC double-glazed windows to the front. Feature fireplace with cast iron mantle & surround with open grate.
OUTSIDE
To the front of the property there is off-road parking for a couple of vehicles on a concrete driveway with side access running alongside the property & to the front door.
GARDEN
To the rear an enclosed garden which consists of a slate patio seating area, Mediterranean style courtyard garden with inset flowerbeds including mature shrubs & plants. A wooden gate gives access out to a side service lane. Wrought iron staircase with galvanised steps leads up to the first sun terrace.
COUNCIL TAX
Plymouth City Council
Council Tax Band: D
SERVICES PLYMOUTH
The property is connected to all the mains services: gas, electricity, water and drainage.
Energy Efficiency and Environmental Impact

Although these particulars are thought to be materially correct their accuracy cannot be guaranteed and they do not form part of any contract.
Property data and search facilities supplied by www.vebra.com






































