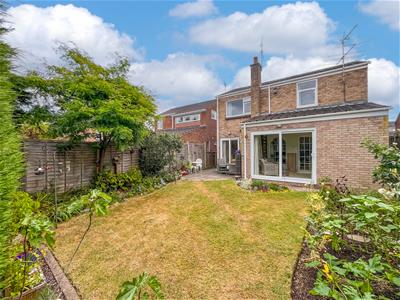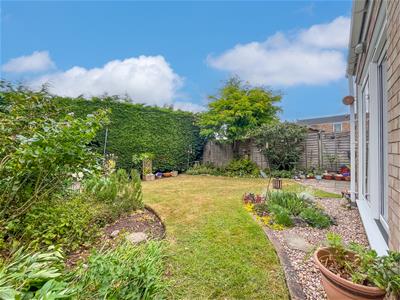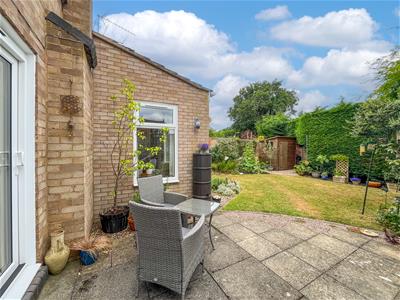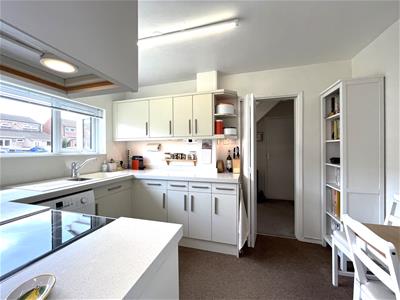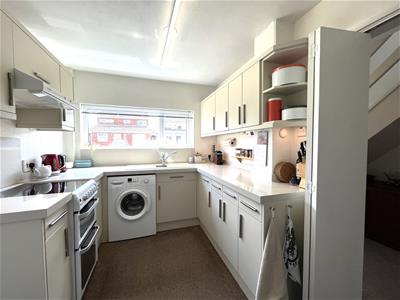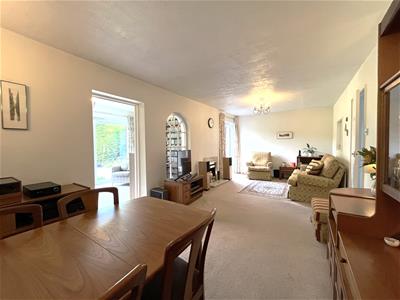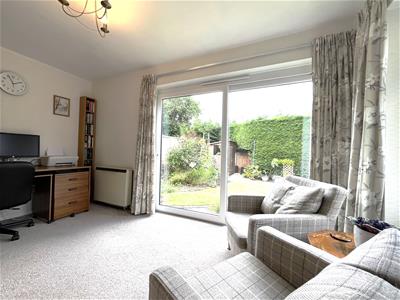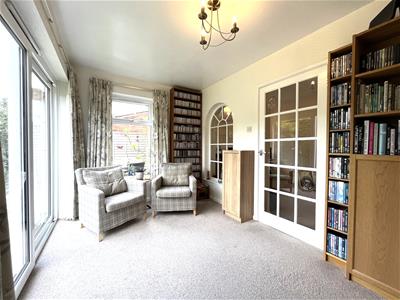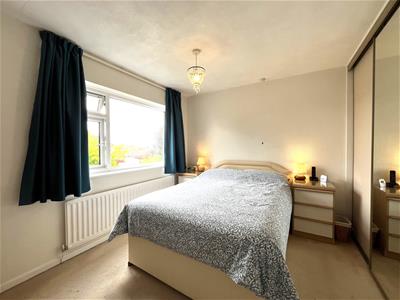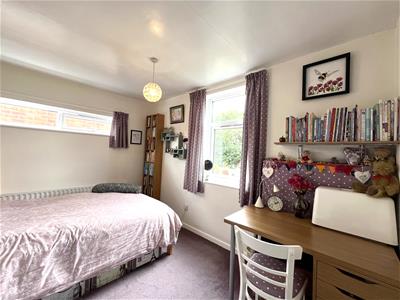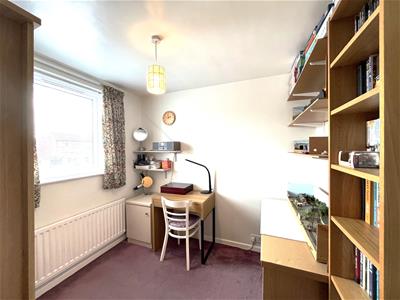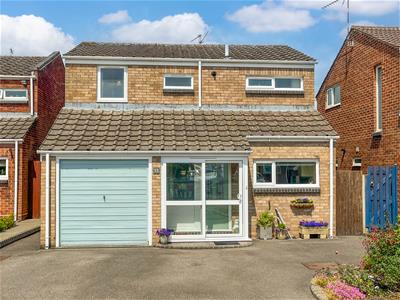Hayward Close, Hampton Magna, Warwick
Price Guide £365,000 Sold (STC)
3 Bedroom House
- Extended detached,
- Three good sized bedrooms
- Two large separate reception rooms
- Fitted kitchen
- Partly integral garage
- Double glazing & gas central heating
- Excellent local amenities
- Good off-road parking for up to 3 cars
- Minutes walk from Warwick Parkway Station
- Superbly presented
** UNDER OFFER ** A delightfully extended and beautifully presented three bedroom, detached, family home situated in a popular cul-de-sac setting and offering beautiful walks. This popular village has GP surgery, local shop and post office, school, community centre and is within easy reach of the motorway network and train station. It also enjoys the benefit of being only a few minutes from Warwick with its supermarkets and shops. Immaculately maintained by the present owners and well worth a personal visit.
Sliding patio doors open into the storm porch with double glazed front door and matching side window opens into the
RECEPTION HALL
with radiator.
FITTED KITCHEN
3.42m x 2.46m (11'2" x 8'0")with attractive refitted units and work surfacing extending around the room, incorporating a one and a quarter bowl Blanco sink unit with mixer tap and a range of base units beneath. Space and plumbing for washing machine, recess suitable for electric cooker, drinking water filter, range of eyelevel wall cupboards with under unit lighting, cooker hood, double glazed window to the front and double glazed door to the side of the property.
FULL WIDTH LOUNGE/DINING ROOM
7.04m x 3.15m (23'1" x 10'4")with two wall lights and matching ceiling light fitting, 2 radiators, TV point , FM point, sliding double glazed patio doors and door leading through to the
SUPERB EXTENDED DINING ROOM/SECOND SITTING ROOM
4.16m x 2.42m (13'7" x 7'11")with electric storage heater, TV point, sliding double patio doors and picture window to the side and access to roof space.
Staircase from the reception hall proceeds to the first floor landing with access to the roof space. Off the landing there is an airing cupboard housing the Worcester gas fire central heating boiler.
BEDROOM ONE - REAR
3.4m x 2.77 excluding wardrobes (11'1" x 9'1" exclwith a full height range of fitted wardrobes, radiator and double glazed window.
BEDROOM TWO - REAR
3.53m x 2.62m (11'6" x 8'7")with double glazed windows and radiator.
BEDROOM THREE
2.52m x 2.61m (8'3" x 8'6")with television point, radiator and double glazed window.
BATHROOM
has a panel bath and a Triton T80 adjustable shower over, wash hand basin, low-level WC, obscured double glazed window and radiator.
OUTSIDE
To the front of the property there is an excellent tarmac off-road parking area with corner shrubbery and herbaceous border and this gives access to a
PART INTEGRAL SINGLE GARAGE
4.46m x 2.49m (14'7" x 8'2")with electric light, power and vent for tumble dryer.
TO THE REAR
There is a charming garden enjoying a good degree of privacy with shaped lawn having perimeter border stocked with a range of shrubs and plants, patio area adjoining the rear of the house and
SMALL TIMBER GARDEN SHED
GENERAL INFORMATION
The property is freehold and all main services are connected.
Windows, and doors, gutters and fascias fitted in 2022 and still have a 7 year warranty remaining.
Energy Efficiency and Environmental Impact

Although these particulars are thought to be materially correct their accuracy cannot be guaranteed and they do not form part of any contract.
Property data and search facilities supplied by www.vebra.com


