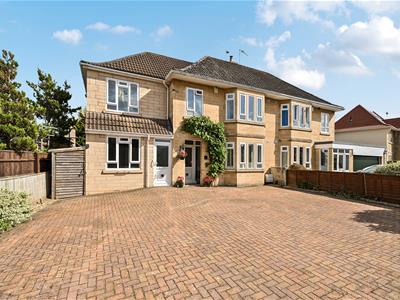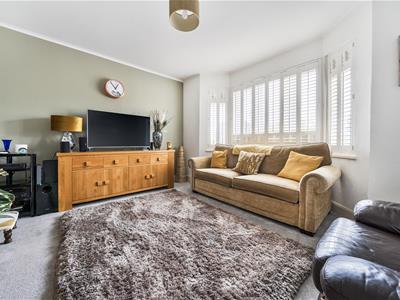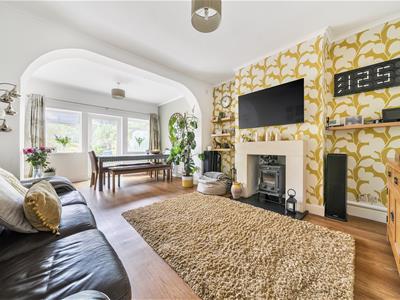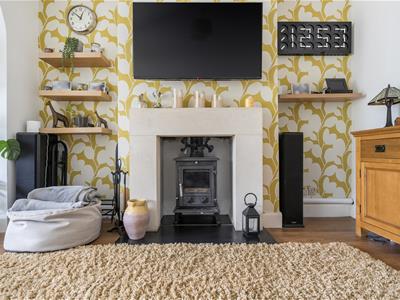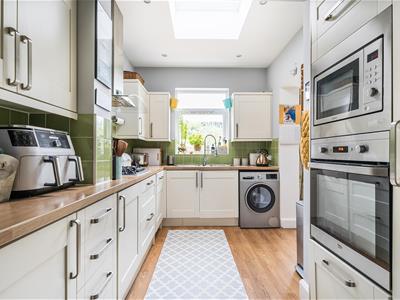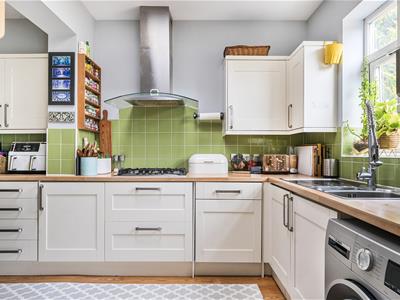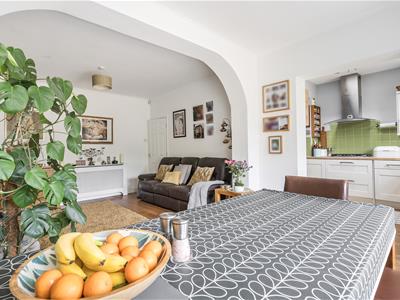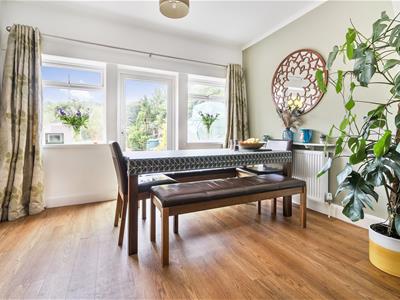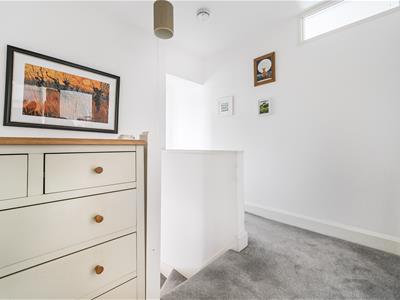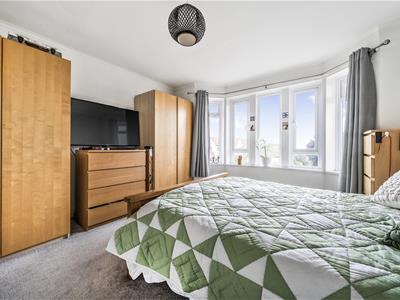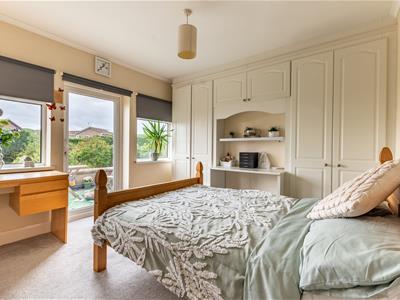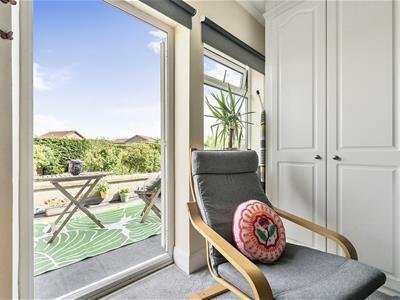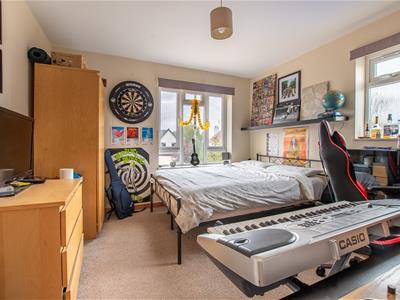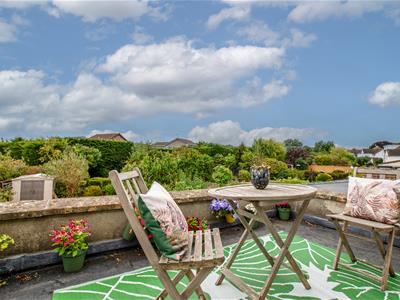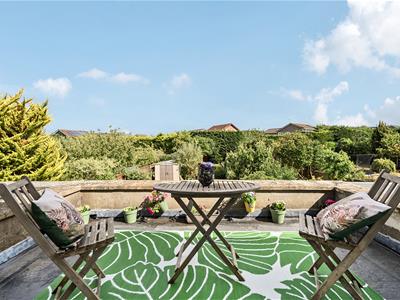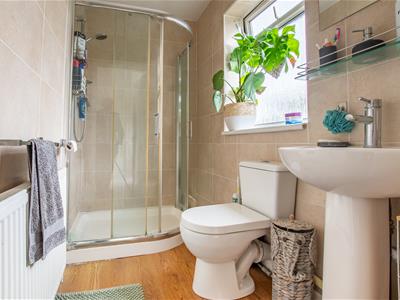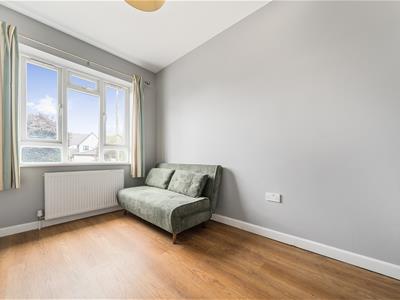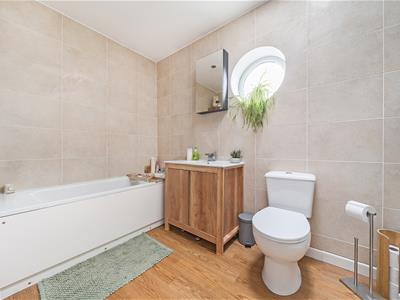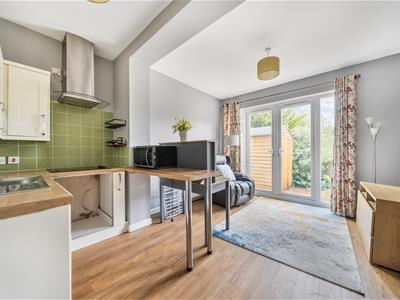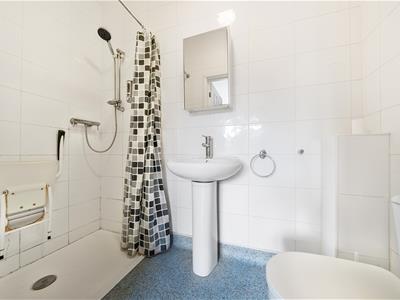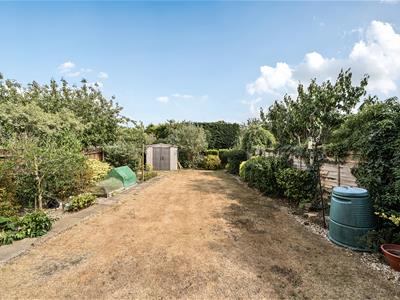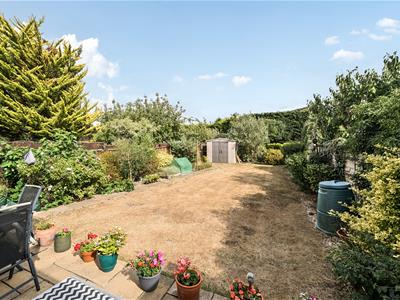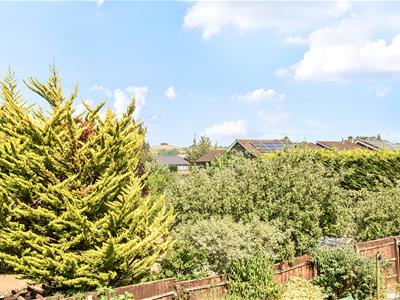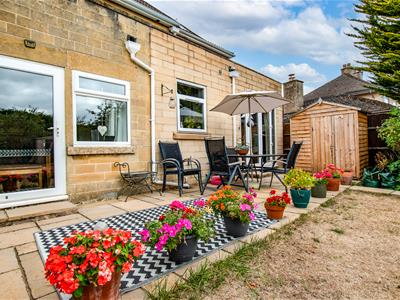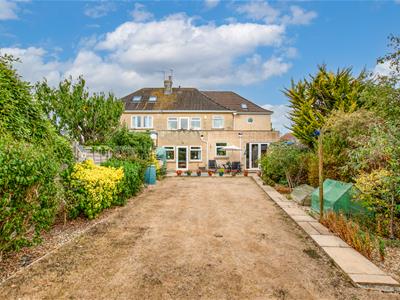.gif)
489 Bath Road,Saltford
Bristol
BS31 3BA
Grange Road, Saltford, Bristol
Offers In The Region Of £750,000 Sold (STC)
5 Bedroom House - Semi-Detached
- Extensive versatile accommodation incorporating an annex
- Highly sought after location on Grange Road
- 3 reception rooms
- Family kitchen/dining room with kitchenette in annex
- 5 bedrooms - one with balcony
- Two ensuites
- Family bathroom
- Ample parking
- Good size level rear garden
- Rarely available
This classic bay fronted semi detached house originally dated from the 1950's. It has been sympathetically extended both to the side on two storeys and on a single storey at the rear to create excellent family accommodation with a high degree of versatility. The ground floor side extension comprises a self contained annex ideal for dependants and extended family with potential to create a home office or further living accommodation.
The house is well presented throughout, approached through a spacious hallway with a downstairs cloakroom/wc, there is a bay fronted living room to the front while to the rear is a generous open plan space comprising a further sitting area with an archway to an 'L' shaped family kitchen/dining room. The kitchen area is furnished with a range of attractive modern units while the dining area has a door leading directly into the rear garden. The ground floor annex is approached by a door from the kitchen but also has its own independent access from the front. It comprises a double bedroom with en suite wet room and living room with a kitchenette. The living area has direct access to the rear garden.
On the first floor are four bedrooms, one of which has an en suite shower room, the others served by a well proportioned family bathroom with a four piece suite including a separate shower enclosure.
On the outside, the property is well set back from Grange Road with an extensive block paved driveway providing ample off street parking for a number of vehicles with a bike store to one side. The rear garden is an attractive feature being some 65ft deep, level and enclosed, laid predominately to lawn with well established cultivated borders with a variety of shrubs and bushes.
Grange Road has long been one of the sought after addresses within the village of Saltford which is an excellent strategic location between the cities of Bristol and Bath offering a range of village amenities and excellent local schools, both the village primary school and Wellsway at Keynsham. The cities of Bristol and Bath are within easy reach by road and public transport.
In fuller detail the accommodation comprises (all measurements are approximate):
GROUND FLOOR
OPEN STORM PORCH
Double glazed entrance door and side panel to
HALLWAY
Staircase rising to first floor with cupboard beneath. Radiator.
CLOAK/WC
WC and wash basin with tiled splash back.
SITTING ROOM
4.36m x 3.74m into bay (14'3" x 12'3" into bay)Double glazed bay window to front aspect with plantation shutters. Covered radiator.
LIVING ROOM
3.80m x 3.34m (12'5" x 10'11")Polished stone fireplace with wood burning stove. Covered radiator. Archway to
'L' SHAPED OPEN PLAN FAMILY KITCHEN & DINING ROOM
5.09m x 2.37m plus 3.54m x 2.38m (16'8" x 7'9" pluThe kitchen area is furnished with a range of modern wall and floor units providing drawer and cupboard storage space with contrasting work surfaces and tiled surrounds. Inset one and quarter bowl stainless steel sink with mixer tap, integrated dishwasher and built in five ring stainless steel gas hob with canopied extractor hood above and eye level oven and microwave. Plumbing for washing machine, space for American style fridge/freezer. Ceiling mounted downlighters, roof light and double glazed window overlooking the rear garden.
The dining area has a double glazed door and side windows opening onto paved terrace and the rear garden. Radiator.
ANNEXE
Connecting door from kitchen and double glazed door to the front aspect leading to
HALLWAY
Radiator.
LIVING AREA WITH KITCHENETTE
4.52m x 3.25m widening to 3.45m (14'9" x 10'7" widDouble glazed French doors and side windows opening onto a patio terrace and the rear garden. The kitchen area has fitted wall and floor units, contrasting work surfaces and tiled surrounds, inset stainless steel sink and built in hob with extractor above. Breakfast bar.
BEDROOM
3.58m x 2.42m (11'8" x 7'11")Double glazed window to front aspect. Radiator.
EN SUITE WET ROOM
Fully tiled walls. White suite of wc, pedestal wash basin with mixer tap and shower area with thermostatic shower. Radiator.
NB
Whilst providing a useful facility for dependants and extended family the annexe could also be converted to provide a home office environment, additional living accommodation or a large kitchen (subject to necessary planning consents)
FIRST FLOOR
LANDING
Access to roof space. Radiator.
BEDROOM
3.92m x 3.35m (12'10" x 10'11")Double glazed windows to rear aspect and door to balcony. Built in wardrobes, top box storage and dressing table/desk (included in measurements). Radiator.
BALCONY
3.55 x 2.50m (11'7" x 8'2")With views across the garden and towards the Lansdown Hills.
EN SUITE SHOWER ROOM
Double obscure glazed window to rear aspect. White suite with chrome finished fittings comprising wc, pedestal wash basin with mixer tap and shower enclosure with thermostatic shower. Fully tiled walls, radiator.
BEDROOM
3.80m into bay x 3.85m (12'5" into bay x 12'7")Bay window to front aspect with double glazing and views across Grange Road towards Keynsham. Radiator.
BEDROOM
3.59m x 3.44m (11'9" x 11'3")Double glazed windows to front and side aspects, access to roof space. Radiator.
BEDROOM
2.40m x 2.16m (7'10" x 7'1")Double glazed window to front aspect. Radiator.
BATHROOM
Double glazed window to rear aspect and velux style window. Fully tiled walls, ceiling mounted downlighters and radiator. White four piece suite with chrome finished fittings comprising, bath, wash basin set in vanity unit with cupboard beneath, wc and separate fully tiled shower enclosure with thermostatic shower.
OUTSIDE
FRONT
There is a walled boundary to Grange Road with the front area laid to block paving to facilitate abundant off street parking. To one side there is a bike store with power. Attractive Wisteria on the front elevation of the house.
GOOD SIZE LEVEL REAR GARDEN
20m x 8m (65'7" x 26'2")The garden comprises a paved patio terrace immediately to the rear of the property, ideal for alfresco entertaining, with an outside water tap and a timber garden shed (with power connected). Beyond the terrace is an extensive lawn with cultivated gravelled flower and shrub borders and a further storage shed at the end of the garden.
TENURE
Freehold
COUNCIL TAX
According to the Valuation Office Agency website, cti.voa.gov.uk the present Council Tax Band for the house is E. The Annex is Band A. Please note that change of ownership is a ‘relevant transaction’ that can lead to the review of the existing council tax banding assessment.
ADDITIONAL INFORMATION
Energy Efficiency and Environmental Impact
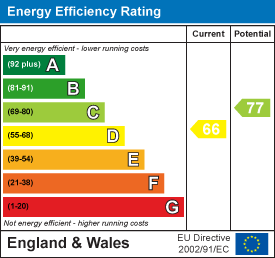
Although these particulars are thought to be materially correct their accuracy cannot be guaranteed and they do not form part of any contract.
Property data and search facilities supplied by www.vebra.com
