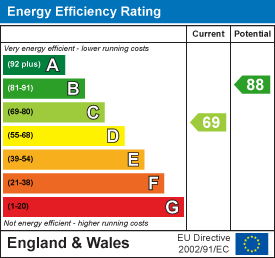
66, West End
Redruth
Cornwall
TR15 2SQ
Little Treloweth, Pool
£279,950
2 Bedroom Bungalow - Detached
- Detached Bungalow
- Corner Location
- 2 Bedrooms
- Lounge
- Kitchen
- Shower Room
- Substantial Conservatory
- Gas Heating & Double Glazing
- Air Circulation System
- Gardens, Garage & Parking
Situated on a popular residential development in a small cul-de-sac, this modern detached bungalow is well presented and benefits from two bedrooms, a lounge/diner, fitted kitchen, a shower room and the bonus of a rear conservatory. The property has gas fired heating, double glazing and an air circulation system. Externally there is a lovely enclosed rear garden and a lawned front garden with a garage and driveway parking.
This well presented low maintenance detached bungalow is tucked away in a small cul-de-sac and offers an air circulation system. There is a lounge, two bedrooms, both with fitted wardrobes, a well equipped kitchen, a shower room and a substantial conservatory. The property has double glazing complemented by gas central heating. Externally there is a good length garage, driveway parking and a front lawn. To the rear there is a low maintenance garden being well enclosed with a lawn, a patio with a pergola and wood panel fencing to the rear. A pedestrian access leads to Fore Street in Pool where there are shops, travelling facilities and out of town multiples.
ENTRANCE PORCH
Composite door in a upvc frame with a central panel and a side obscure glazed screen. Wood block flooring, a shelved cupboard, air circulation system and access to a boarded loft space with a light. Radiator.
LOUNGE
3.21m x 6.32m (10'6" x 20'8")Focusing on a fire surround with an inset electric coal effect fire. Radiator and sliding doors to the conservatory.
KITCHEN
2.47m x 2.73m (8'1" x 8'11")One and a half bowl stainless steel sink unit with working surfaces having storage facilities beneath incorporating a fridge and a deep freeze. Eye level units together with a built-in cupboard housing a Worcester gas combi boiler. A double oven is provided together with a gas hob and a hood above. Access to:
CONSERVATORY
3.37m x 2.67m (11'0" x 8'9")A lovely triple aspect room with a tiled floor and a radiator.
BEDROOM 1
3.62m x 3.04m (11'10" x 9'11")With a radiator and a mirrored wardrobe.
BEDROOM 2
2.94m x 2.63m (9'7" x 8'7")With a mirrored wardrobe, a wood block floor and a radiator.
SHOWER ROOM
1.85m x 1.59m (6'0" x 5'2")Easy access shower being fully tiled with a Mira shower. Pedestal wash hand basin and a wc. Fully tiled walls and floor. Ladder radiator and an extractor fan.
OUTSIDE
There is a lawned front garden with a pathway to the front door. A driveway provides parking and leads to a SUBSTANTIAL GARAGE 2.84m x 6.45m (9'4 x 21'2) with an electric roller door, space for white goods and a pedestrian door. The rear garden is very thoughtfully laid out with slabbed patios, a circular area and a pergola above. There is a lawned garden, a raised flower bed and quite substantial wooden fencing to the rear.
DIRECTIONS
At Pool double roundabout turn right into Church Road. At the next mini roundabout turn right and then first right into Little Treloweth. The property will be found at the top on the left hand side.
AGENTS NOTE
TENURE: Freehold.
COUNCIL TAX BAND: C.
SERVICES
Mains drainage, mains water, mains electricity and mains gas heating.
Broadband highest available download speeds - Standard 3 Mpbs, Superfast 31 Mpbs (sourced from Ofcom).
Mobile signal -
EE - Variable indoor and good outdoor, Three - Good indoor and outdoor, O2 - Variable indoor and good outdoor, Vodafone - Good indoor and outdoor (sourced from Ofcom).
Energy Efficiency and Environmental Impact

Although these particulars are thought to be materially correct their accuracy cannot be guaranteed and they do not form part of any contract.
Property data and search facilities supplied by www.vebra.com


























