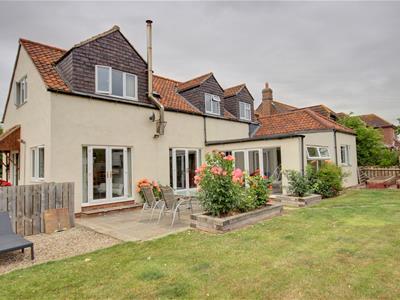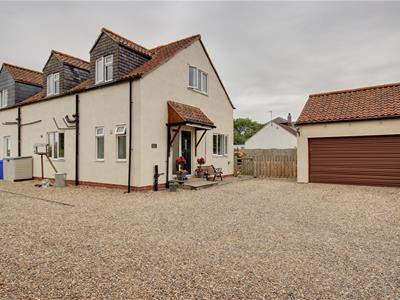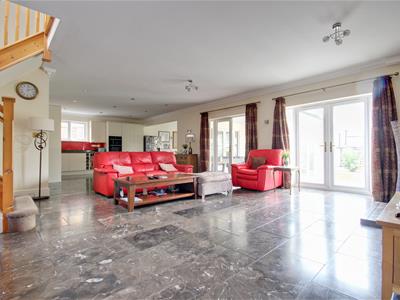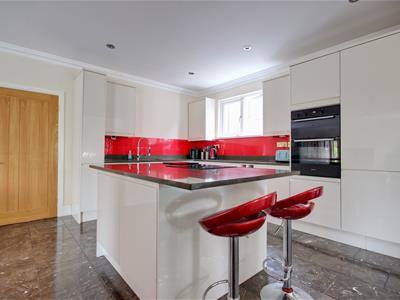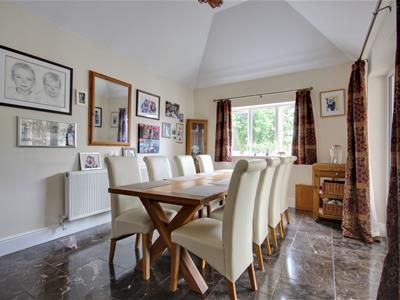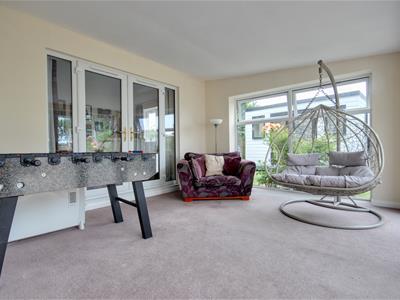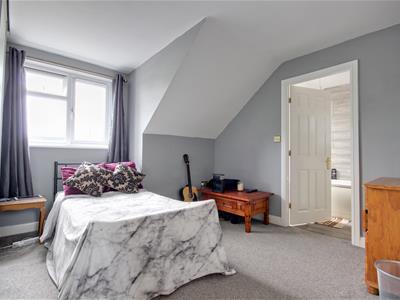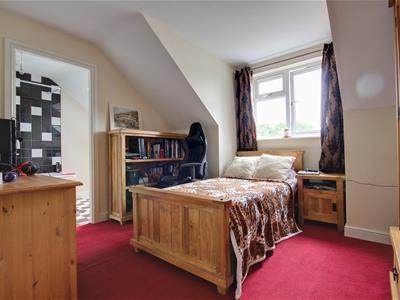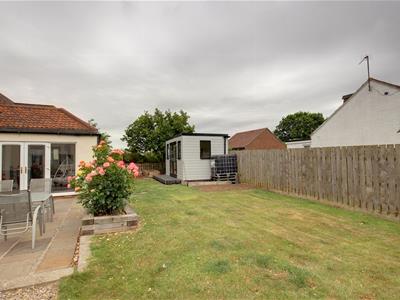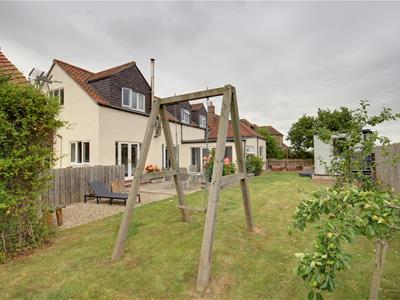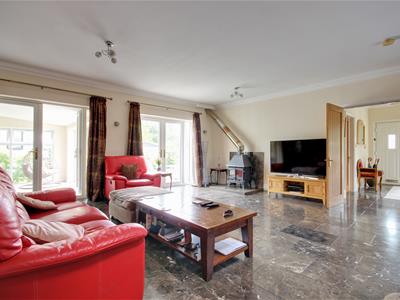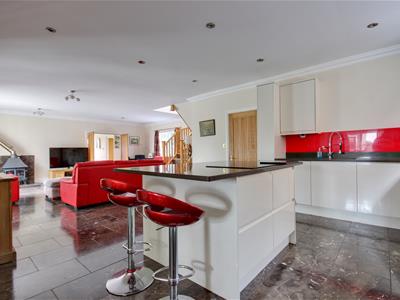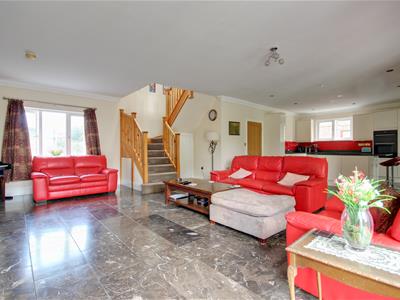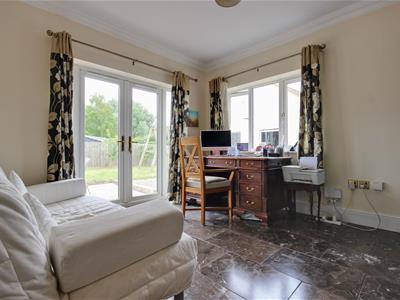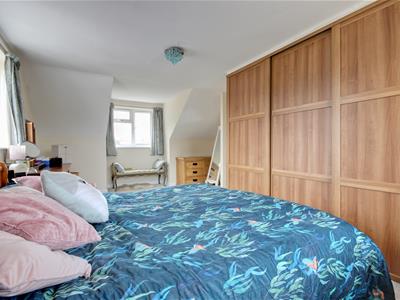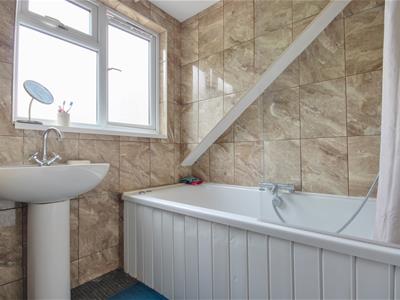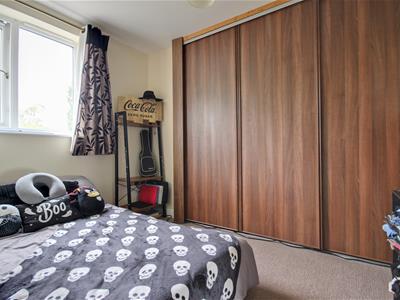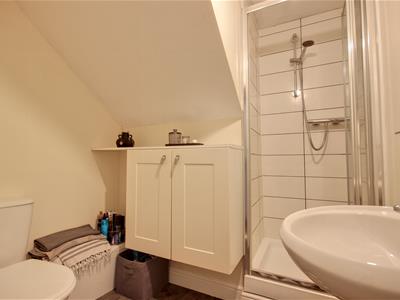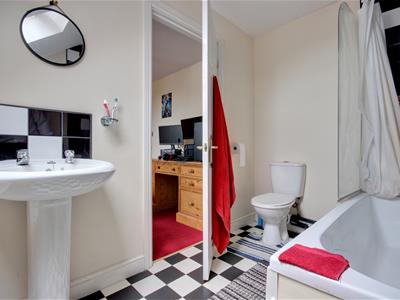
Grindell House
Beverley
Yorkshire
HU17 8DB
The Paddock, Weel
£525,000
4 Bedroom House - Detached
- Spacious family house
- 4 bedrooms with 4 ensuite bathrooms
- Potential for a ground floor bedroom with adjacent cloakroom
- Southerly facing garden
- Modern house less than 15 years old
- Air source heat pump plus wood burning stove
- 'Cul-de-sac' village close to Beverley's amenities
- EPC Rating: Awaited
- Council Tax Band: C
Superb modern family house offering four bedrooms and four bathrooms.
A deceptively spacious and attractively presented four bedroom family house which offers great flexibility of accommodation. Benefitting from four bedrooms, each with an en-suite bathroom to the first floor, there is also the flexibility of having a fifth bedroom on the ground floor with cloakroom adjacent. Its current layout allows for three reception rooms with a superb open plan living/dining kitchen.
Located surprisingly close to Beverley town centre in a quiet cul-de-sac village, the property has a Southerly facing garden and double garage.
LOCATION
The property is located on a small cul-de-sac serving two properties and which leads off from Weel Road on the Eastern edge of the small village of Weel.
THE ACCOMMODATION COMPRISES
GROUND FLOOR
ENTRANCE HALL
3.50m x 1.71m (11'5" x 5'7" )Modern composite front door with obscured glass panel and further matching panel to one side, attractive marble tiled floor which flows throughout the whole of the ground floor accommodation, double oak doors open into the open plan living/dining kitchen and there is a large area for the storage of coats. Window to the front elevation.
CLOAKROOM
1.24m x 1.55m (4'0" x 5'1")Two piece sanitary suite comprising pedestal hand wash basin, close coupled w.c., window to the front elevation and a continuation of the marble tiled floor from the entrance hall.
OPEN PLAN LIVING/DINING KITCHEN
10.70m x 6.80m maximum (35'1" x 22'3" maximum)A superb L-shaped open plan living/dining kitchen which encompasses much of the ground floor. Dual aspect and with French doors opening into the garden and two sets of French doors opening into the garden room, there is a wood burning stove set in the corner of the living room.
The modern kitchen offers a good range of wall and base storage units with cream gloss fronts and Silestone work surfaces with matching upstand and centre island, inset stainless steel one and a half bowl sink, four ring induction hob set in centre island, integrated oven, grill and dishwasher. Stairs to the first floor accommodation.
UTILITY ROOM
4.05m x 2.13m (13'3" x 6'11")Base and larder units to match those in the kitchen, laminate work surfaces, stainless steel sink and drainer, hot water cylinder, window to the front elevation and uPVC glass panelled door. Further large storage cupboard.
STUDY
3.48m x 3.67m (11'5" x 12'0")French doors onto the rear garden and further window to the side elevation.
FIRST FLOOR
LANDING
BEDROOM 1
5.98m x 3.57m (19'7" x 11'8")A triple aspect room with the front window providing attractive views up the River Hull towards Beverley, built-in modern wardrobes and dressing area.
EN-SUITE BATHROOM
2.70m x 1.95m maximum (8'10" x 6'4" maximum)Three piece sanitary suite comprising close coupled w.c., pedestal hand wash basin, whirlpool style bath with shower over and glass screen. Window to the front elevation.
BEDROOM 2
3.56m x 2.87m (11'8" x 9'4")Window to the rear elevation and built-in wardrobe.
BATHROOM
1.61m x 2.84m (5'3" x 9'3")Three piece sanitary suite comprising pedestal hand wash basin, panelled bath, close coupled w.c. and Velux roof light.
BEDROOM 3
3.50m x 2.90m (11'5" x 9'6")Window to the rear elevaiton.
EN-SUITE BATHROOM
2.86m x 1.80m (9'4" x 5'10")Three piece sanitary suite comprising panelled bath, pedestal hand wash basin, close coupled w.c. and Velux roof light.
BEDROOM 4
2.91m into cupboards x 3.00m (9'6" into cupboardsBuilt-in wardrobes and window to the front elevation.
EN-SUITE SHOWER ROOM
1.99m x 1.31m (6'6" x 4'3")Three piece sanitary suite comprising shower cubicle, pedestal hand wash basin and close coupled w.c.
OUTSIDE
The property is set back from the gravelled driveway. Accessed over a wide area for parking to one side of the property is a large double garage.
DOUBLE GARAGE
5.34m x 5.37m (17'6" x 17'7")Electric roller shutter door to the front, side courtesy door accessed from the rear garden and a window. Access to a boarded loft space for storage and supplied with light and power.
REAR GARDEN
The rear garden can be accessed through a gate adjacent to the garage and is of a generous size and Southerly facing. With a flagged patio area adjacent to the living room, the garden is largely lawned with a number of vegetable boxes.
Within the garden there is a shed which is currently used as a gym and supplied with light and power.
SERVICES
Mains water and electric are available or connected to the property. Drainage is to a septic tank with the overflow discharging into the mains drainage.
HEATING SYSTEM
Heating is supplied via an air source heat pump with underfloor heating at ground floor level and radiators at first floor, which is supplemented from the wood burning stove in the living room.
DOUBLE GLAZING
The property benefits from uPVC double glazing.
TENURE
We believe the tenure of the property to be Freehold (this will be confirmed by the vendor's solicitor).
VIEWING
Please contact Quick and Clarke's Beverley office on 01482 886200 to arrange an appointment to view.
FINANCIAL SERVICES
Quick & Clarke are delighted to be able to offer the locally based professional services of PR Mortgages Ltd to provide you with impartial specialist and in depth mortgage advice. With access to the whole of the market and also exclusive mortgage deals not normally available on the high street, we are confident that they will be able to help find the very best deal for you.
Take the difficulty out of finding the right mortgage; for further details contact our Beverley office on 01482 886200 or email beverley@qandc.net
Although these particulars are thought to be materially correct their accuracy cannot be guaranteed and they do not form part of any contract.
Property data and search facilities supplied by www.vebra.com
