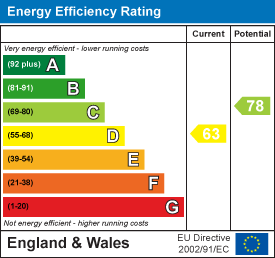
St George (St George Residential Limited TA)
Tel: 01268 770728
12-14 Berrys Arcade
High Street
Rayleigh
SS6 7EQ
Louise Road, Rayleigh
£475,000 Sold (STC)
4 Bedroom House - Detached
- Short Walk To High Street & Schools
- 4 Bedrooms
- Cloakroom
- Spacious Lounge
- Kitchen/Diner
- Shower Room
- UPVC Double Glazed Windows
- Popular Location
- 30' Garage
- No Onward Chain
***** 4 BEDROOM DETACHED HOME CLOSE TO SCHOOLS & HIGH STREET *****
St George homes are pleased to offer for sale this spacious 4 bedroom family home offering well proportioned rooms with a welcoming reception hall, cloakroom, 19' lounge and open plan kitchen/diner, to the first floor are 4 bedrooms & shower room with separate wc,,
Externally is a 30' garage & ample parking to the front and a South/West facing garden
The property is with a short walk to Fitzwimarc School with Rayleigh High Street & Station also close by
ACCOMMODATION
UPVC double glazed door to, stairs to first floor with storage cupboard below, coving, radiator, power & telephone point,
CLOAKROOM
UPVC double glazed window to front, low level wc, wall mounted wash hand basin with splash back tiling,
LOUNGE
5.94m x 3.35m (19'6 x 11')UPVC double glazed bay window to front & two further windows to side, feature Adam style fireplace with marble inset & matching hearth, coving, wall lights, radiator, power & Tv points,
KITCHEN/DINER
5.33m x 3.35m (17'6 x 11')UPVC double glazed window & sliding patio doors to rear, fitted with a modern range of white eye level & base level units with matching display cabinets & contrasting rolled edge work tops incorporating a breakfast bar, stainless steel sink drainer, electric oven & hob, extractor fan, plumbing for washing machine, coving, radiator, power points,
FIRST FLOOR LANDING,
UPVC double glazed window to side, access to loft space, airing cupboard, power points,
BEDROOM 1
4.09m x 3.48m (13'5 x 11'5)UPVC double glazed window to front, fitted wardrobes to one wall, coving, radiator, power points,
BEDROOM 2
3.38m x 2.77m (11'1 x 9'1)UPVC double glazed window to rear, fitted wardrobes, coving, radiator, power points,
BEDROOM 3
3.99m x 2.13m (13'1 x 7')UPVC double glazed window to front, fitted cupboard, radiator, power points, coving,
BEDROOM 4
2.51m x 2.44m (8'3 x 8')UPVC double glazed window to rear, fitted wardrobes, coving, radiator, power points,
SHOWER ROOM
UPVC double glazed window to side, white suite comprising corner shower cubicle with glazed surround & sliding doors, vanity wash hand basin having storage cupboard below, fully tiled, radiator,
SEPERATE WC
UPVC double glazed window to side, white low level wc, part tiled walls,
OUTSIDE
REAR GARDEN
12.19m (40')A South/West garden being mainly paved with raised planters, access to front,
FRONT GARDEN
A sweeping block paved drive providing parking & access to side & garage, central shrub bed,
GARAGE
9.14m x 2.44m (30' x 8')Electric roller door to front, door to rear, lighting & power points,
Energy Efficiency and Environmental Impact

Although these particulars are thought to be materially correct their accuracy cannot be guaranteed and they do not form part of any contract.
Property data and search facilities supplied by www.vebra.com














