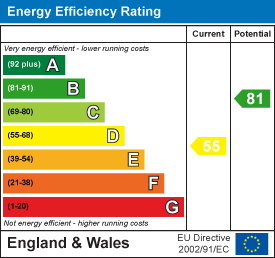Unit 3 Chesters
Coddenham Road
Needham Market
Suffolk
IP6 8NU
St. Marys Gardens, Creeting St. Mary
Guide price £300,000
3 Bedroom Bungalow
- Sought After Village Location
- Cul-De-Sac Position
- Three Bedroom Detached Bungalow
- Shower Room
- Living/Dining Room
- Short Distance from Needham Market High Street
- Enclosed Rear Garden
- Single Garage
- Driveway Providing Parking For Multiple Vehicles
- EPC Rating D
Positioned in the quiet, well-regarded cul-de-sac of St. Marys Gardens in Creeting St. Mary, this smartly presented bungalow offers space, practicality, and a rare level of convenience. With three well-proportioned bedrooms, a bright reception room, a fitted kitchen, shower room, and separate WC, the layout is simple, functional, and ready to move into.
The enclosed rear garden offers privacy without the burden of high maintenance—ideal for relaxing or entertaining. A standout feature is the generous off-road parking for up to five vehicles, a rare advantage that adds real flexibility and value.
Set within a peaceful village yet within easy reach of local amenities and transport links, this home strikes a perfect balance between rural calm and everyday convenience. Whether you're downsizing, upsizing, or simply looking for a solid, well-located home, this property is an excellent opportunity to secure space and comfort in a sought-after location.
Front
To the front of the property is a brick paved driveway providing ample parking for multiple vehicles. The front is also partly laid to lawn and enjoys views of the quiet cut-de-sac.
Entrance Porch
Parquet flooring. Radiator. Door to;
Living/Dining Room
6.53 x 3.66 (21'5" x 12'0")Dual aspect double glazed windows to front and side. Radiator. Feature fireplace. TV point. Doors to:
Kitchen
3.66 x 2.01 (12'0" x 6'7")Double glazed window to Rear. Door to side accessing garden. Wall and floor mounted units and drawers. Laminate work worksurface. Inset stainless steel sink with mixer tap over. Integrated oven. Electric hob with extractor hood over. Part tiled walls. Space for fridge/freezer. Radiator.
Hallway
Radiator. Storage cupboard. Doors to:
Shower Room
Double glazed window to rear. Pedestal hand wash basin. Shower cubicle. Tiled walls and floor.
W.C
Double glazed window to rear. Low level W.C. Tiled walls and floor.
Bedroom One
4.14 x 3.05 (13'6" x 10'0")Double glazed window to front. Radiator.
Bedroom Two
3.15 x 3.02 (10'4" x 9'10")Double glazed window to rear. Radiator.
Bedroom Three
3.23 x 2.54 (10'7" x 8'3")Double glazed window to front. Radiator. Built in storage.
Garage
Up and over door to front with private door to the rear providing access to the rear garden. Power and light connected.
Outside
The private rear garden is enclosed with wooden fencing and is predominantly laid to lawn with a paved patio area providing ample space for al-fresco dining and relaxing. The garden benefits from an outside tap and a wooden gate providing access to the front of the property. The garden also houses the oil tank.
Energy Efficiency and Environmental Impact

Although these particulars are thought to be materially correct their accuracy cannot be guaranteed and they do not form part of any contract.
Property data and search facilities supplied by www.vebra.com

















