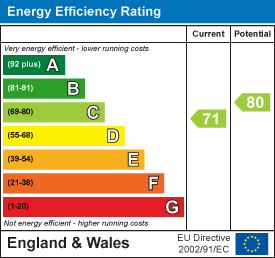
Clarknewman
Equity House, 4-6 Market Street
Harlow
Essex
CM17 0AH
Diamond House, 380 Roman Road, London, E3
Offers In Excess Of £500,000 Sold (STC)
2 Bedroom Apartment
- Two Double Bedrooms
- Duplex Split Level Apartment
- Own Private Garden
- Vacant & Chain Free
- Council Tax Band: C
- EPC Rating: C
A TWO DOUBLE BEDROOM DUPLEX FLAT WITH PRIVATE GARDEN located in the popular Bow West of Tower Hamlets. Situated on the ground floor of Diamond House, the property comprises of a spacious living room and a fitted kitchen diner with French doors leading out to the garden. Upstairs benefits from two double bedrooms and a family bathroom. The property is vacant and available chain free. Online virtual tour available.
Diamond House
Diamond House on the Lanfranc Estate (Roman Road, E3 5QP) is part of a post-war council development now managed by Clarion, steeped in local heritage - its name honours Myer Diamond, who once ran a grocery shop on Roman Road. The estate was built early 1970's and has since been refreshed but remains a tight-knit, predominantly residential neighbourhood in Bow, known for its community spirit and family-friendly atmosphere.
The courtyard to front is for private allocated parking, and the buyer would need to apply for a space, we are being told that there is a long waiting list. Viewers are advised not to park there during the viewing.
Entrance Hall
4.22m x 1.70m (13'10" x 5'7")Timber external door to communal lobby. Radiator to wall. Secure entry intercom phone to wall. Fitted cupboards with mirrored doors. Internal locked cupboard. Stairs to first floor. Doorways to living room and kitchen.
Living Room
3.12m x 4.78m (10'3" x 15'8")Two UPVC double glazed windows, radiator to wall. Doorway to entrance hall.
Kitchen
4.19m x 2.97m (13'9" x 9'9")UPVC double glazed window and double door out to a private garden. Wood effect kitchen with a range of wall and base units, laminate worktops and breakfast bar. Gas boiler situated behind kitchen units. 1.5 sink and drainer with mixer tap. Integral appliances including, electric oven, microwave oven, gas hob (with cooker hood above), dishwasher and fridge freezer. Radiator to wall. Doorway to entrance hall.
Landing
2.41m x 2.36m (7'11" x 7'9")Stairs to ground floor. Two built in cupboards. Internal doors to bedrooms and bathroom.
Bedroom One
2.44m x 4.85m (8'0" x 15'11")Two UPVC double glazed windows, radiator to wall. Internal door to landing.
Bedroom Two
2.49m x 4.78m (8'2" x 15'8")UPVC double glazed window, radiator to wall. A range of fitted wardrobes. Built-in cupboard over stairs. Internal door to landing.
Bathroom
2.36m x 2.34m (7'9" x 7'8")UPVC double glazed windows. Fully tiled bathroom suite with white WC, vanity sink and bath with shower attachment. Chrome heated towel rail to wall. Internal door to landing.
Garden
A private, well established garden with a combination of patio, shingle and lawn. Raised flower beds for an easy to maintain garden. Enclosed by 6ft fencing.
Lease Information
The below figures have been provided to us by the vendors:
Service Charges: £1,200 per annum
Ground Rent: £20 per annum
Lease: 87 years remaining
Local Area
Diamond House occupies a well-connected, largely residential pocket of Bow West in Tower Hamlets. The area is popular with young professionals (about 63% are aged 20–39 and many live in flats). Amenities such as Tesco, Iceland and Co-op are within easy walking distance, and key transport links (Mile?End, Bow Road, Bow Church stations) are all under a mile away. The property is also close to many open green spaces and cycle paths including Victoria Park & The Olympic Park.
Energy Efficiency and Environmental Impact

Although these particulars are thought to be materially correct their accuracy cannot be guaranteed and they do not form part of any contract.
Property data and search facilities supplied by www.vebra.com












