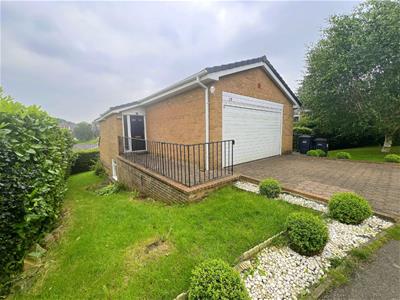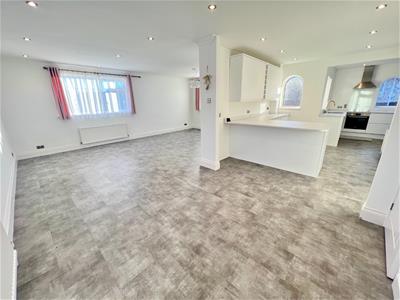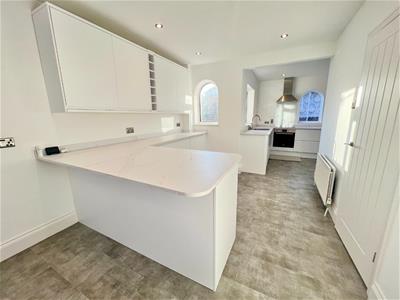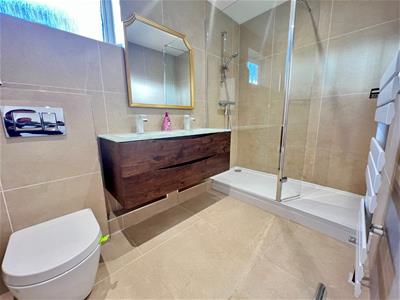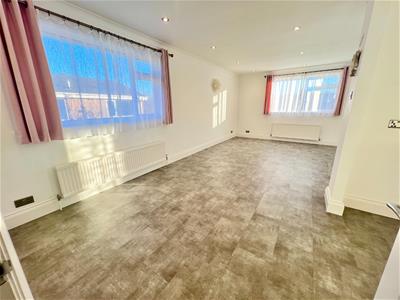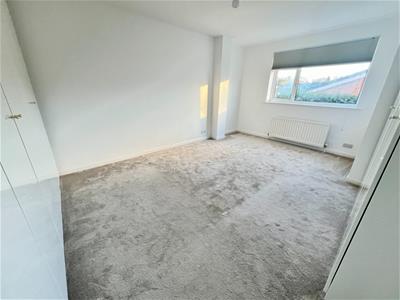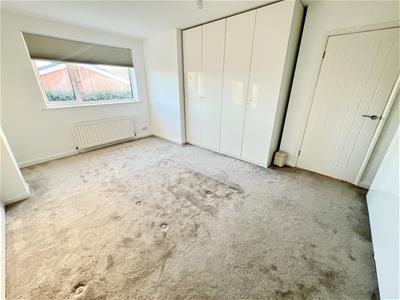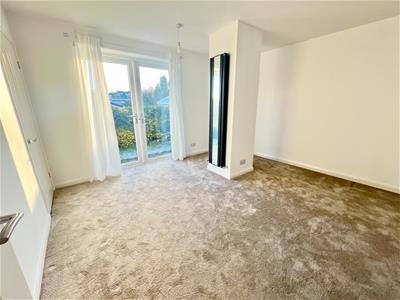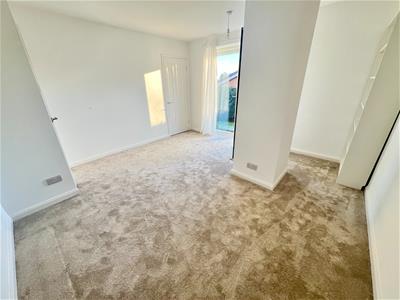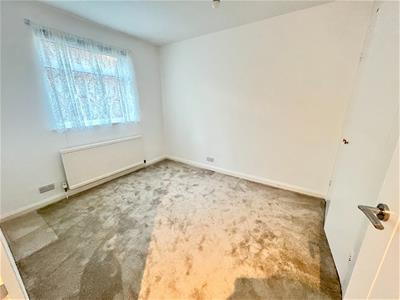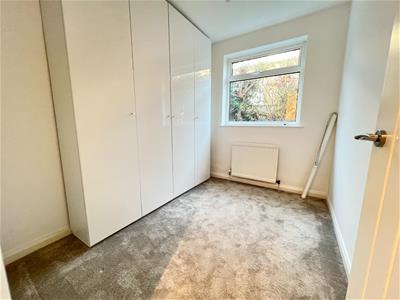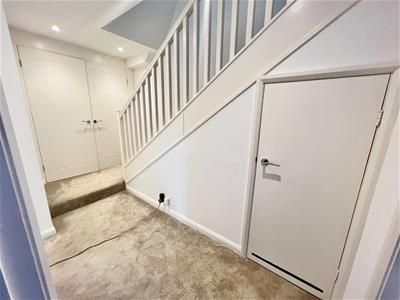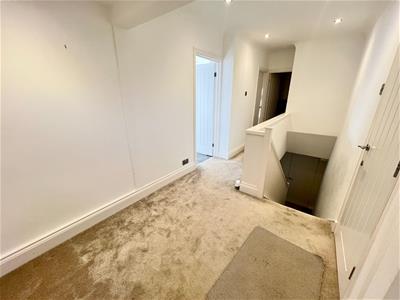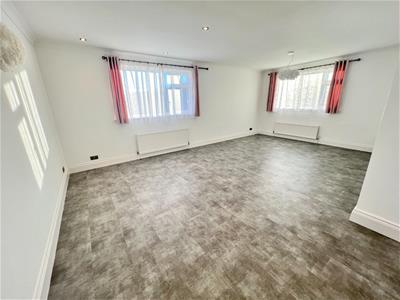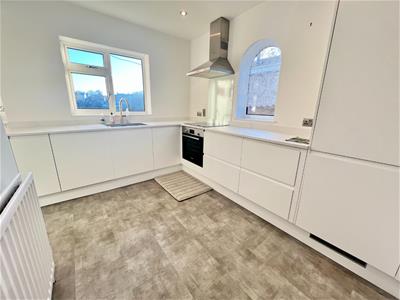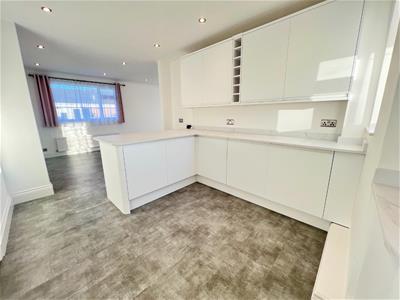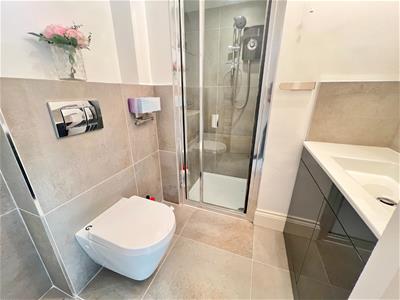
1 Old Elevet
Durham City
Durham
DH1 3HL
Archery Rise, Nevilles Cross, Durham
O.I.R.O £480,000
4 Bedroom House - Detached
- Detached Family Home
- Four Bedrooms, Prime Location
- Split Level Floor Plan
- Gardens
- Parking & Double Garage
- Access to City Centre
Superb Detached Family Home ** Prime Location ** Good Local Schooling & Transport Links ** Easy Access to Durham City Centre ** Versatile Split Level Floor Plan ** Upvc Double Glazing & GCH ** Parking & Double Garage **
The floor plan comprises: inviting entrance hallway, open plan living dining kitchen, Shower room. The ground floor has four bedrooms, shower room/WC. Outside there are gardens, parking and double garage.
Archery Rise is an exceptionally well-designed residential development, comprising a collection of individually built detached homes. Nestled in the sought-after and well-established neighbourhood of Neville's Cross, this location offers an appealing blend of suburban tranquillity and urban convenience.
Ideally positioned, Archery Rise is just a short walk from Durham city centre, providing residents with easy access to a wide array of shopping outlets, cafes, restaurants, cultural attractions, and leisure facilities. The development is also particularly attractive to families, thanks to its proximity to several highly regarded schools. These include reputable infant and junior schools, Durham Johnston Comprehensive School, and the esteemed independent Durham School, all within easy reach.
For those commuting, the A167 is located less than two minutes away by car, offering swift and direct road connections to both the north and south. In addition, Durham railway station—a key stop on the East Coast Main Line—is conveniently accessible, providing fast and frequent services to major cities including Newcastle, York, Edinburgh, and London.
Archery Rise combines the comfort of spacious, private living with the practical benefits of an outstanding location—making it an ideal setting for families, professionals, and anyone seeking a high quality of life in the Durham area.
STREET LEVEL
Hallway
Lounge
6.53m x 3.86m (21'05 x 12'08)
Dining Area
2.92m x 2.82m (9'07 x 9'03)
Kitchen Breakfast Room
6.22m x 3.45m narrow to 2.95m (20'05 x 11'04 narro
Shower Room/WC
1.88m x 1.88m (6'02 x 6'02)
Garage
5.84m x 5.54m (19'02 x 18'02)
LOWER LEVEL
Bedroom
4.11m x 3.96m (13'06 x 13'0)
Bedroom
5.21m x 3.48m (17'01 x 11'05)
Bedroom
3.07m x 2.67m (10'01 x 8'09)
Bedroom
2.72m x 2.08m (8'11 x 6'10)
Shower Room/WC
2.84m x 1.65m (9'04 x 5'05)
Agent Notes
Electricity Supply: Mains
Water Supply: Mains
Sewerage: Mains
Heating: Gas Central Heating
Broadband: Basic 15 Mbps Superfast 80 Mbps
Mobile Signal/Coverage: Average/Good
Tenure: Freehold
Council Tax: Durham County Council, Band E - Approx. £3118 p.a
Energy Rating: D
Disclaimer: The preceding details have been sourced from the seller and OnTheMarket.com. Verification and clarification of this information, along with any further details concerning Material Information parts A, B & C, should be sought from a legal representative or appropriate authorities. Robinsons cannot accept liability for any information provided.
Agent Note
Please note there is a fixed term tenancy on the property until 29/1/26.
Energy Efficiency and Environmental Impact
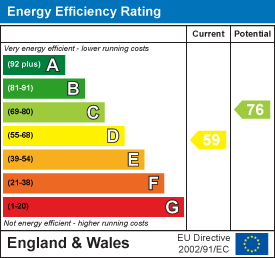
Although these particulars are thought to be materially correct their accuracy cannot be guaranteed and they do not form part of any contract.
Property data and search facilities supplied by www.vebra.com
