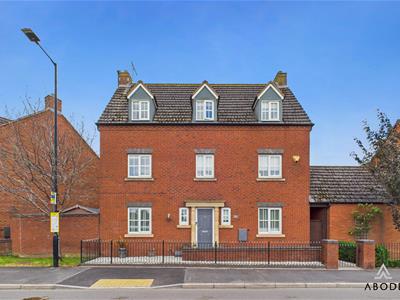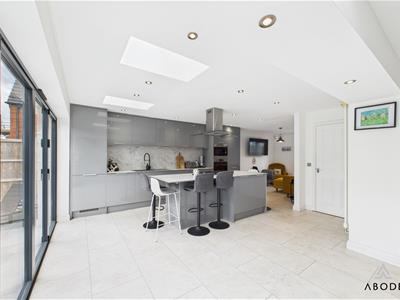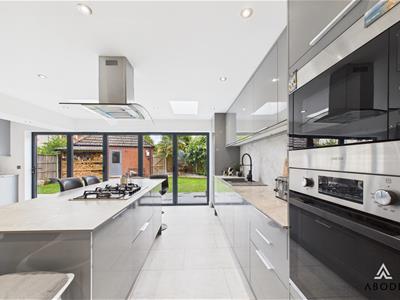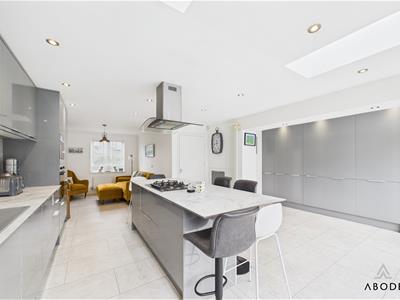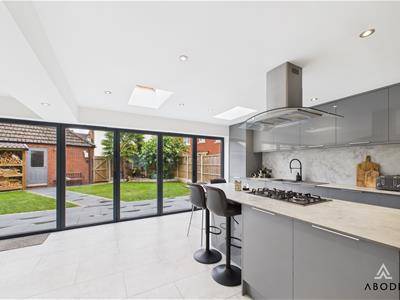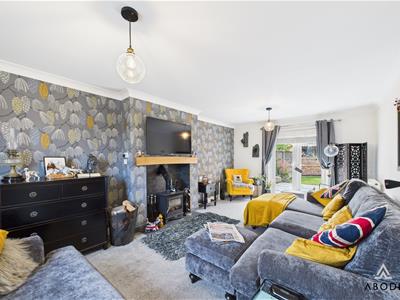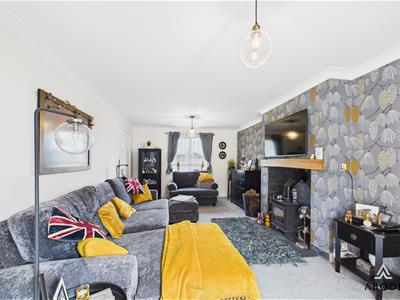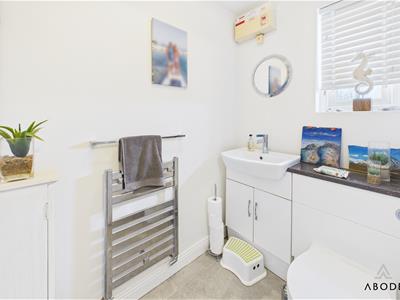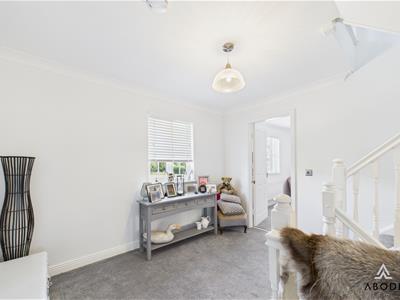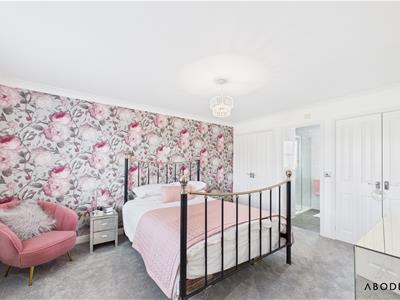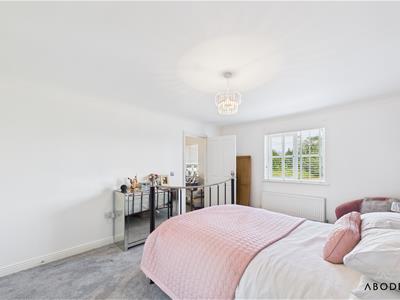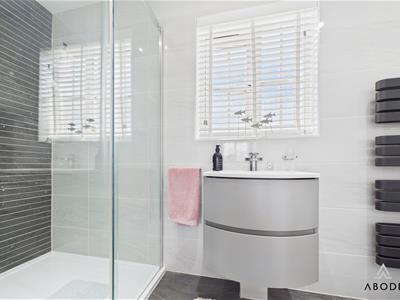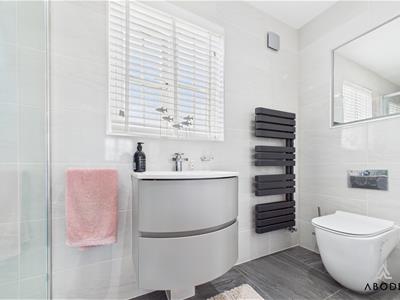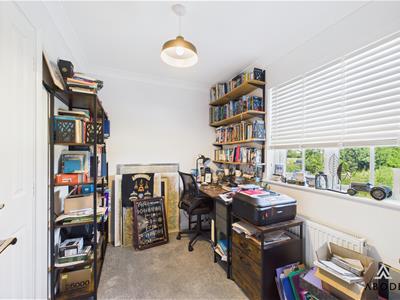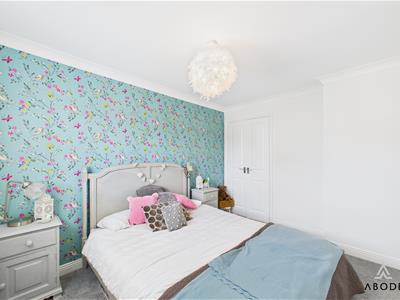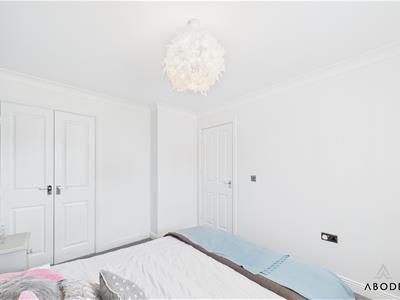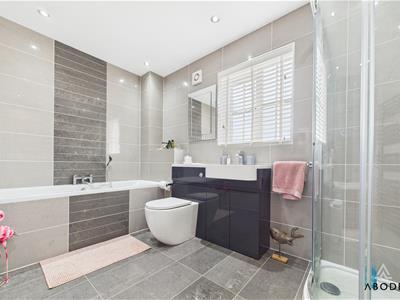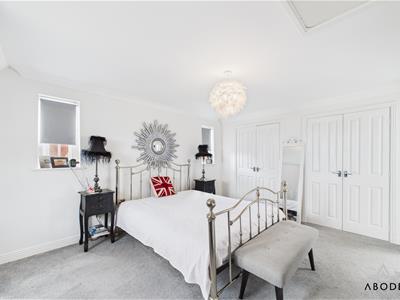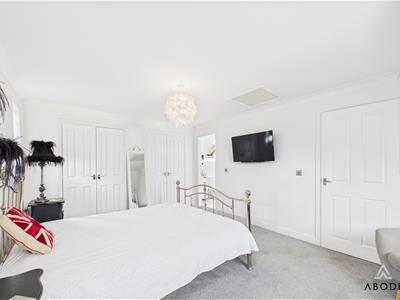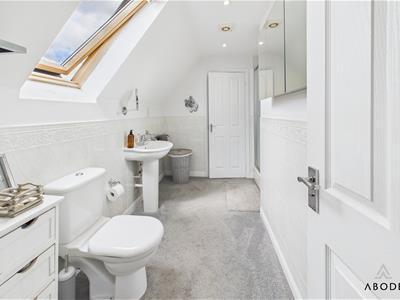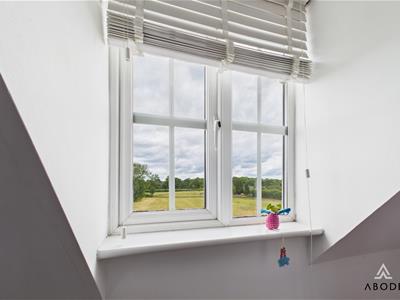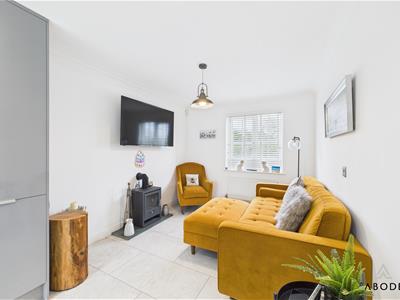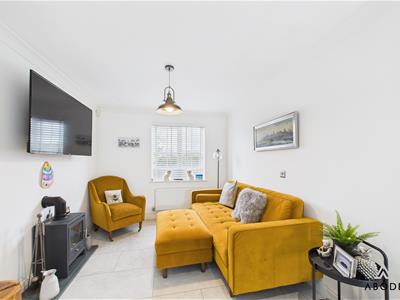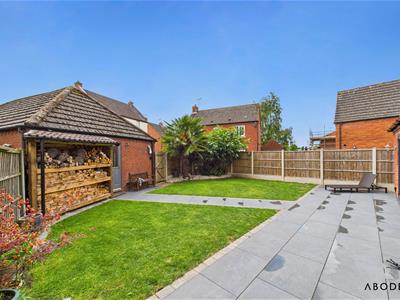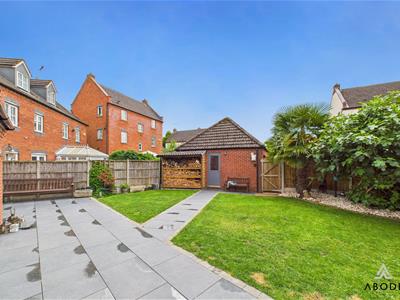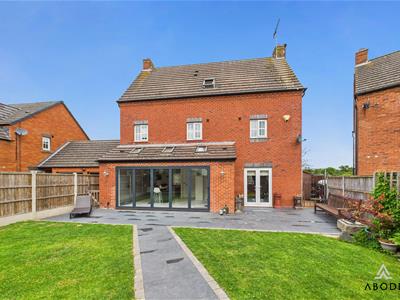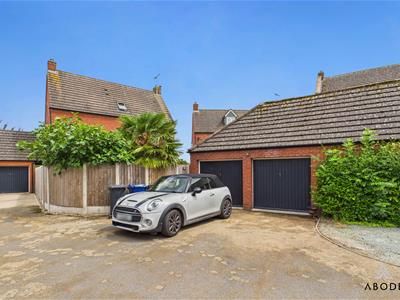
Unit 4, Lancaster Park
Needwood
Burton on Trent
Staffordshire
DE13 9PD
Station Road, Rolleston-On-Dove, Burton-On-Trent
Asking Price £559,000
5 Bedroom House
**NO UPWARDS CHAIN** An immaculately presented and spacious five-bedroom detached family home offering versatile accommodation across three floors, including a stunning open-plan kitchen diner with garden views, two en-suite bedrooms, a stylish family bathroom, landscaped garden, driveway parking, and a double garage. This property blends practical family living with contemporary finishes, ideally located for access to local amenities, transport links, and nearby countryside walks.
Accommodation
Ground Floor
The property welcomes you through a front entrance door into a spacious hallway with tiled flooring, staircase rising to the first floor, and access to a guest WC cloakroom. The generous living room offers a comfortable space with a feature log-burning stove set within a tiled surround, and French doors opening onto the patio, allowing plenty of natural light. The heart of the home is the impressive open-plan kitchen diner, fitted with modern gloss units and marble work surfaces, incorporating an island with a gas hob, integrated double ovens, and a sink with a mixer tap. Rooflights and bi-folding doors flood the space with light, providing an excellent connection to the garden and ideal for entertaining and family gatherings. There is ample space for a dining table and additional seating area within the kitchen diner, creating a versatile living space.
First Floor
The first-floor landing offers access to three bedrooms and the family bathroom. The principal bedroom on this floor is a spacious double, benefitting from fitted wardrobes and an en-suite shower room with a modern suite, including a shower cubicle, wash-hand basin with vanity unit, and a low-level WC. The second bedroom is also a good-sized double, with a window to the rear aspect, while the third bedroom is ideal as a child’s bedroom or home office. The family bathroom is stylishly finished with tiled walls and flooring, featuring a panelled bath, a separate shower cubicle, a wash-hand basin with vanity unit, and a low-level WC.
Second Floor
The second floor offers two further generously sized double bedrooms, each with dormer windows providing pleasant views. These bedrooms share a Jack & Jill shower room, fitted with a contemporary suite including a corner shower cubicle, wash-hand basin, and a low-level WC, providing flexibility for guests or teenagers needing their own space. The spacious landing area offers additional flexibility for a reading corner or study nook.
Outside
To the front, the property has a neat frontage with a low-maintenance gravelled area and a pathway leading to the front door. The enclosed rear garden has been landscaped with a patio area directly off the kitchen diner, ideal for outdoor dining, and a lawn area with a central pathway leading to a detached garage with a useful log store to the side. The garden is enclosed by fencing, providing a private outdoor space perfect for families and entertaining. To the rear, there is driveway parking in front of the garage, providing convenient off-street parking.
Energy Efficiency and Environmental Impact
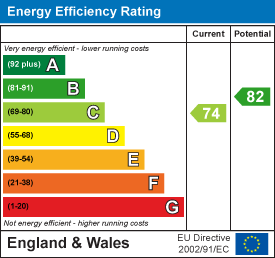
Although these particulars are thought to be materially correct their accuracy cannot be guaranteed and they do not form part of any contract.
Property data and search facilities supplied by www.vebra.com
