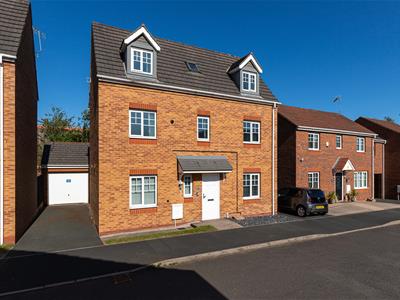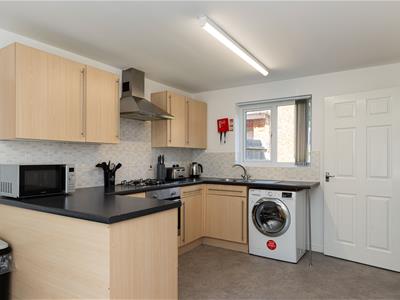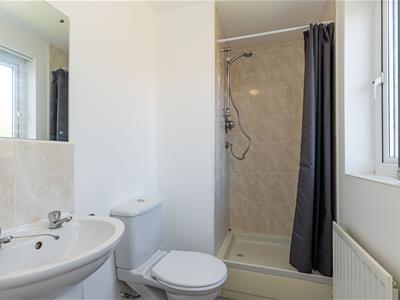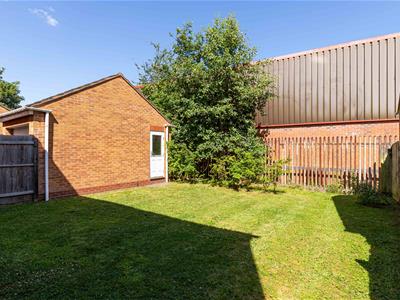.png)
122a Baddeley Green Lane
Stoke
ST2 7HA
Waterlily Close, Etruria, Stoke-On-Trent
Offers in excess of £260,000
4 Bedroom Cottage - Detached
- FOUR DOUBLE BEDROOMS
- THREE STOREY LAYOUT AFFORDS VERSATILE LIVING SPACE
- PRIVATE, FULLY ENCLOSED REAR GARDEN
- PLENTIFUL OFF ROAD PARKING
- CLOSE TO LOCAL AMENITIES
- SOLD WITH NO UPWARD CHAIN
This exceptional three-storey home in Etruria, Stoke-on-Trent, offers four well-proportioned, double, bedrooms – one with an ensuite shower room - and is presented to an excellent standard throughout, with the added benefit of no onward chain for a swift, seamless purchase. From the moment you step inside, you’ll discover a welcoming entrance hall, with a WC under the stairs, The dual living room benefits from dual aspect windows and private access to the rear garden, and a contemporary open-plan kitchen/diner fitted with integrated appliances—ideal for everyday family life and effortless entertaining. Upstairs, the first and second floors each host two considerable double bedrooms, and a stylish family bathroom complete with a heated towel rail serves three of the bedrooms, ensuring comfort and convenience for all the household. Outside, a low-maintenance rear garden provides a private retreat for al fresco dining and children’s play, while the large driveway and detached garage deliver secure parking and plentiful storage. Living here, you’ll enjoy superb connections via the nearby A500 and A50, with Stoke-on-Trent railway station less than two miles away. Local schools and a vibrant selection of shops, cafés and pubs in Etruria and Hanley are within easy reach, while Trentham Gardens, canal towpaths and cultural venues enrich weekends with recreation and entertainment. Ready to move into and perfectly positioned for both suburban tranquillity and urban convenience, this home represents a rare opportunity to experience the best of Stoke-on-Trent living.
DISCLAIMER. contact 01782 622621 help@lowe-elliott
Dunn & Rate Estate Agents are advertising this property only and accept no responsibility for any details provided.
Lowe & Elliott Surveyors are selling this property and are responsible for all property details, client verification checks, viewings and enquiries.
Please contact them to discuss further:
01782 622621
help@lowe-elliott.co.uk
Lounge
3.01m x 4.96m (9'10" x 16'3")The large lounge is a comfortable space, with a sliding patio door allowing access to the enclosed rear garden.
W.C
0.90m x 1.74m (2'11" x 5'8")Includes a toilet and hand wash basin.
Kitchen/Diner
2.91m x 4.95m (9'6" x 16'2")The hub of the house; the kitchen/diner has a dedicated area for dining, with the fitted kitchen including lots of worktop, and cupboard, space. Integrated within the well-appointed fitted kitchen is a sink/drainer, electric oven, and gas hob.
Utility Room
1.97m x 1.37m (6'5" x 4'5")A useful utility room that includes a sink/drainer, spaces for your washing machine and dryer, in addition to access to the rear garden.
Bedroom One
3.10m x 4.97m (10'2" x 16'3")A large double bedroom located on the first floor.
En-Suite
2.16m x 1.38m (7'1" x 4'6")Boasts a shower, wash basin, and toilet.
Bedroom Two
2.98m x 3.18m (9'9" x 10'5")Double.
Bathroom
2.13m x 1.71m (6'11" x 5'7")Includes a bath with electric shower, wash basin, and toilet.
Bedroom Three
3.10m x 3.58m (10'2" x 11'8")A gorgeous double bedroom found on the second floor. A skylight allows light to flood into the room.
Bedroom Four
3.00m x 3.57m (9'10" x 11'8")The second bedroom on the second floor is another double with an attractive skylight.
EXTERIOR
The rear garden, enclosed, private, and easy to maintain, the rear garden includes an extensive lawn space and side access to the garage. The garage runs along the lefthand side of the property and can accommodate two cars.
Garage
A single garage with power and lighting.
Energy Efficiency and Environmental Impact

Although these particulars are thought to be materially correct their accuracy cannot be guaranteed and they do not form part of any contract.
Property data and search facilities supplied by www.vebra.com














