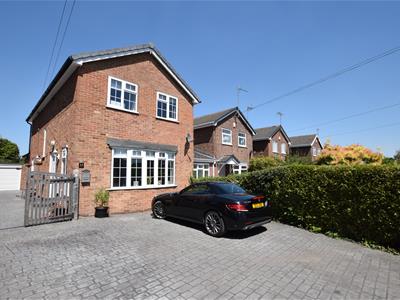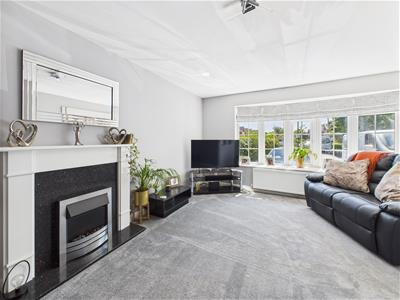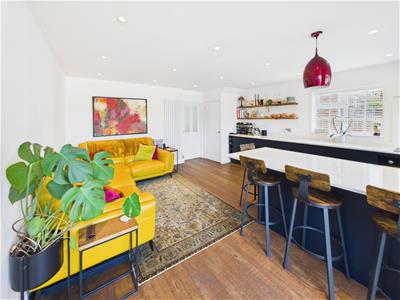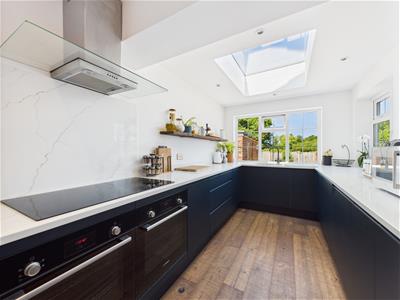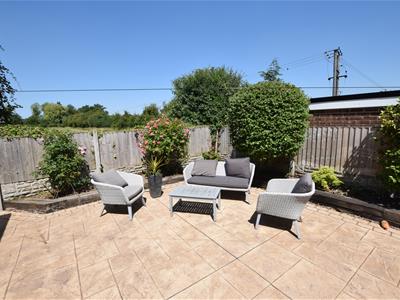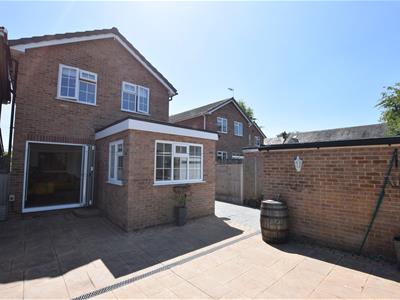Fletcher and Company (Smartmove Derbyshire Ltd T/A)
Tel: 01283 241 500
3 The Boardwalk
Mercia Marina
Findern Lane
Willington
DE65 6DW
Wallfields Close, Findern
Price £375,000 Sold (STC)
4 Bedroom House - Detached
- Views to Rear
- Quiet Cul-de-Sac Location
- Entrance Hall & Fitted Guest Cloakroom
- Lounge
- Fabulous Open Plan Living Kitchen with Integrated Appliances
- Four First Floor Bedrooms & Four Piece Suite Bathroom
- Extensive Driveway plus Garage
- Double Glazing & Gas Central Heating
- Sought After Village Location
- Viewing Recommended
This is a deceptively spacious and extended, four bedroom, detached residence occupying a quiet cul-de-sac location in Findern.
This tastefully presented residence in this popular South Derbyshire village is sold with the benefit of no upper chain. The property is double glazed and gas central heated and comprises entrance hall, fitted guest cloakroom, lounge and fabulous extended open plan living kitchen with lounge/dining area and quality fitted kitchen with built-in appliances. The first floor landing leads to a principle bedroom, three further bedrooms and well-appointed bathroom with four piece suite.
The Location
Findern is a popular village surrounded by open countryside. The village itself provides a central attractive green, shop/post office, primary school and nursery. There is easy access to neighbouring Willington which offers a further range of amenities including a selection of popular pubs, restaurants, train station and the Trent and Mersey canal offering riverside walks. Within easy reach of the property is the delightful Merica Marina offering a range of shops and facilities. The village also allows easy access to the A38 and A50 as well as Derby and Burton.
Accommodation
Ground Floor
Entrance Hall
2.36 x 1.85 (7'8" x 6'0")A UPVC double glazed entrance door with matching sidelights provides entrance to hallway with central heating radiator.
Fitted Guest Cloakroom
1.75 x 0.84 (5'8" x 2'9")Partly tiled with a white suite comprising low flush WC, vanity unit with wash handbasin and central heating radiator.
Lounge
 5.28 x 2.81 (17'3" x 9'2")Featuring a fireplace with decorative surround, hearth and electric fire, central heating radiator and double glazed window to front.
5.28 x 2.81 (17'3" x 9'2")Featuring a fireplace with decorative surround, hearth and electric fire, central heating radiator and double glazed window to front.
Fabulous Extended Living Kitchen
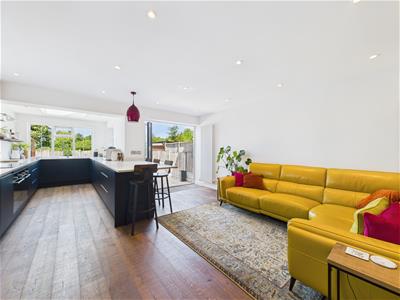 7.77 x 4.72 (25'5" x 15'5")
7.77 x 4.72 (25'5" x 15'5")
Lounge/Dining Area
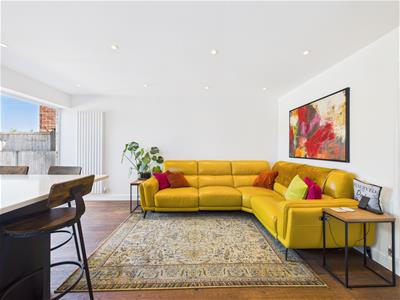 Having two stylish floor to ceiling central heating radiators, recessed ceiling spotlighting, useful storage cupboard and bifold doors to garden offering delightful views over neighbouring field.
Having two stylish floor to ceiling central heating radiators, recessed ceiling spotlighting, useful storage cupboard and bifold doors to garden offering delightful views over neighbouring field.
High Specification Fitted Breakfast Kitchen
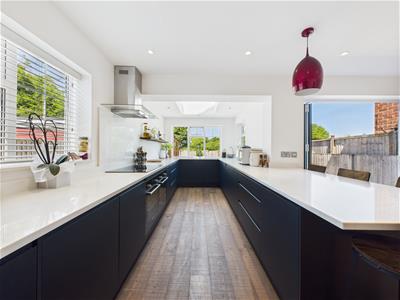 Comprising an extensive range of marble preparation surfaces extending to breakfast bar, matching upstands, inset one and a quarter stainless steel sink unit with mixer tap, stylish fitted base cupboards and drawers, inset five plate induction hob with marble splashback with extractor hood over and two Bosch ovens beneath, integrated appliances including fridge freezer, dishwasher and washing machine, recessed ceiling spotlighting, roof light and double glazed windows to side and rear offering fabulous views.
Comprising an extensive range of marble preparation surfaces extending to breakfast bar, matching upstands, inset one and a quarter stainless steel sink unit with mixer tap, stylish fitted base cupboards and drawers, inset five plate induction hob with marble splashback with extractor hood over and two Bosch ovens beneath, integrated appliances including fridge freezer, dishwasher and washing machine, recessed ceiling spotlighting, roof light and double glazed windows to side and rear offering fabulous views.
First Floor Landing
4.18 x 1.70 (13'8" x 5'6")A semi-galleried landing with useful storage cupboard.
Bedroom One
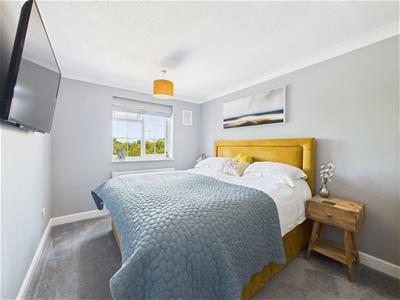 3.79 x 2.77 (12'5" x 9'1")With central heating radiator and double glazed window to rear with views over garden and neighbouring fields.
3.79 x 2.77 (12'5" x 9'1")With central heating radiator and double glazed window to rear with views over garden and neighbouring fields.
Bedroom Two
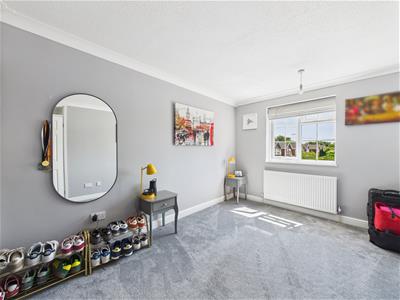 3.81 x 2.83 (12'5" x 9'3")Having a central heating radiator, decorative coving, open fronted storage and double glazed window to front.
3.81 x 2.83 (12'5" x 9'3")Having a central heating radiator, decorative coving, open fronted storage and double glazed window to front.
Bedroom Three
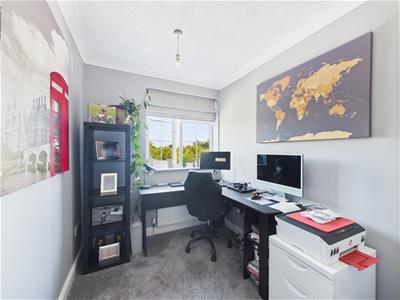 2.91 x 1.93 (9'6" x 6'3")With central heating radiator and double glazed window to front.
2.91 x 1.93 (9'6" x 6'3")With central heating radiator and double glazed window to front.
Bedroom Four
2.91 x 1.93 (9'6" x 6'3")Having a central heating radiator, decorative coving and double glazed window to rear with view.
Bathroom
 2.96 x 1.70 (9'8" x 5'6")Appointed with a four piece suite in white comprising low flush WC, vanity unit with wash handbasin and storage beneath, panelled bath, shower cubicle, chrome towel radiator, recessed ceiling spotlighting and double glazed window to side.
2.96 x 1.70 (9'8" x 5'6")Appointed with a four piece suite in white comprising low flush WC, vanity unit with wash handbasin and storage beneath, panelled bath, shower cubicle, chrome towel radiator, recessed ceiling spotlighting and double glazed window to side.
Outside
 The property is situated at the head of a quiet cul-de-sac behind an extensive driveway to the front and side of the property, providing ample off-road parking and access to a detached garage. To the rear of the property is a low maintenance garden with wood edged herbaceous borders containing plants and shrubs, timber fencing border and pleasant view backing onto neighbouring fields.
The property is situated at the head of a quiet cul-de-sac behind an extensive driveway to the front and side of the property, providing ample off-road parking and access to a detached garage. To the rear of the property is a low maintenance garden with wood edged herbaceous borders containing plants and shrubs, timber fencing border and pleasant view backing onto neighbouring fields.
Council Tax Band D
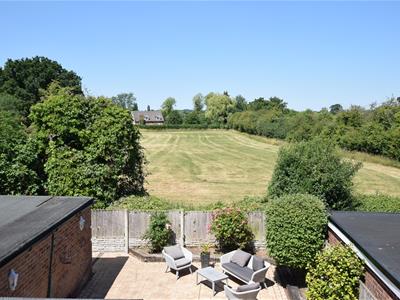
Energy Efficiency and Environmental Impact

Although these particulars are thought to be materially correct their accuracy cannot be guaranteed and they do not form part of any contract.
Property data and search facilities supplied by www.vebra.com
