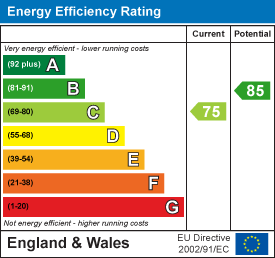
RE/MAX England & Wales
Tel: 0330 0536 919
121-123 High Street
Tendring
Dovercourt
CO12 3AP
Stour Close, Harwich
Price £450,000 Sold (STC)
5 Bedroom House - Detached
- Executive Detached Family Home
- Set Over 3 Floors
- 5 Double Bedrooms
- 2 Reception Rooms
- 4 Bathrooms
- Landscaped Un-Overlooked Garden
- Double Length Garage & Driveway
- Former Show Home
- Peaceful Cul-de-Sac
- Beautifully Presented
Set over 3 floors and with over 1,500 sq.ft of living accommodation this home is just perfect for the larger family, with 5 double bedrooms, 4 bathrooms, 2 reception rooms, spacious kitchen/diner, utility, a landscaped rear garden (which is not overlooked), double length garage plus a driveway for off road parking on offer
Formerly the show home on this peaceful cul-de-sac development with easy access to the A120 and transport links
Entrance Hall
Stairs to first floor, doors to lounge, reception room 2, GF WC, kitchen
GF WC
1.89 x 1.21 (6'2" x 3'11")Suite comprising:- low level WC, pedestal wash basin, half tiled walls and opaque window to front aspect
Lounge
4.64 x 4.52 (15'2" x 14'9")With feature fireplace housing flame effect gas fire, 2 windows both to front aspect
Reception Room 2
3.29 x 3.06 (10'9" x 10'0")With UPVC French doors leading out to the rear garden
Kitchen/Diner
4.03 x 4.03 (13'2" x 13'2")Fitted with a range of modern wall and base units, one and a half bowl ceramic sink & drainer, complimentary tiled splash backs, double electric oven, cooker hood with lighting, 8 ring gas hob, integrated fridge/freezer, integrated dishwasher, built in wine rack, cupboard pelmet with built in lighting, under stairs storage cupboard, door leading to utility area and window to rear aspect
Utility Room
1.82 x 1.72 (5'11" x 5'7")Fitted with base units and drawers, under counter space for fridge/freezer, plumbing for washing machine, stainless steel sink and drainer, door leading to rear garden
First Floor Landing
Doors to bedrooms 2, 3 & 5, family bathroom and stairs to 2nd floor, window to rear aspect
Bedroom 2
4.59 x 3.28 (15'0" x 10'9")Fitted with a modern range of fitted wardrobes, 3 windows to front aspect with estuary views
En-Suite
1.65 x 1.55 (5'4" x 5'1")Suite comprising:- low level WC, shower cubicle, pedestal wash basin, fully tiled walls and extractor
Bedroom 3
3.08 x 3.07 (10'1" x 10'0")Fitted with a modern range of built in wardrobes, window to rear aspect
En-Suite
3.06 x 1.45 (10'0" x 4'9")Suite comprising:- low level WC, tiled shower cubicle, pedestal wash basin, fully tiled walls and extractor, opaque window to front aspect
Bedroom 5
3.21 x 2.87 (10'6" x 9'4")With window to rear aspect
Family Bathroom
2.40 x 1.64 (7'10" x 5'4")Suite comprising:- panelled bath with mixer taps and shower attachment, low level WC, pedestal wash basin, fully tiled walls and extractor, opaque window to side aspect
Second Floor Landing
With Velx window to rear aspect and doors to master bedroom and bedroom 5
Master Bedroom Suite
3.79 x 3.44 (12'5" x 11'3")Incorporating a separate dressing area (6'2" x 5'2"), with fitted wardrobes, Velux window to rear aspect and door leading to:-
En-Suite
3.45 x 1.81 (11'3" x 5'11")Suite comprising:- panelled bath with mixer taps and shower attachement, low level WC, pedestal wash basin, fully tiled walls and extractor, opaque window to front aspect
Bedroom 4
3.43 x 3.07 (11'3" x 10'0")With Velux window to rear aspect, window to front aspect offering estuary views, loft access hatch
Outside Areas:
To the front of the property a driveway with tandem parking for 2-3 vehicles, a double length garage with power and light, electric roller door, eaves storage and personnel door leading to the rear garden
The charming landscaped rear garden is un-overlooked and private, mainly laid to lawn with established shrubs, trees and bushes, fully enclosed by fencing with gated side access, a paved patio area for entertaining, outside tap and lighting
Energy Efficiency and Environmental Impact

Although these particulars are thought to be materially correct their accuracy cannot be guaranteed and they do not form part of any contract.
Property data and search facilities supplied by www.vebra.com






























